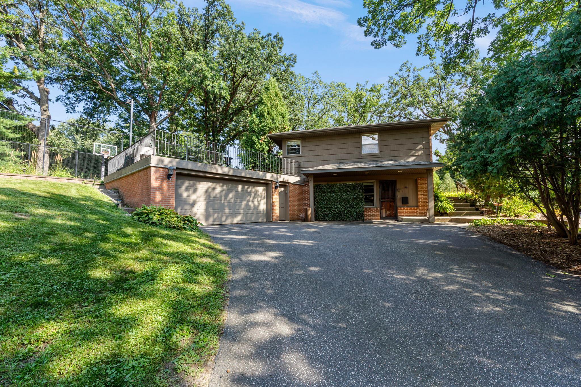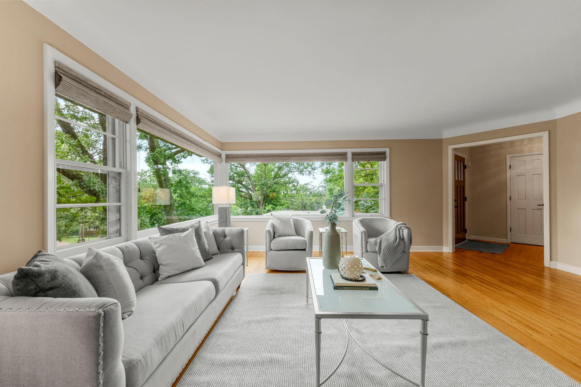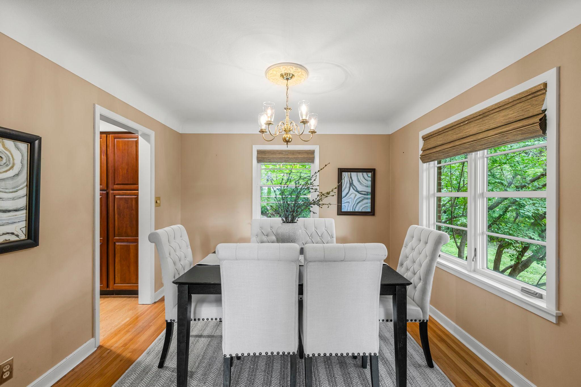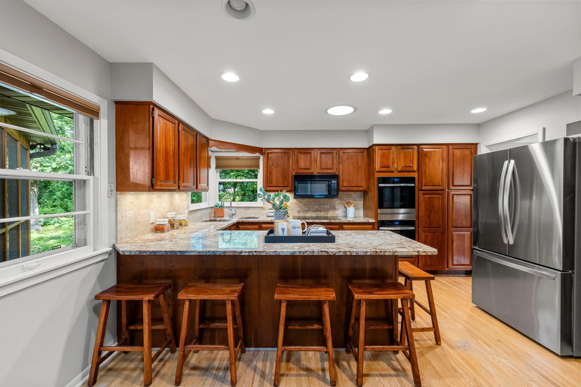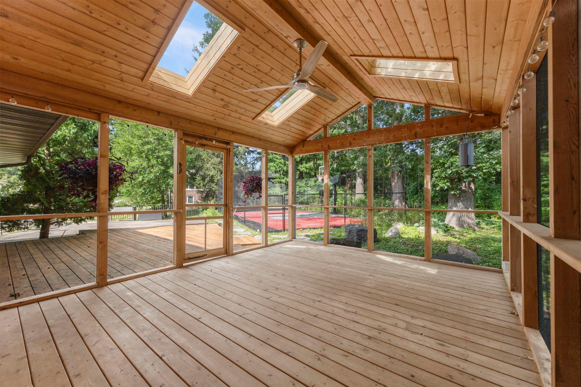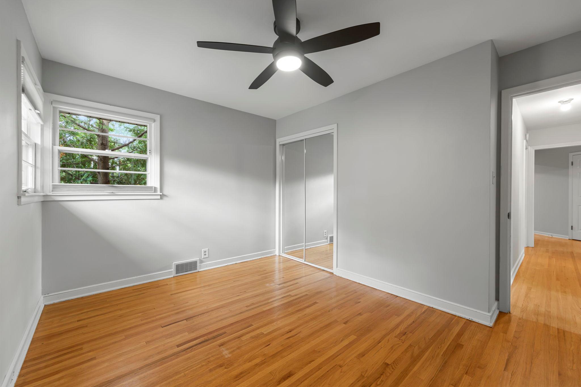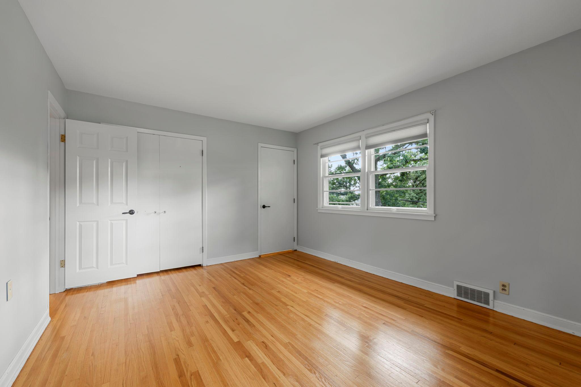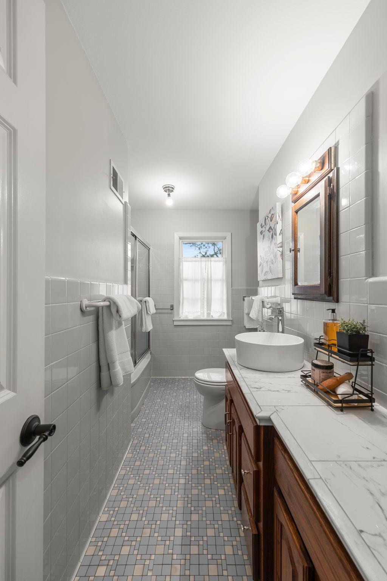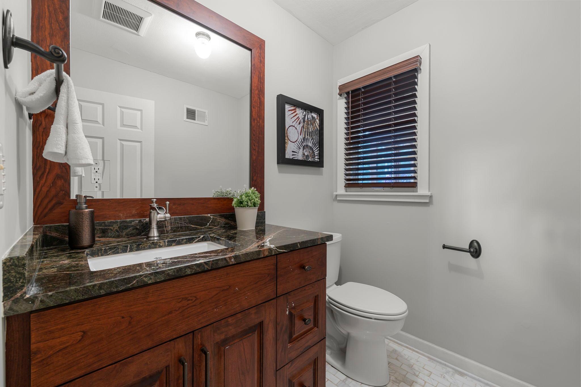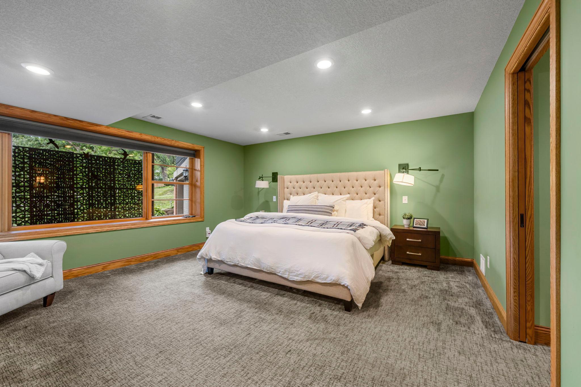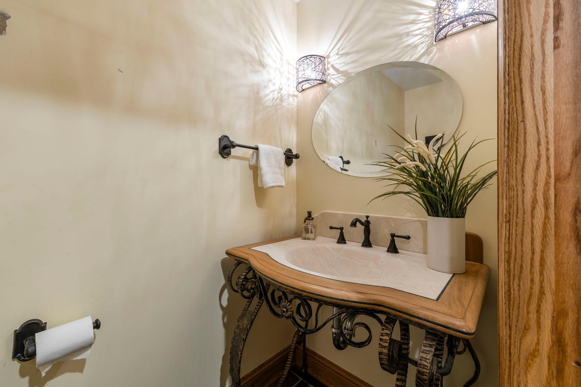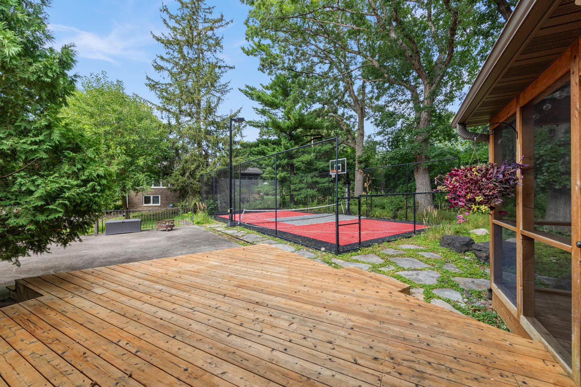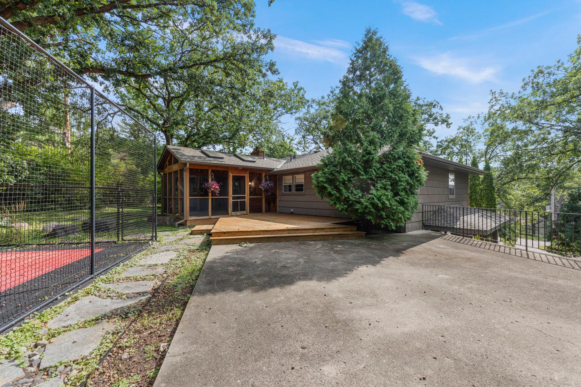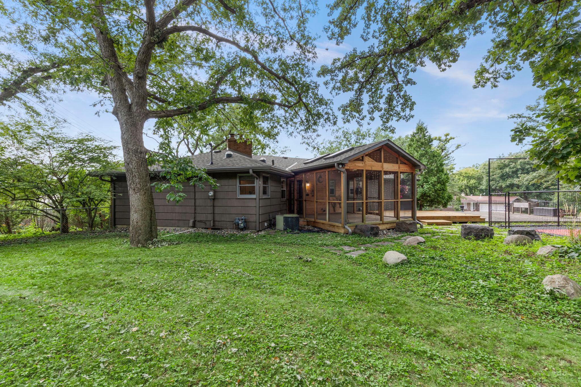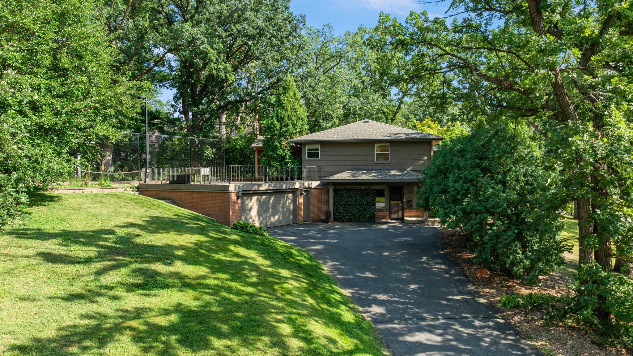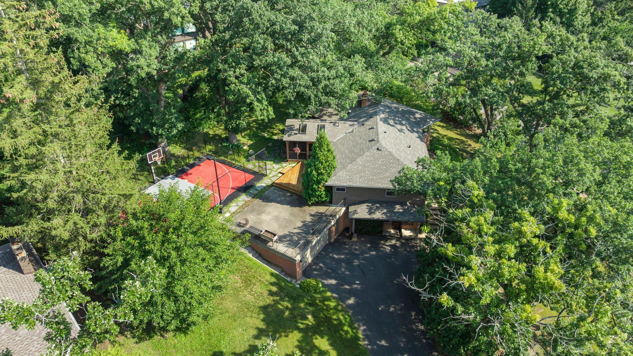6541 TINGDALE AVENUE
6541 Tingdale Avenue, Minneapolis (Edina), 55439, MN
-
Price: $699,000
-
Status type: For Sale
-
City: Minneapolis (Edina)
-
Neighborhood: Normandale 2nd Add
Bedrooms: 4
Property Size :3000
-
Listing Agent: NST26146,NST69715
-
Property type : Single Family Residence
-
Zip code: 55439
-
Street: 6541 Tingdale Avenue
-
Street: 6541 Tingdale Avenue
Bathrooms: 4
Year: 1951
Listing Brokerage: Exp Realty, LLC.
FEATURES
- Refrigerator
- Washer
- Dryer
- Microwave
- Dishwasher
- Disposal
- Cooktop
- Wall Oven
- Humidifier
- Gas Water Heater
- Double Oven
- Chandelier
DETAILS
Set on nearly half an acre in a wooded corner lot of a desirable Edina neighborhood, this four-bedroom home beautifully balances space, character, and convenience. Within the highly rated Edina School District, it’s just steps from Normandale Park and minutes from Southdale Center, shops, and dining—yet its tree-lined setting provides rare privacy. Inside, the main level welcomes you with warmth and functionality. Expansive picture windows in the living room frame serene yard views, while hardwood floors and a full brick wall with gas fireplace create timeless charm. The adjoining dining room, accented by an elegant chandelier, sets the stage for gatherings and flows into a well-designed kitchen with peninsula seating, double wall ovens, and abundant cabinetry. A screened porch with vaulted wood-paneled ceiling and skylights extends the living space, offering a breezy retreat. Three main-level bedrooms, plus a full and half bath, provide comfort and convenience. The lower level transforms into a private primary suite with two walk-in closets, a spa-inspired en suite with steam shower, and a cozy family room with fireplace. French doors open to a versatile bonus room, while this level also includes a mudroom, laundry with utility sink, storage, and walkout access. Outdoors, a 17x16 deck, 26x24 patio, and netted sport court make entertaining and recreation effortless. Mature trees, lush landscaping, new roof (2025) and a two-car garage complete this exceptional Edina property—where timeless charm meets modern comfort.
INTERIOR
Bedrooms: 4
Fin ft² / Living Area: 3000 ft²
Below Ground Living: 1400ft²
Bathrooms: 4
Above Ground Living: 1600ft²
-
Basement Details: Drain Tiled, Egress Window(s), Finished, Full, Sump Pump, Tile Shower, Walkout,
Appliances Included:
-
- Refrigerator
- Washer
- Dryer
- Microwave
- Dishwasher
- Disposal
- Cooktop
- Wall Oven
- Humidifier
- Gas Water Heater
- Double Oven
- Chandelier
EXTERIOR
Air Conditioning: Central Air
Garage Spaces: 2
Construction Materials: N/A
Foundation Size: 1600ft²
Unit Amenities:
-
- Patio
- Kitchen Window
- Deck
- Porch
- Hardwood Floors
- Ceiling Fan(s)
- Walk-In Closet
- Vaulted Ceiling(s)
- Other
- Cable
- Skylight
- French Doors
- Tile Floors
- Primary Bedroom Walk-In Closet
Heating System:
-
- Forced Air
ROOMS
| Main | Size | ft² |
|---|---|---|
| Kitchen | 16 X 14 | 256 ft² |
| Living Room | 20 X 18 | 400 ft² |
| Dining Room | 11 X 10 | 121 ft² |
| Three Season Porch | 16 X 14 | 256 ft² |
| Bedroom 1 | 14 X 11 | 196 ft² |
| Bedroom 2 | 13 X 9 | 169 ft² |
| Bedroom 3 | 11 X 9 | 121 ft² |
| Lower | Size | ft² |
|---|---|---|
| Bedroom 4 | 16 X 15 | 256 ft² |
| Family Room | 20 X 17 | 400 ft² |
| Bonus Room | 11 X 9 | 121 ft² |
| Mud Room | 9 X 7 | 81 ft² |
LOT
Acres: N/A
Lot Size Dim.: 135 X 150
Longitude: 44.884
Latitude: -93.3535
Zoning: Residential-Single Family
FINANCIAL & TAXES
Tax year: 2025
Tax annual amount: $10,925
MISCELLANEOUS
Fuel System: N/A
Sewer System: City Sewer/Connected
Water System: City Water/Connected
ADDITIONAL INFORMATION
MLS#: NST7791221
Listing Brokerage: Exp Realty, LLC.

ID: 4072145
Published: September 04, 2025
Last Update: September 04, 2025
Views: 24


