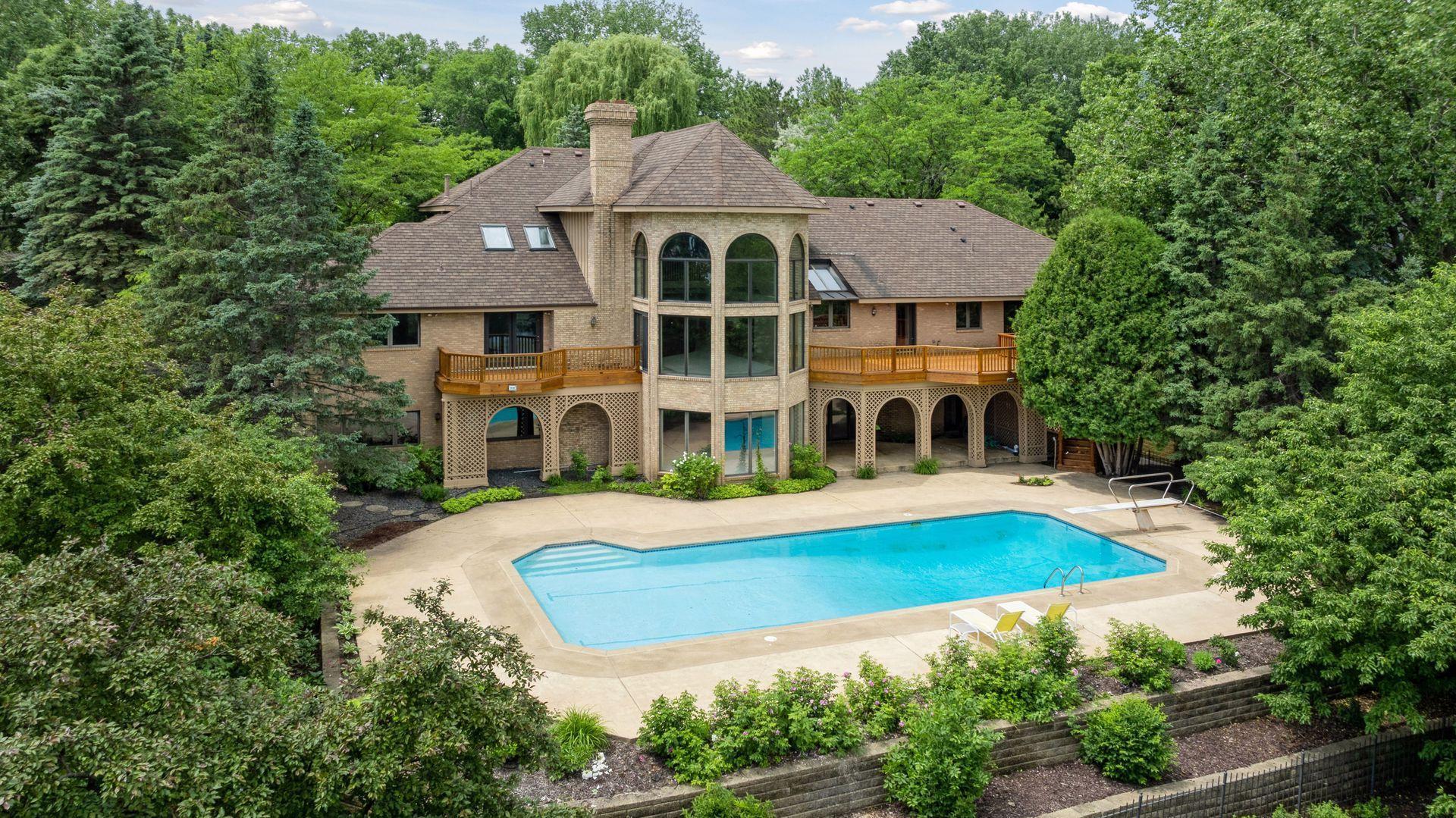6541 BEACH ROAD
6541 Beach Road, Eden Prairie, 55344, MN
-
Price: $1,999,900
-
Status type: For Sale
-
City: Eden Prairie
-
Neighborhood: Bryant Lake View Estates
Bedrooms: 4
Property Size :8430
-
Listing Agent: NST26146,NST114175
-
Property type : Single Family Residence
-
Zip code: 55344
-
Street: 6541 Beach Road
-
Street: 6541 Beach Road
Bathrooms: 6
Year: 1987
Listing Brokerage: Exp Realty, LLC.
FEATURES
- Range
- Refrigerator
- Washer
- Dryer
- Microwave
- Dishwasher
- Water Softener Owned
- Wall Oven
- Gas Water Heater
- Stainless Steel Appliances
DETAILS
Introducing this incredible premier lakeside retreat, nestled on 1.6 acres with 196 feet of shoreline on Bryant Lake! Your stunning 4-bedroom, 6-bathroom home exudes luxury and sophistication, including functional design and boasts over 8,400 square feet. Featuring soaring two-story vaulted ceilings, expansive living areas, massive windows, luxurious primary suite and gorgeous lake views. Your breathtaking outdoor oasis includes massive deck, in-ground pool, multiple lounging areas, and easy access to the lake—perfect for entertaining and enjoying all the lake activities. Lower-level walkout is an entertainer’s dream! Impressive boat garage offers ample storage or potential to be transformed into your own custom sport court. This extraordinary property combines privacy and unparalleled lakeside living in incredible convenient location. Come see this one for yourself!
INTERIOR
Bedrooms: 4
Fin ft² / Living Area: 8430 ft²
Below Ground Living: 3471ft²
Bathrooms: 6
Above Ground Living: 4959ft²
-
Basement Details: Finished, Walkout,
Appliances Included:
-
- Range
- Refrigerator
- Washer
- Dryer
- Microwave
- Dishwasher
- Water Softener Owned
- Wall Oven
- Gas Water Heater
- Stainless Steel Appliances
EXTERIOR
Air Conditioning: Central Air
Garage Spaces: 4
Construction Materials: N/A
Foundation Size: 3547ft²
Unit Amenities:
-
- Kitchen Window
- Deck
- Vaulted Ceiling(s)
- Dock
- In-Ground Sprinkler
- Panoramic View
- Kitchen Center Island
- Wet Bar
- Main Floor Primary Bedroom
- Primary Bedroom Walk-In Closet
Heating System:
-
- Forced Air
ROOMS
| Main | Size | ft² |
|---|---|---|
| Living Room | 20x32 | 400 ft² |
| Kitchen | 17x14 | 289 ft² |
| Dining Room | 15x16 | 225 ft² |
| Office | 11x12 | 121 ft² |
| Foyer | 21x27 | 441 ft² |
| Office | 10x11 | 100 ft² |
| Laundry | 7x18 | 49 ft² |
| Pantry (Walk-In) | 4x8 | 16 ft² |
| Family Room | 15x18 | 225 ft² |
| Bedroom 1 | 23x20 | 529 ft² |
| Walk In Closet | 8x7 | 64 ft² |
| Bathroom | 14x13 | 196 ft² |
| Upper | Size | ft² |
|---|---|---|
| Bedroom 2 | 15x14 | 225 ft² |
| Bedroom 3 | 15x15 | 225 ft² |
| Walk In Closet | 5x12 | 25 ft² |
| Bathroom | 14x4 | 196 ft² |
| Bedroom 4 | 16x12 | 256 ft² |
| Walk In Closet | 5x10 | 25 ft² |
| Bathroom | 11x5 | 121 ft² |
| Lower | Size | ft² |
|---|---|---|
| Bedroom 5 | 10x14 | 100 ft² |
| Bedroom 6 | 13x16 | 169 ft² |
| Walk In Closet | 7x6 | 49 ft² |
| Bathroom | 10x6 | 100 ft² |
| Bathroom | 9x6 | 81 ft² |
| Storage | 16x13 | 256 ft² |
| Storage | 17x11 | 289 ft² |
| Storage | 9x6 | 81 ft² |
| Storage | 4x5 | 16 ft² |
| Storage | 4x5 | 16 ft² |
LOT
Acres: N/A
Lot Size Dim.: 100x491x80x28x33x55x502
Longitude: 44.8849
Latitude: -93.4392
Zoning: Residential-Single Family
FINANCIAL & TAXES
Tax year: 2025
Tax annual amount: $29,064
MISCELLANEOUS
Fuel System: N/A
Sewer System: City Sewer - In Street
Water System: Well
ADDITIONAL INFORMATION
MLS#: NST7758483
Listing Brokerage: Exp Realty, LLC.

ID: 3807309
Published: June 20, 2025
Last Update: June 20, 2025
Views: 15






