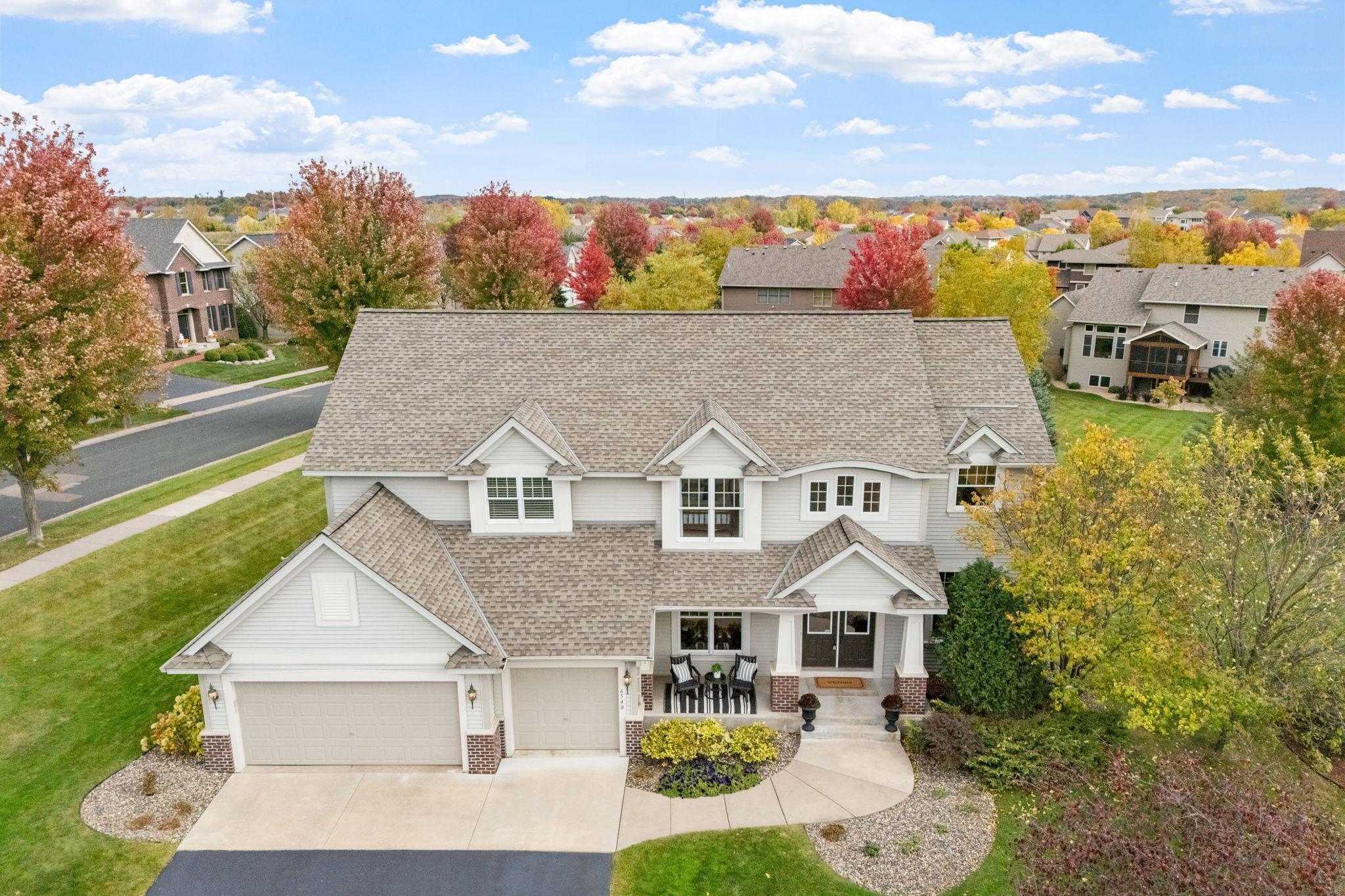6540 YELLOWSTONE LANE
6540 Yellowstone Lane, Maple Grove, 55311, MN
-
Price: $825,000
-
Status type: For Sale
-
City: Maple Grove
-
Neighborhood: Fieldstone
Bedrooms: 5
Property Size :4229
-
Listing Agent: NST26146,NST100976
-
Property type : Single Family Residence
-
Zip code: 55311
-
Street: 6540 Yellowstone Lane
-
Street: 6540 Yellowstone Lane
Bathrooms: 4
Year: 2004
Listing Brokerage: Exp Realty, LLC.
FEATURES
- Water Softener Owned
- Air-To-Air Exchanger
DETAILS
Incredible opportunity in Premium, cul-de-sac lot in Bonaire—sought-after 3-pool community in award-winning WAYZATA SCHOOLS! quality built by Lundgren Builders. Bright open floor plan w/ tons of natural light & floor-to-ceiling windows. 2-story entry opening to Living Room w/ built-ins & fireplace. Gourmet Kitchen w/ large center island, tons of cabinetry, Cambria counters, backsplash, SS apps (inc gas cooktop) & walk-in pantry. Opening to informal dining & stunning screened porch. ML also w/ office, formal dining, laundry room (w/ front-loader washer/dryer & sink), window treatments throughout. dual staircases leading to Upper Level w/ 4 beds & oversized loft. Enter the Primary Suite through double doors w/ vaulted ceiling, en-suite w/ dual sinks, tub, freshly updated shower & oversized walk-in closet. Custom finished walk-out Lower Level w/ tons of natural light, Custom wet-bar w/ granite, Bosch dishwasher, sub-zero under counter wine fridge & built-in fridge. LL Opening to Family Room surround sound & w/ built-ins. Walk-out to paver patio w/ large flat green space. LL also w/ addt’l bed/bath & ample storage. Other PERKS: Bryant High-Efficiency 3-Zone Furnace (2021), Air Exchanger (2021), new WiFi Thermostats (2021), AO Smith 50-gal Water Heater (2022), GE Profile Slide-In Gas Range (2024), GE Profile Counter-Depth French Door Refrigerator/Freezer (2024) & Reverse Osmosis system. Well cared for by Original Owners. Enjoy the benefits of Bonaire neighborhood—where you have your choice of 3 pools to enjoy-spread throughout the neighborhood.Unbeatable location near shops, restaurants, schools & Gleason Fields—home to baseball fields, pickleball, tennis, basketball, playgrounds & more. Award-winning WAYZATA SCHOOLS.
INTERIOR
Bedrooms: 5
Fin ft² / Living Area: 4229 ft²
Below Ground Living: 1138ft²
Bathrooms: 4
Above Ground Living: 3091ft²
-
Basement Details: Finished, Full,
Appliances Included:
-
- Water Softener Owned
- Air-To-Air Exchanger
EXTERIOR
Air Conditioning: Central Air
Garage Spaces: 3
Construction Materials: N/A
Foundation Size: 1445ft²
Unit Amenities:
-
- Patio
- Deck
- Porch
- In-Ground Sprinkler
Heating System:
-
- Forced Air
ROOMS
| Main | Size | ft² |
|---|---|---|
| Living Room | 22x15.5 | 339.17 ft² |
| Dining Room | 11.5x10 | 131.29 ft² |
| Kitchen | 14x13 | 196 ft² |
| Informal Dining Room | 15.5x10.5 | 160.59 ft² |
| Office | 11x11 | 121 ft² |
| Lower | Size | ft² |
|---|---|---|
| Family Room | 18.5x14 | 340.71 ft² |
| Bedroom 5 | 13x10.5 | 135.42 ft² |
| Recreation Room | 28x15.5 | 431.67 ft² |
| Upper | Size | ft² |
|---|---|---|
| Bedroom 1 | 17x15.5 | 262.08 ft² |
| Bedroom 2 | 14x10.5 | 145.83 ft² |
| Bedroom 3 | 11x10.5 | 114.58 ft² |
| Bedroom 4 | 12x11.5 | 137 ft² |
| Loft | 21.5x10.5 | 223.09 ft² |
LOT
Acres: N/A
Lot Size Dim.: 191x49x38x29x145x32x78
Longitude: 45.0738
Latitude: -93.5178
Zoning: Residential-Single Family
FINANCIAL & TAXES
Tax year: 2025
Tax annual amount: $8,629
MISCELLANEOUS
Fuel System: N/A
Sewer System: City Sewer/Connected
Water System: City Water/Connected
ADDITIONAL INFORMATION
MLS#: NST7791041
Listing Brokerage: Exp Realty, LLC.

ID: 4238519
Published: October 24, 2025
Last Update: October 24, 2025
Views: 1






