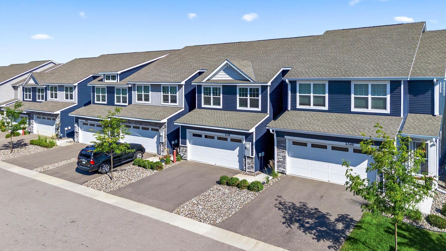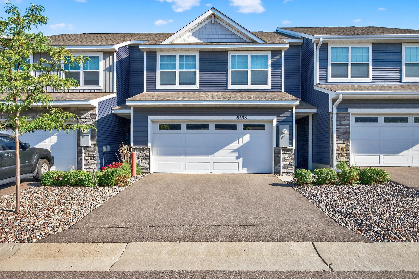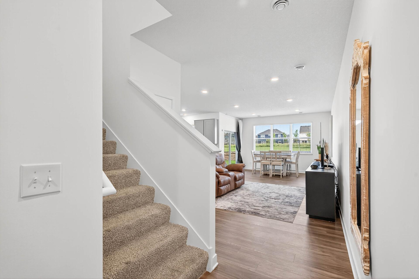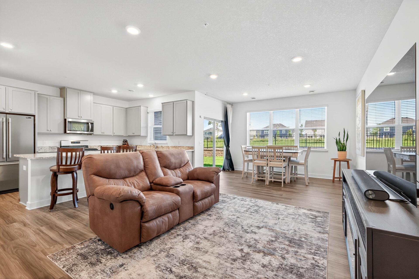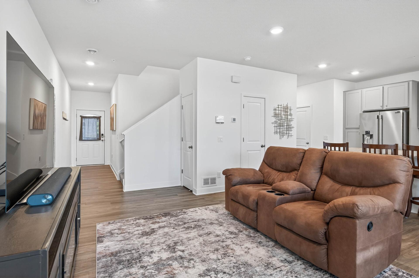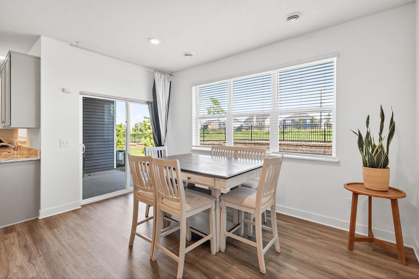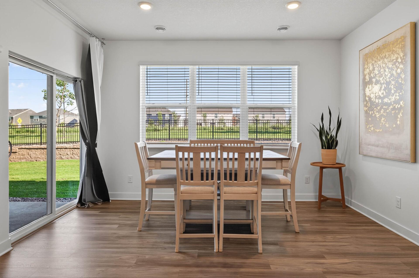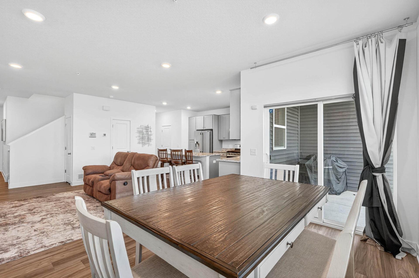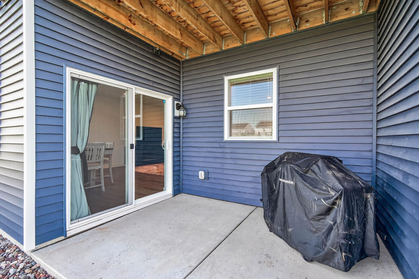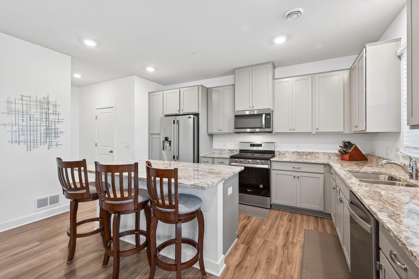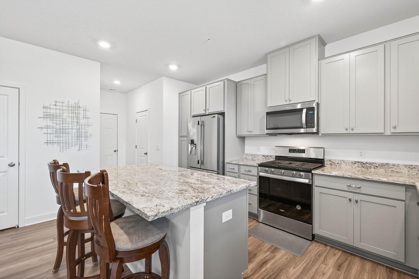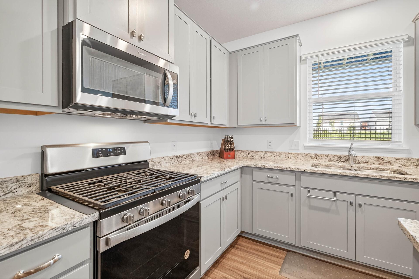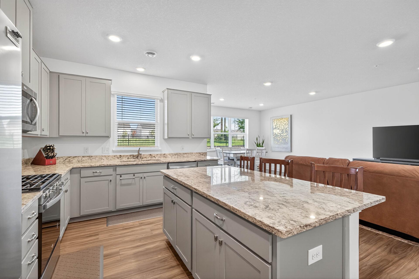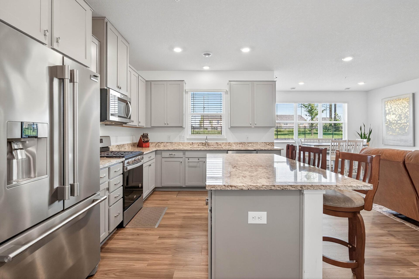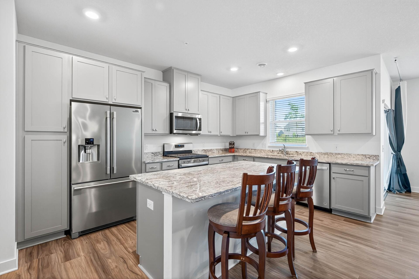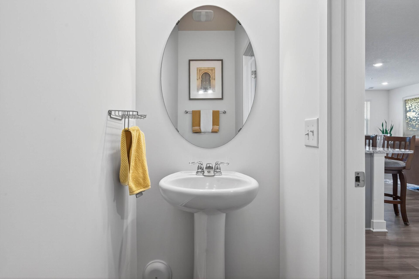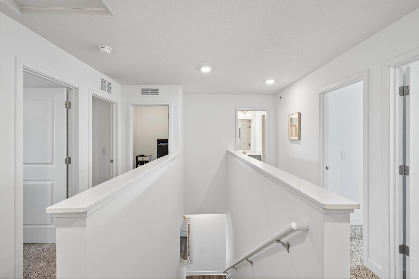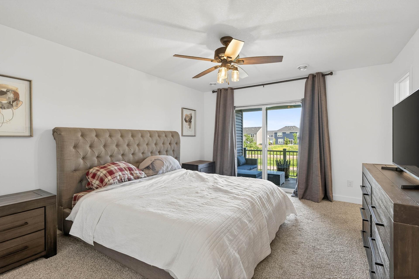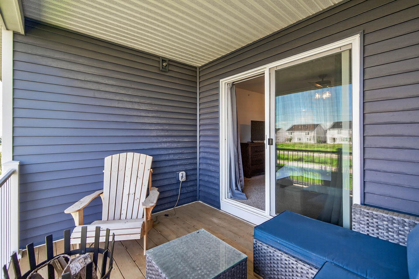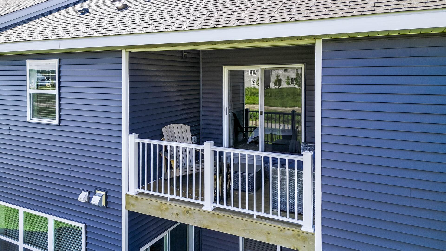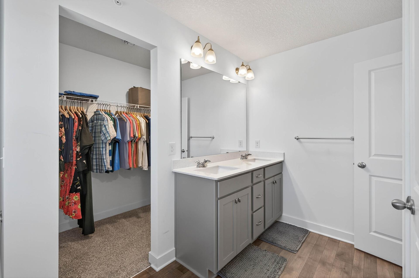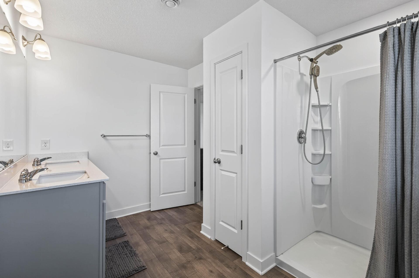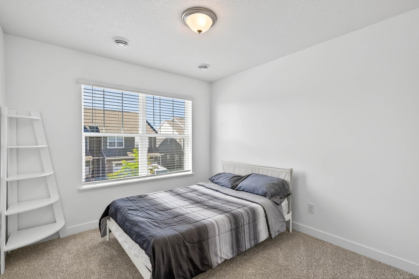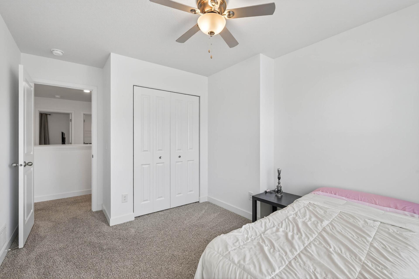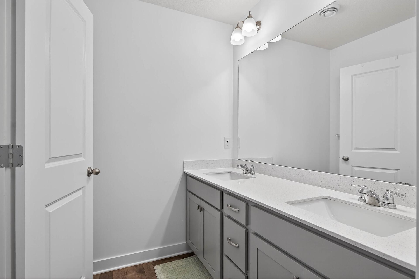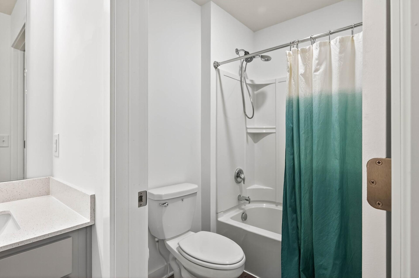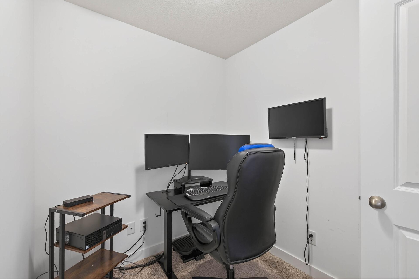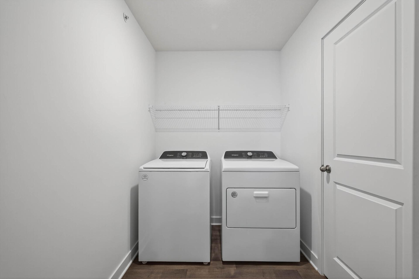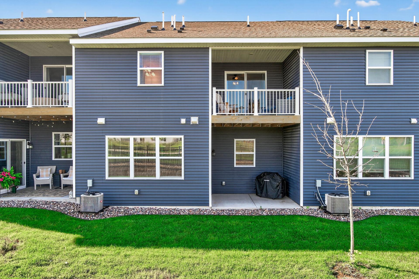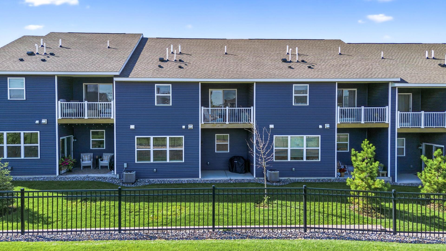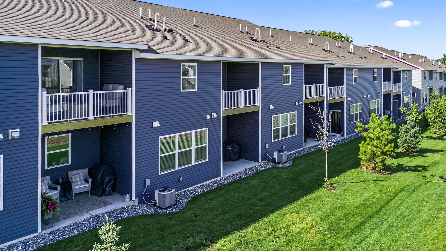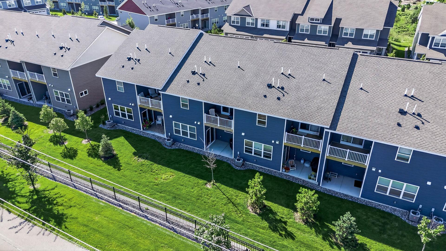6538 GENEVIEVE TRAIL
6538 Genevieve Trail, Cottage Grove, 55016, MN
-
Price: $360,000
-
Status type: For Sale
-
City: Cottage Grove
-
Neighborhood: High Pointe
Bedrooms: 3
Property Size :1894
-
Listing Agent: NST25792,NST224655
-
Property type : Townhouse Side x Side
-
Zip code: 55016
-
Street: 6538 Genevieve Trail
-
Street: 6538 Genevieve Trail
Bathrooms: 3
Year: 2021
Listing Brokerage: Exp Realty, LLC.
FEATURES
- Range
- Refrigerator
- Washer
- Dryer
- Microwave
- Exhaust Fan
- Dishwasher
- Water Softener Owned
- Disposal
- Freezer
- Air-To-Air Exchanger
- Electric Water Heater
- ENERGY STAR Qualified Appliances
- Stainless Steel Appliances
DETAILS
This modern and inviting home was designed for both comfort and convenience. The main level features an open-concept layout with a bright living area, spacious dining space, and a well-appointed kitchen complete with stainless steel appliances, plenty of cabinetry, and a center island perfect for everyday meals or entertaining. Upstairs, you’ll find a convenient laundry room and spacious bedrooms, including an impressive primary suite that offers a covered balcony as well as a double sinks, a 5-foot shower, and a generous walk-in closet. Outdoors, enjoy community-maintained lawn care and snow removal, plus exclusive access to a nearby fenced-in dog park. Walking paths and Oltman Middle School are just around the corner, making this location both practical and desirable.
INTERIOR
Bedrooms: 3
Fin ft² / Living Area: 1894 ft²
Below Ground Living: N/A
Bathrooms: 3
Above Ground Living: 1894ft²
-
Basement Details: None,
Appliances Included:
-
- Range
- Refrigerator
- Washer
- Dryer
- Microwave
- Exhaust Fan
- Dishwasher
- Water Softener Owned
- Disposal
- Freezer
- Air-To-Air Exchanger
- Electric Water Heater
- ENERGY STAR Qualified Appliances
- Stainless Steel Appliances
EXTERIOR
Air Conditioning: Central Air
Garage Spaces: 2
Construction Materials: N/A
Foundation Size: 786ft²
Unit Amenities:
-
Heating System:
-
- Forced Air
ROOMS
| Main | Size | ft² |
|---|---|---|
| Living Room | 14x14 | 196 ft² |
| Dining Room | 14x8 | 196 ft² |
| Kitchen | 15x11 | 225 ft² |
| Upper | Size | ft² |
|---|---|---|
| Bedroom 1 | 15x11 | 225 ft² |
| Bedroom 2 | 14x10 | 196 ft² |
| Bedroom 3 | 12x10 | 144 ft² |
| Office | 7x7 | 49 ft² |
LOT
Acres: N/A
Lot Size Dim.: 75 x 34
Longitude: 44.8547
Latitude: -92.9811
Zoning: Residential-Single Family
FINANCIAL & TAXES
Tax year: 2025
Tax annual amount: $4,140
MISCELLANEOUS
Fuel System: N/A
Sewer System: City Sewer/Connected
Water System: City Water/Connected
ADDITIONAL INFORMATION
MLS#: NST7790196
Listing Brokerage: Exp Realty, LLC.

ID: 4049104
Published: August 28, 2025
Last Update: August 28, 2025
Views: 3


