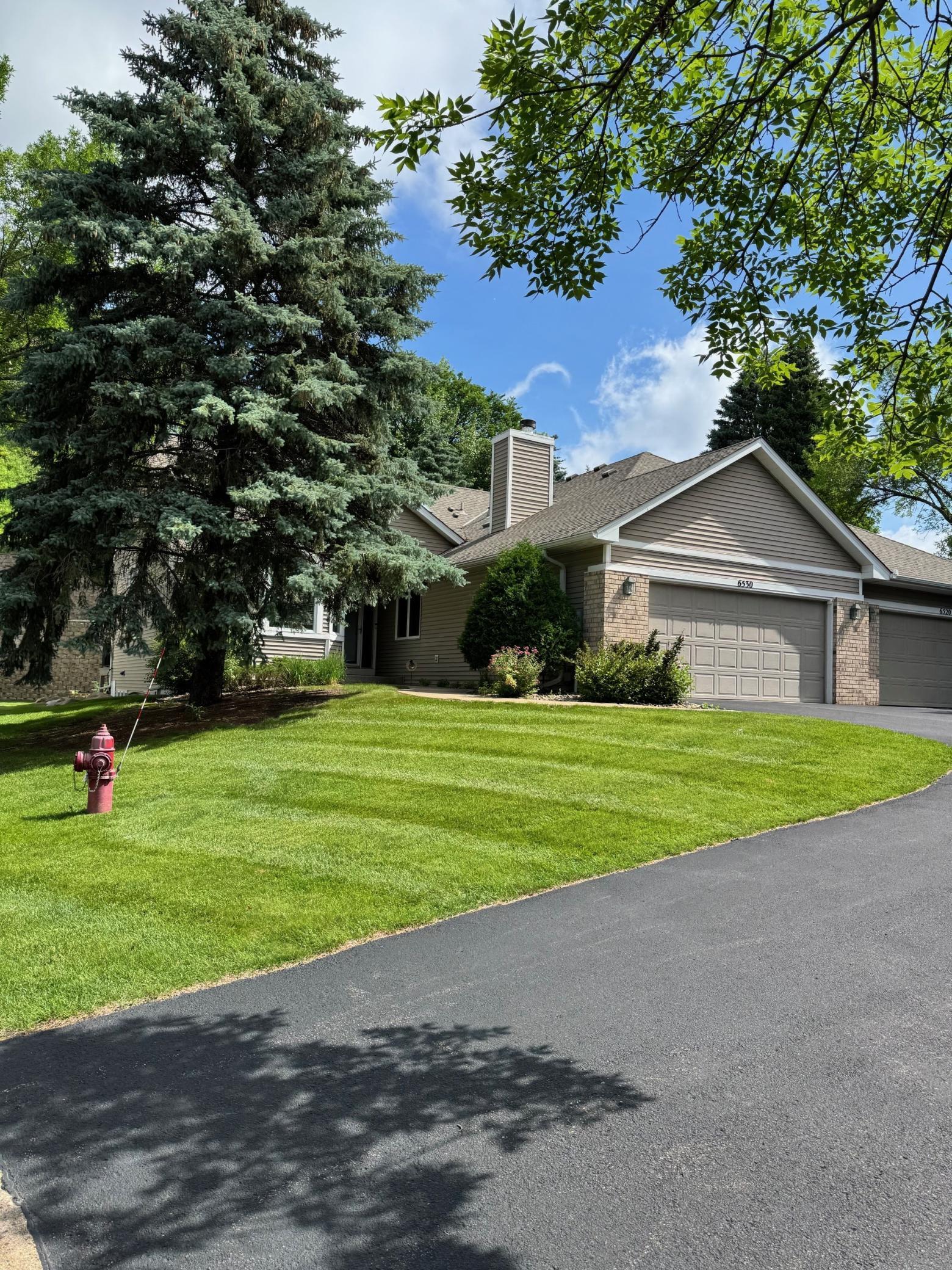6530 VERNON HILLS ROAD
6530 Vernon Hills Road, Minneapolis (Edina), 55436, MN
-
Price: $725,000
-
Status type: For Sale
-
City: Minneapolis (Edina)
-
Neighborhood: Vernon Hill
Bedrooms: 3
Property Size :2875
-
Listing Agent: NST16645,NST51260
-
Property type : Townhouse Side x Side
-
Zip code: 55436
-
Street: 6530 Vernon Hills Road
-
Street: 6530 Vernon Hills Road
Bathrooms: 3
Year: 1993
Listing Brokerage: Coldwell Banker Burnet
FEATURES
- Range
- Refrigerator
- Washer
- Dryer
- Microwave
- Exhaust Fan
- Dishwasher
- Water Softener Owned
- Disposal
- Cooktop
- Wall Oven
- Humidifier
- Gas Water Heater
- ENERGY STAR Qualified Appliances
- Stainless Steel Appliances
DETAILS
Move-in ready three bedroom, three bath, open concept, end unit townhome in small friendly neighborhood. Light filled one level living at its best. Main level features hardwood floors, vaulted ceilings, skylights, and many windows. A spacious kitchen with center island, loads of storage, and a delightful breakfast nook. Main floor family room has a wet bar and offers a gas fireplace flanked by built-in bookcases. The large living room and dining room are perfect for entertaining. The spacious primary bedroom has a walk-in closet, double sinks in a large bath with a soaking tub and separate step-in shower. A good size laundry room, a half bath, plus a large delightful three season porch which steps onto maintenance free deck, complete the main level. The lower level boasts two additional good-sized bedrooms, another walk-in closet, a full bath, large family room and loads of storage space.
INTERIOR
Bedrooms: 3
Fin ft² / Living Area: 2875 ft²
Below Ground Living: 1156ft²
Bathrooms: 3
Above Ground Living: 1719ft²
-
Basement Details: Concrete, Single Tenant Access, Storage/Locker, Storage Space, Sump Pump, Tile Shower,
Appliances Included:
-
- Range
- Refrigerator
- Washer
- Dryer
- Microwave
- Exhaust Fan
- Dishwasher
- Water Softener Owned
- Disposal
- Cooktop
- Wall Oven
- Humidifier
- Gas Water Heater
- ENERGY STAR Qualified Appliances
- Stainless Steel Appliances
EXTERIOR
Air Conditioning: Central Air
Garage Spaces: 2
Construction Materials: N/A
Foundation Size: 3811ft²
Unit Amenities:
-
- Kitchen Window
- Deck
- Porch
- Natural Woodwork
- Hardwood Floors
- Ceiling Fan(s)
- Walk-In Closet
- Vaulted Ceiling(s)
- Washer/Dryer Hookup
- Security System
- In-Ground Sprinkler
- Skylight
- Kitchen Center Island
- Wet Bar
- Security Lights
- Main Floor Primary Bedroom
- Primary Bedroom Walk-In Closet
Heating System:
-
- Forced Air
ROOMS
| Main | Size | ft² |
|---|---|---|
| Living Room | 22 x 13 | 484 ft² |
| Dining Room | 17 X 13 | 289 ft² |
| Kitchen | 13 X 11 | 169 ft² |
| Family Room | 20 X 15 | 400 ft² |
| Bedroom 1 | 15 x 14 | 225 ft² |
| Informal Dining Room | 9 X 7 | 81 ft² |
| Screened Porch | 12 X 10 | 144 ft² |
| Deck | 16 X 9 | 256 ft² |
| Lower | Size | ft² |
|---|---|---|
| Bedroom 2 | 19 X 15 | 361 ft² |
| Bedroom 3 | 13 X 12 | 169 ft² |
| Family Room | 22 X 20 | 484 ft² |
| Storage | 25 X 21 | 625 ft² |
LOT
Acres: N/A
Lot Size Dim.: Irregular
Longitude: 44.891
Latitude: -93.3915
Zoning: Residential-Single Family
FINANCIAL & TAXES
Tax year: 2025
Tax annual amount: $6,895
MISCELLANEOUS
Fuel System: N/A
Sewer System: City Sewer/Connected
Water System: City Water/Connected
ADITIONAL INFORMATION
MLS#: NST7764492
Listing Brokerage: Coldwell Banker Burnet






