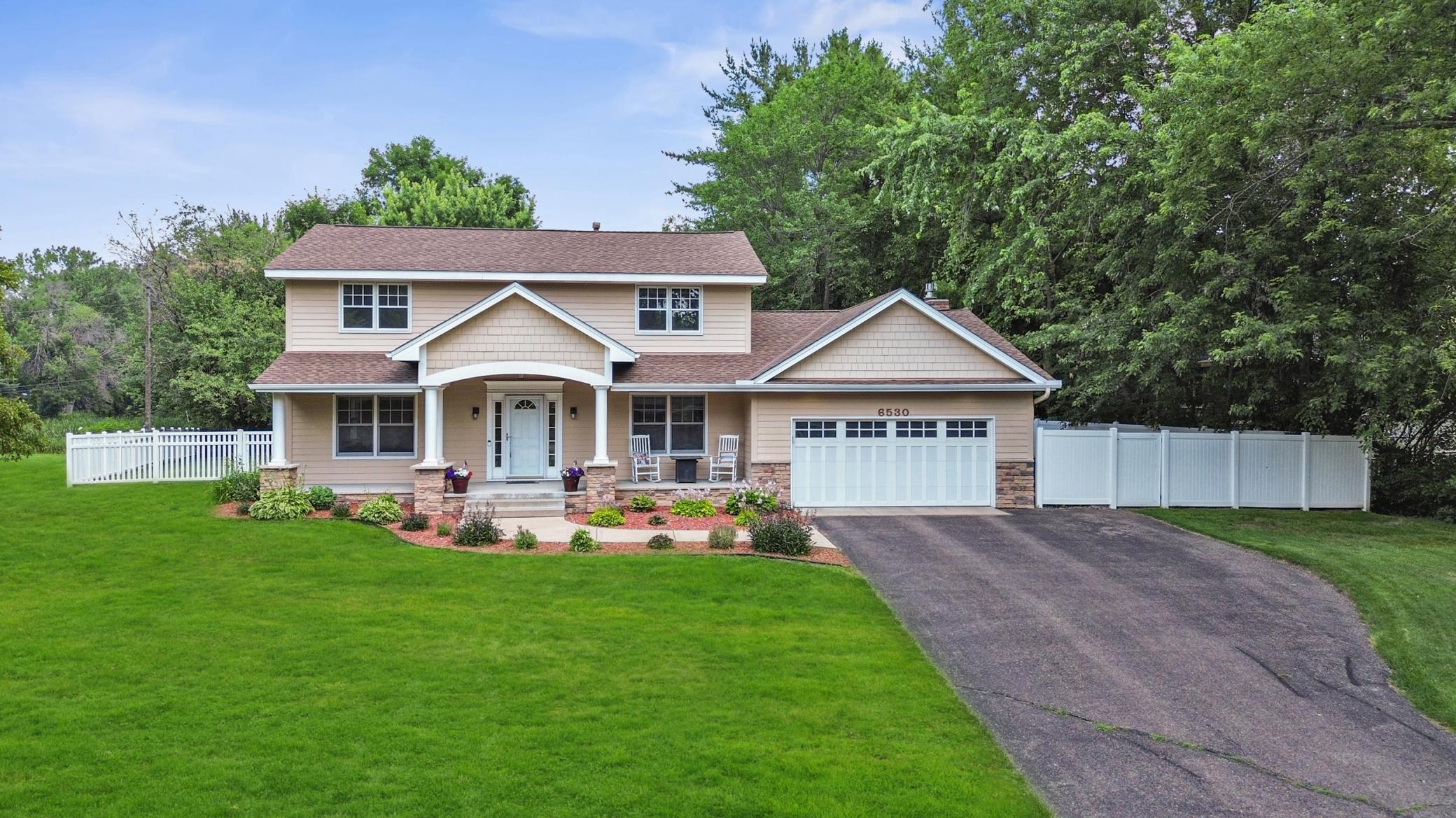6530 CORTLAWN CIRCLE
6530 Cortlawn Circle, Golden Valley, 55426, MN
-
Price: $650,000
-
Status type: For Sale
-
City: Golden Valley
-
Neighborhood: Cortlawn Add 2nd Sec
Bedrooms: 3
Property Size :2628
-
Listing Agent: NST11236,NST226949
-
Property type : Single Family Residence
-
Zip code: 55426
-
Street: 6530 Cortlawn Circle
-
Street: 6530 Cortlawn Circle
Bathrooms: 3
Year: 1963
Listing Brokerage: Keller Williams Integrity Realty
FEATURES
- Range
- Refrigerator
- Washer
- Dryer
- Microwave
- Dishwasher
- Disposal
- Freezer
- Gas Water Heater
- Stainless Steel Appliances
DETAILS
Welcome to your own private retreat in this rarely available Golden Valley neighborhood. We’ll talk about the yard in a bit but first, let’s start with the house. This home has been meticulously cared for (new roof, insulation, furnace, appliances, gutters, patio, and it's forced air for heat, not baseboard) and offers a layout that has plenty of space to host, relax, and enjoy. All bedrooms are on one level, while the primary bedroom has a private en suite bathroom and walk-in closet. The main level is open and flows well from kitchen to dining to living to outdoors. The lower level has a large family room with egress, along with the oversized utility room, great for storage, and with space to add a bathroom if wanted. See supplements for list of updates. Now to the outside. This stunning home sits on an expansive double lot totaling .59 acres with the perfect combination of sunshine, privacy, and a space to entertain. The backyard has a massive 1,700+ square foot concrete patio, perfect for lounging while not getting caught in the splash zone. With the large yard and patio it’s only fitting that there’s a large in-ground pool, which would get unlimited use on hot summertime days like the one’s we’ve been having. Even when it’s not steaming hot out, the pool is heated so finding a comfortable temp in the spring time or fall won’t be tough. Don’t forget the hot tub for the colder months. See listing drone photos to view just how much space you have. Along with the back, the front is impressive as well, exuding curb appeal with an amazing facade, landscaping, and spacious covered porch-entry to the home. Tucked away in a highly sought after neighborhood just five minutes from The Shops at West End, dining, and entertainment, the location is as unbeatable as the property itself. Opportunities like this don’t come around often in Golden Valley. Don’t miss your chance to call this one home.
INTERIOR
Bedrooms: 3
Fin ft² / Living Area: 2628 ft²
Below Ground Living: 497ft²
Bathrooms: 3
Above Ground Living: 2131ft²
-
Basement Details: Block, Drain Tiled, Egress Window(s), Finished, Concrete, Partially Finished, Storage Space, Sump Basket, Sump Pump,
Appliances Included:
-
- Range
- Refrigerator
- Washer
- Dryer
- Microwave
- Dishwasher
- Disposal
- Freezer
- Gas Water Heater
- Stainless Steel Appliances
EXTERIOR
Air Conditioning: Central Air
Garage Spaces: 2
Construction Materials: N/A
Foundation Size: 1269ft²
Unit Amenities:
-
- Patio
- Kitchen Window
- Porch
- Natural Woodwork
- Hardwood Floors
- Ceiling Fan(s)
- Walk-In Closet
- Washer/Dryer Hookup
- Hot Tub
- Cable
- Skylight
- Tile Floors
- Primary Bedroom Walk-In Closet
Heating System:
-
- Forced Air
ROOMS
| Main | Size | ft² |
|---|---|---|
| Living Room | 14x26 | 196 ft² |
| Dining Room | 13x15 | 169 ft² |
| Family Room | 14x16 | 196 ft² |
| Kitchen | 20x12 | 400 ft² |
| Bathroom | 4x5 | 16 ft² |
| Foyer | 8x11 | 64 ft² |
| Upper | Size | ft² |
|---|---|---|
| Bedroom 1 | 17x13 | 289 ft² |
| Bedroom 2 | 14x12 | 196 ft² |
| Bedroom 3 | 10x13 | 100 ft² |
| Primary Bathroom | 13x13 | 169 ft² |
| Bathroom | 9x5 | 81 ft² |
| Walk In Closet | 7x4 | 49 ft² |
| Lower | Size | ft² |
|---|---|---|
| Family Room | 24x13 | 576 ft² |
| Other Room | 11x4 | 121 ft² |
| Utility Room | 20x8 | 400 ft² |
LOT
Acres: N/A
Lot Size Dim.: 128X201X112X264
Longitude: 44.9779
Latitude: -93.3635
Zoning: Residential-Single Family
FINANCIAL & TAXES
Tax year: 2025
Tax annual amount: $8,219
MISCELLANEOUS
Fuel System: N/A
Sewer System: City Sewer/Connected
Water System: City Water/Connected
ADDITIONAL INFORMATION
MLS#: NST7769582
Listing Brokerage: Keller Williams Integrity Realty

ID: 3903756
Published: July 18, 2025
Last Update: July 18, 2025
Views: 1






