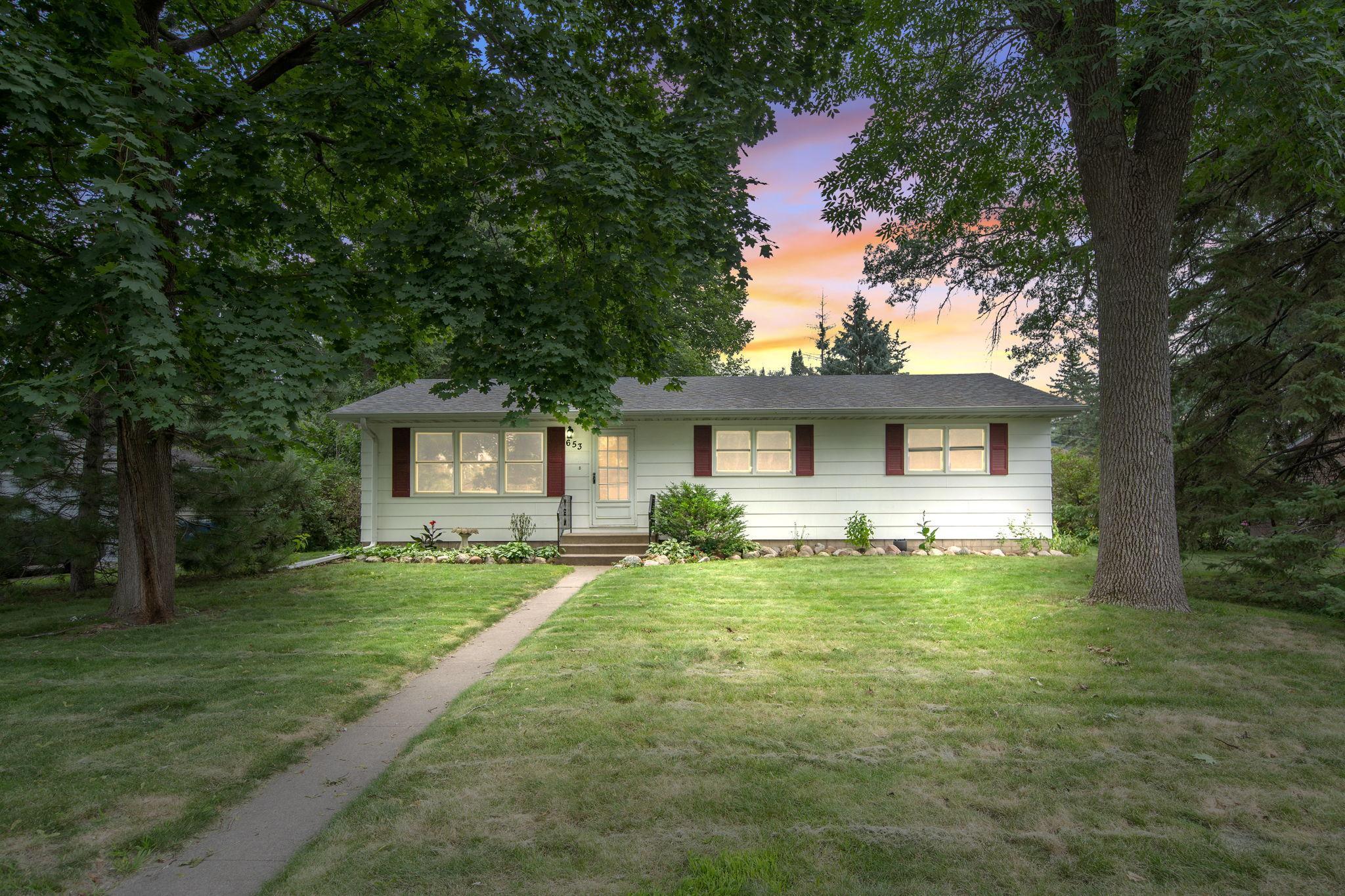653 12TH AVENUE
653 12th Avenue, New Brighton, 55112, MN
-
Price: $375,000
-
Status type: For Sale
-
City: New Brighton
-
Neighborhood: Syndicate Add To Mpls
Bedrooms: 3
Property Size :1248
-
Listing Agent: NST16444,NST104888
-
Property type : Single Family Residence
-
Zip code: 55112
-
Street: 653 12th Avenue
-
Street: 653 12th Avenue
Bathrooms: 2
Year: 1971
Listing Brokerage: Edina Realty, Inc.
FEATURES
- Range
- Refrigerator
- Washer
- Dryer
- Microwave
- Dishwasher
- Gas Water Heater
- Stainless Steel Appliances
DETAILS
Welcome to this wonderfully updated rambler in the heart of New Brighton. Buyers will love the new flooring throughout the main level, the updated kitchen with stainless steel appliances, and large windows overlooking the great backyard. The rest of the main level includes three great sized bedroom and a full bathroom. The lower level is a blank canvas for the new buyer. Currently, it's framed for a large family room with a 1/2 bathroom, laundry, and utility room. Buyers will also love the oversized 2 car garage with ample parking. This truly is a move in ready house. Welcome home!
INTERIOR
Bedrooms: 3
Fin ft² / Living Area: 1248 ft²
Below Ground Living: N/A
Bathrooms: 2
Above Ground Living: 1248ft²
-
Basement Details: Block, Full, Unfinished,
Appliances Included:
-
- Range
- Refrigerator
- Washer
- Dryer
- Microwave
- Dishwasher
- Gas Water Heater
- Stainless Steel Appliances
EXTERIOR
Air Conditioning: Central Air
Garage Spaces: 2
Construction Materials: N/A
Foundation Size: 1248ft²
Unit Amenities:
-
- Patio
- Kitchen Window
- Natural Woodwork
- Washer/Dryer Hookup
- Kitchen Center Island
Heating System:
-
- Forced Air
ROOMS
| Main | Size | ft² |
|---|---|---|
| Living Room | 19x14 | 361 ft² |
| Dining Room | 11x10 | 121 ft² |
| Kitchen | 12x11 | 144 ft² |
| Bedroom 1 | 14x11 | 196 ft² |
| Bedroom 2 | 14x11 | 196 ft² |
| Bedroom 3 | 12x11 | 144 ft² |
LOT
Acres: N/A
Lot Size Dim.: 80x127
Longitude: 45.0602
Latitude: -93.2028
Zoning: Residential-Single Family
FINANCIAL & TAXES
Tax year: 2025
Tax annual amount: $3,218
MISCELLANEOUS
Fuel System: N/A
Sewer System: City Sewer/Connected
Water System: City Water/Connected
ADDITIONAL INFORMATION
MLS#: NST7780920
Listing Brokerage: Edina Realty, Inc.

ID: 3974740
Published: August 07, 2025
Last Update: August 07, 2025
Views: 1






