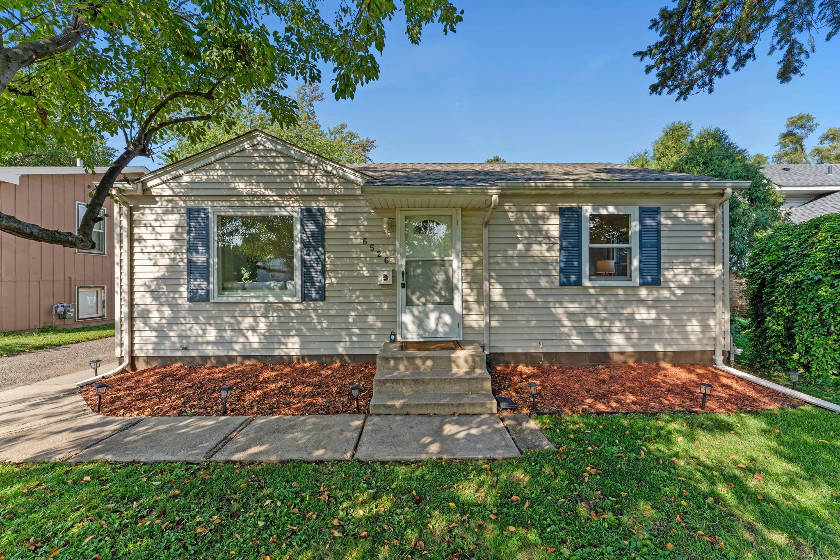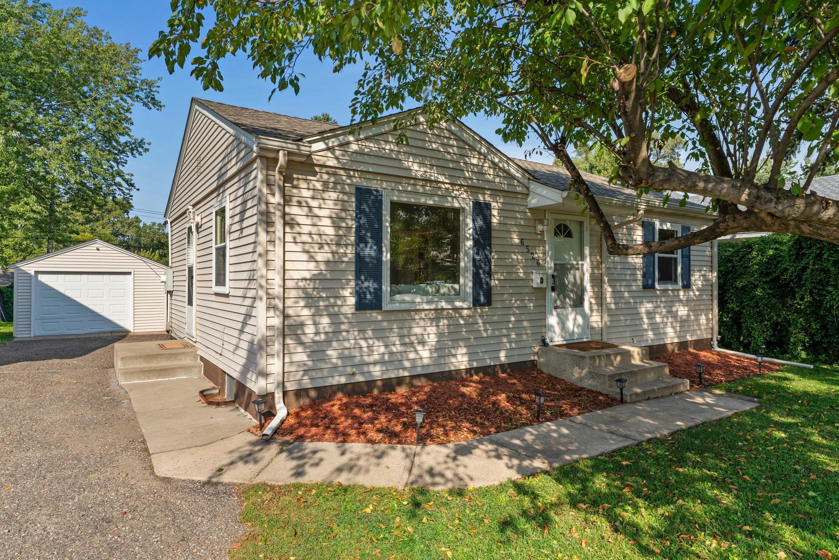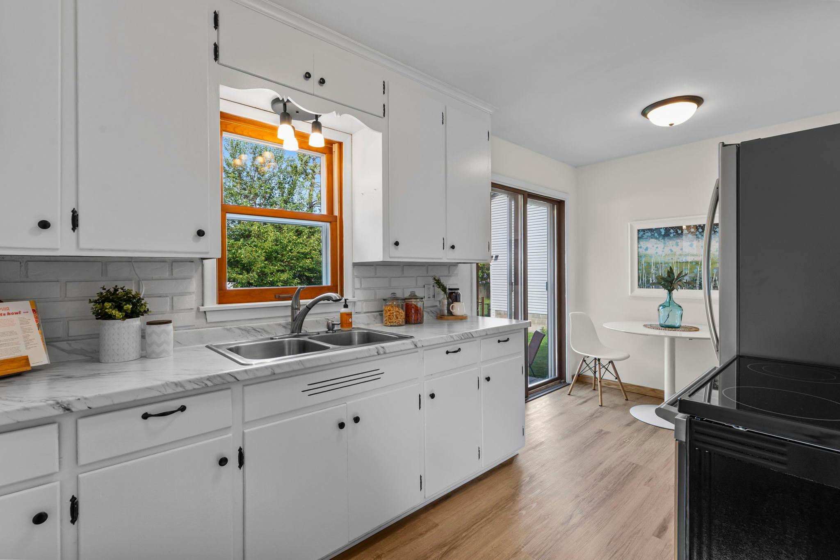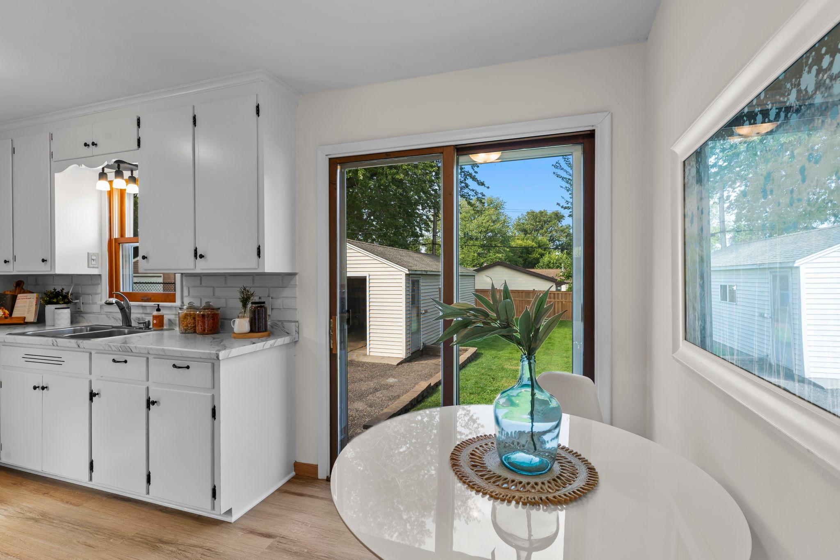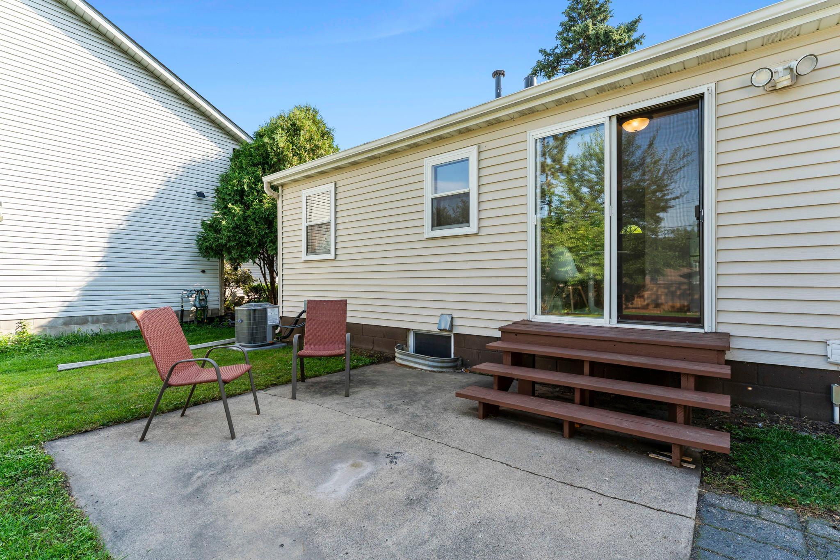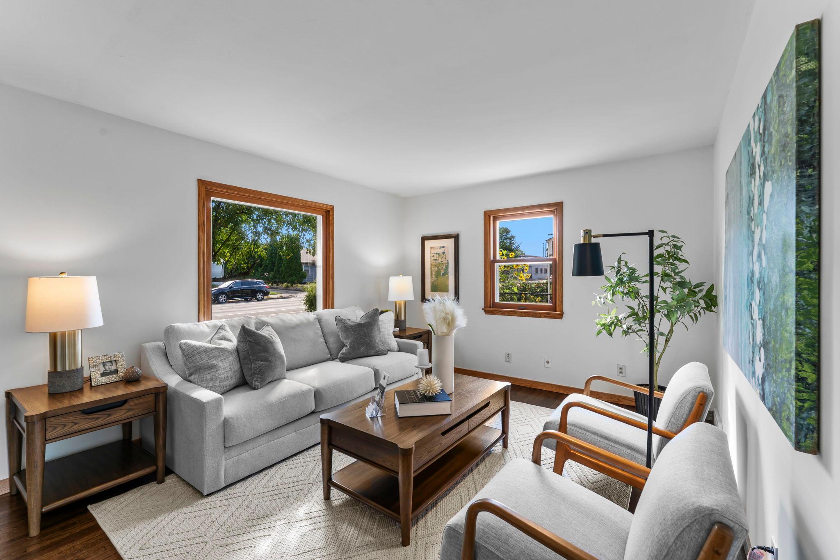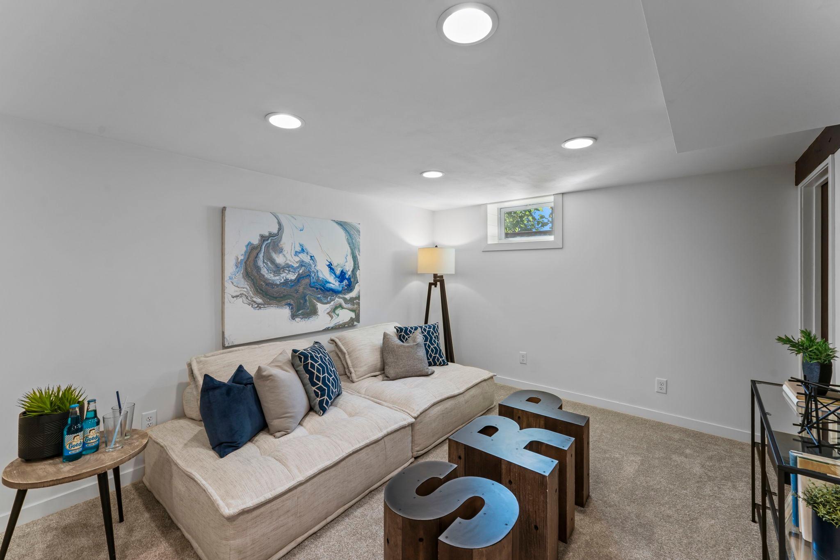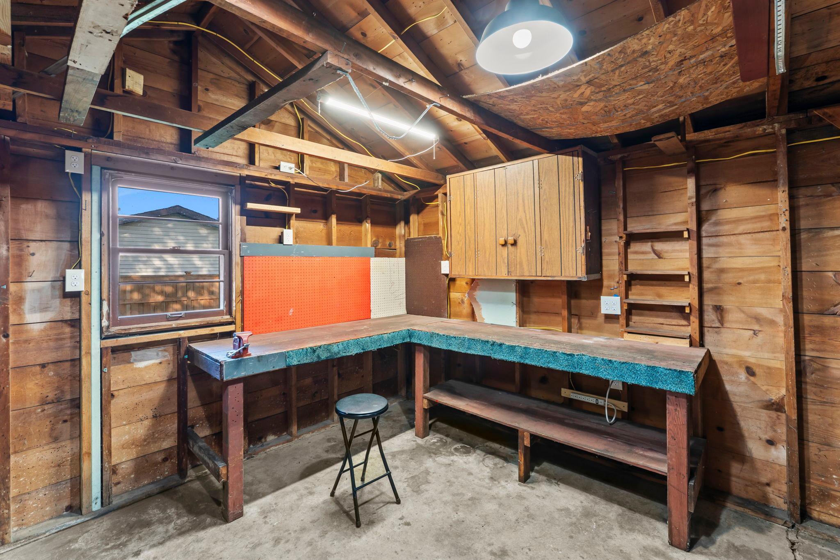6526 BLOOMINGTON AVENUE
6526 Bloomington Avenue, Minneapolis (Richfield), 55423, MN
-
Price: $300,000
-
Status type: For Sale
-
City: Minneapolis (Richfield)
-
Neighborhood: Nokomis Gardens Rgt Gir Pkvw
Bedrooms: 3
Property Size :1396
-
Listing Agent: NST26146,NST48001
-
Property type : Single Family Residence
-
Zip code: 55423
-
Street: 6526 Bloomington Avenue
-
Street: 6526 Bloomington Avenue
Bathrooms: 2
Year: 1955
Listing Brokerage: Exp Realty, LLC.
FEATURES
- Range
- Refrigerator
- Washer
- Dryer
- Gas Water Heater
- Stainless Steel Appliances
DETAILS
This beautifully updated three-bedroom, two-bathroom home is located in a highly walkable neighborhood close to shopping, dining, parks including Veterans Park, with convenient access to highways and the airport. The updated kitchen features new stainless steel appliances, countertops, and luxury plank flooring. The main level offers a bright living room with hardwood floors, two bedrooms with wood flooring, and a remodeled three-quarter bathroom with a walk-in shower. The finished lower level includes a spacious family room, third bedroom with egress window, and a full bathroom. Additional updates include a new furnace and air conditioning in 2025, roof and water heater in 2020, and fresh interior paint. The backyard features a concrete patio, garden beds, and partial fencing. The oversized detached garage has updated wiring and offers flexible space for two vehicles or extra storage. This move-in ready home combines comfort, style, and a fantastic location.
INTERIOR
Bedrooms: 3
Fin ft² / Living Area: 1396 ft²
Below Ground Living: 628ft²
Bathrooms: 2
Above Ground Living: 768ft²
-
Basement Details: Block, Finished, Full, Storage Space,
Appliances Included:
-
- Range
- Refrigerator
- Washer
- Dryer
- Gas Water Heater
- Stainless Steel Appliances
EXTERIOR
Air Conditioning: Central Air
Garage Spaces: 1
Construction Materials: N/A
Foundation Size: 768ft²
Unit Amenities:
-
- Patio
- Kitchen Window
- Hardwood Floors
- Main Floor Primary Bedroom
Heating System:
-
- Forced Air
ROOMS
| Main | Size | ft² |
|---|---|---|
| Kitchen | 15x8 | 225 ft² |
| Living Room | 17x11 | 289 ft² |
| Bedroom 1 | 11x10 | 121 ft² |
| Bedroom 2 | 11x7 | 121 ft² |
| Patio | 12x12 | 144 ft² |
| Lower | Size | ft² |
|---|---|---|
| Family Room | 17x11 | 289 ft² |
| Bedroom 3 | 11x9 | 121 ft² |
LOT
Acres: N/A
Lot Size Dim.: 51 x 133 x 50 x 133
Longitude: 44.8846
Latitude: -93.2533
Zoning: Residential-Single Family
FINANCIAL & TAXES
Tax year: 2025
Tax annual amount: $3,569
MISCELLANEOUS
Fuel System: N/A
Sewer System: City Sewer/Connected
Water System: City Water/Connected
ADDITIONAL INFORMATION
MLS#: NST7802893
Listing Brokerage: Exp Realty, LLC.

ID: 4124489
Published: September 18, 2025
Last Update: September 18, 2025
Views: 1


