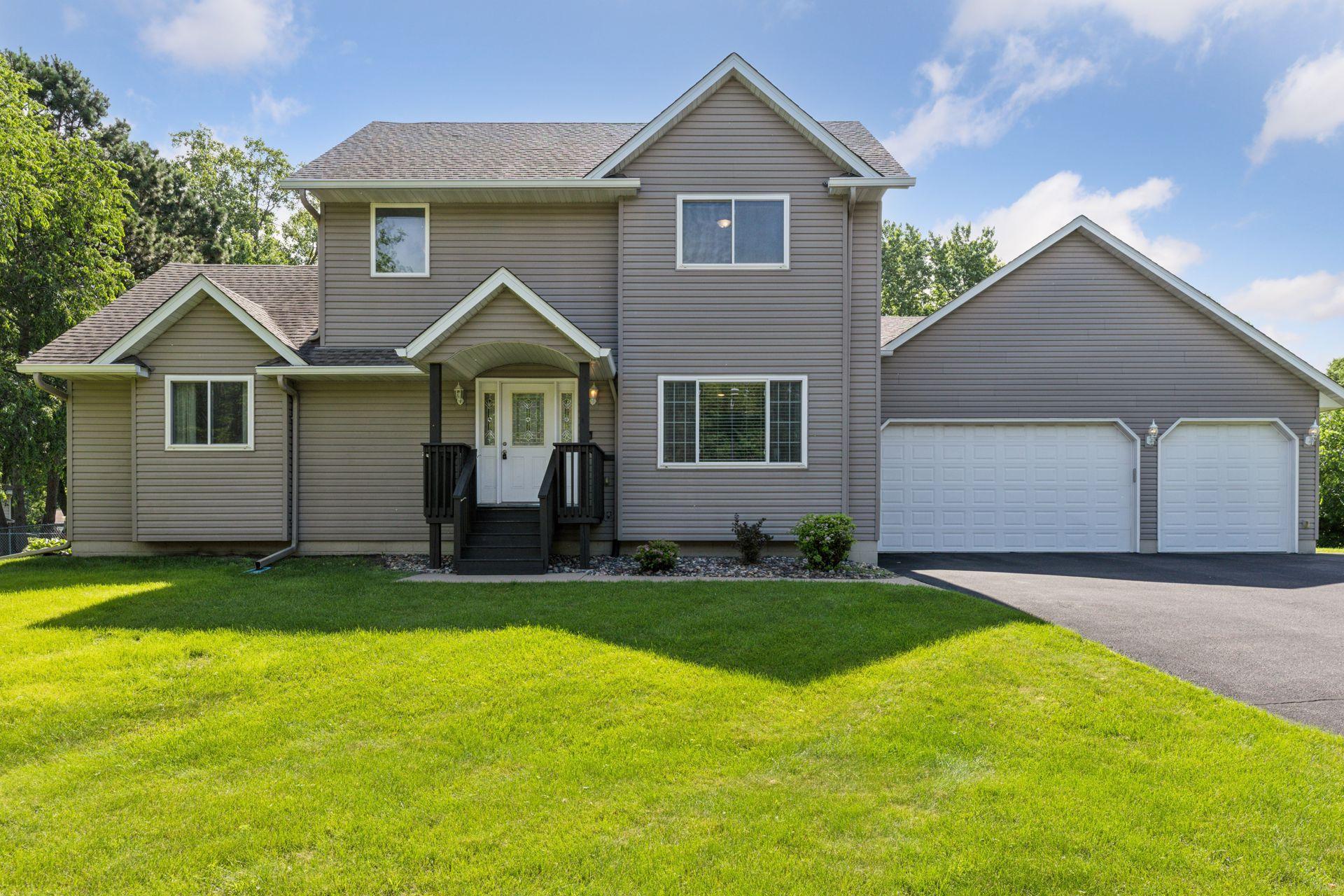6524 FLORIDA AVENUE
6524 Florida Avenue, Brooklyn Park, 55428, MN
-
Price: $459,900
-
Status type: For Sale
-
City: Brooklyn Park
-
Neighborhood: A M Carlsons 3rd Add
Bedrooms: 5
Property Size :2604
-
Listing Agent: NST11236,NST100010
-
Property type : Single Family Residence
-
Zip code: 55428
-
Street: 6524 Florida Avenue
-
Street: 6524 Florida Avenue
Bathrooms: 4
Year: 2004
Listing Brokerage: Keller Williams Integrity Realty
FEATURES
- Range
- Refrigerator
- Washer
- Dryer
- Microwave
- Dishwasher
- Water Softener Owned
- Disposal
- Air-To-Air Exchanger
- Central Vacuum
- Gas Water Heater
- Stainless Steel Appliances
DETAILS
This stunning, modified 2-story home offers a unique floor plan with modern features throughout. The main level is highlighted by a spacious primary bedroom suite with a garden tub, walk-in shower, and a large walk-in closet with washer/dryer hookups. The open-concept kitchen boasts a large island and smart stainless steel appliances, perfect for both everyday living and entertaining. New carpet throughout the main level enhances the home’s appeal. Upstairs, you’ll find two generously sized bedrooms, a full bath, and additional laundry. The newly partially finished lower level provides two more bedrooms and a 3/4 bath, with ample space to expand into a family room or home gym. Enjoy the outdoors on the maintenance-free deck that wraps around the hot tub, or relax in the fully fenced backyard with lush landscaping. The oversized 3-car garage features a sub-panel for EV charging, making it perfect for modern living. Recent upgrades include a newer HVAC system (2023). Don’t miss out on this exceptional home offering both comfort and versatility.
INTERIOR
Bedrooms: 5
Fin ft² / Living Area: 2604 ft²
Below Ground Living: 400ft²
Bathrooms: 4
Above Ground Living: 2204ft²
-
Basement Details: Egress Window(s), Partially Finished,
Appliances Included:
-
- Range
- Refrigerator
- Washer
- Dryer
- Microwave
- Dishwasher
- Water Softener Owned
- Disposal
- Air-To-Air Exchanger
- Central Vacuum
- Gas Water Heater
- Stainless Steel Appliances
EXTERIOR
Air Conditioning: Central Air
Garage Spaces: 3
Construction Materials: N/A
Foundation Size: 1452ft²
Unit Amenities:
-
- Deck
- Natural Woodwork
- Hardwood Floors
- Ceiling Fan(s)
- Walk-In Closet
- Vaulted Ceiling(s)
- Washer/Dryer Hookup
- Hot Tub
- Kitchen Center Island
- Primary Bedroom Walk-In Closet
Heating System:
-
- Forced Air
ROOMS
| Main | Size | ft² |
|---|---|---|
| Living Room | 16x16 | 256 ft² |
| Dining Room | 13x8 | 169 ft² |
| Kitchen | 21x18 | 441 ft² |
| Bedroom 1 | 15x13 | 225 ft² |
| Mud Room | 8x8 | 64 ft² |
| Foyer | 11x5 | 121 ft² |
| Upper | Size | ft² |
|---|---|---|
| Bedroom 2 | 20x11 | 400 ft² |
| Bedroom 3 | 19x11 | 361 ft² |
| Lower | Size | ft² |
|---|---|---|
| Bedroom 4 | 12x11 | 144 ft² |
| Bedroom 5 | 11x10 | 121 ft² |
LOT
Acres: N/A
Lot Size Dim.: 140x97x104x179
Longitude: 45.0741
Latitude: -93.3628
Zoning: Residential-Single Family
FINANCIAL & TAXES
Tax year: 2025
Tax annual amount: $5,511
MISCELLANEOUS
Fuel System: N/A
Sewer System: City Sewer/Connected
Water System: City Water/Connected
ADITIONAL INFORMATION
MLS#: NST7758176
Listing Brokerage: Keller Williams Integrity Realty

ID: 3823440
Published: June 25, 2025
Last Update: June 25, 2025
Views: 3






