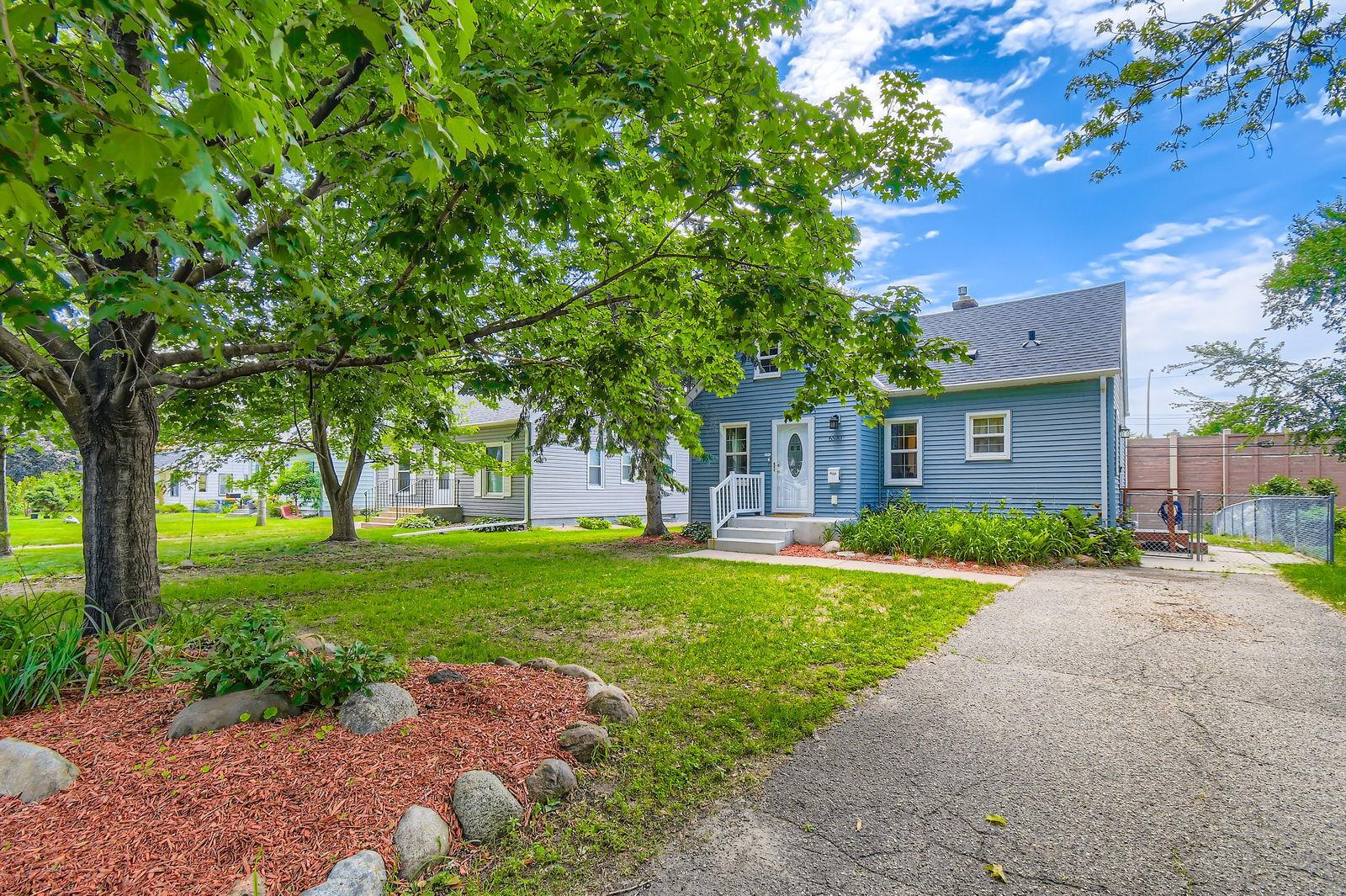6520 EMERSON AVENUE
6520 Emerson Avenue, Minneapolis (Richfield), 55423, MN
-
Price: $315,000
-
Status type: For Sale
-
City: Minneapolis (Richfield)
-
Neighborhood: Silverwood 2nd Add To Richfield
Bedrooms: 2
Property Size :896
-
Listing Agent: NST1001567,NST92897
-
Property type : Single Family Residence
-
Zip code: 55423
-
Street: 6520 Emerson Avenue
-
Street: 6520 Emerson Avenue
Bathrooms: 1
Year: 1941
Listing Brokerage: SODL
FEATURES
- Range
- Refrigerator
- Washer
- Dryer
- Microwave
- Dishwasher
- Gas Water Heater
- Stainless Steel Appliances
DETAILS
Welcome to 6520 Emerson Avenue S, a charming and thoughtfully updated home located in the heart of Richfield. This 2-bedroom, 1-bathroom residence blends classic character with modern upgrades, offering a move-in ready option for buyers seeking comfort and style. Step into the brand new fully renovated kitchen, where new flooring, modern lighting, beautifully colored cabinetry, quartz countertops, tiled backsplash, and stainless steel appliances come together to create a bright, functional space perfect for everyday living and entertaining. The full bathroom on the main floor features both a separate soaking tub and a walk-in shower. The main level is filled with natural light and offers a warm, inviting atmosphere throughout the living and bedroom spaces. Downstairs, the basement is nearly finished and provides an opportunity to expand your living area, whether you envision a cozy family room, home gym, or additional bedroom. Outside, the home sits on a quiet, tree-lined street with great curb appeal and a spacious backyard perfect for summer gatherings or gardening. 2 stall detached garage and fully fenced-in backyard make this home even more desirable. Located just minutes from parks, schools, restaurants, and major freeways, this home offers unbeatable convenience in a friendly neighborhood. This home is ready for YOU!
INTERIOR
Bedrooms: 2
Fin ft² / Living Area: 896 ft²
Below Ground Living: N/A
Bathrooms: 1
Above Ground Living: 896ft²
-
Basement Details: Block, Full,
Appliances Included:
-
- Range
- Refrigerator
- Washer
- Dryer
- Microwave
- Dishwasher
- Gas Water Heater
- Stainless Steel Appliances
EXTERIOR
Air Conditioning: Central Air,Window Unit(s)
Garage Spaces: 2
Construction Materials: N/A
Foundation Size: 728ft²
Unit Amenities:
-
- Kitchen Window
- Hardwood Floors
Heating System:
-
- Forced Air
ROOMS
| Main | Size | ft² |
|---|---|---|
| Living Room | 11 X 16 | 121 ft² |
| Dining Room | 7 X 12 | 49 ft² |
| Kitchen | 8 X 10 | 64 ft² |
| Bedroom 1 | 10 X 11 | 100 ft² |
| Upper | Size | ft² |
|---|---|---|
| Bedroom 2 | 27 X 10 | 729 ft² |
LOT
Acres: N/A
Lot Size Dim.: 50 X128
Longitude: 44.8844
Latitude: -93.295
Zoning: Residential-Single Family
FINANCIAL & TAXES
Tax year: 2025
Tax annual amount: $3,315
MISCELLANEOUS
Fuel System: N/A
Sewer System: City Sewer/Connected
Water System: City Water/Connected
ADITIONAL INFORMATION
MLS#: NST7764876
Listing Brokerage: SODL

ID: 3830542
Published: June 26, 2025
Last Update: June 26, 2025
Views: 4






