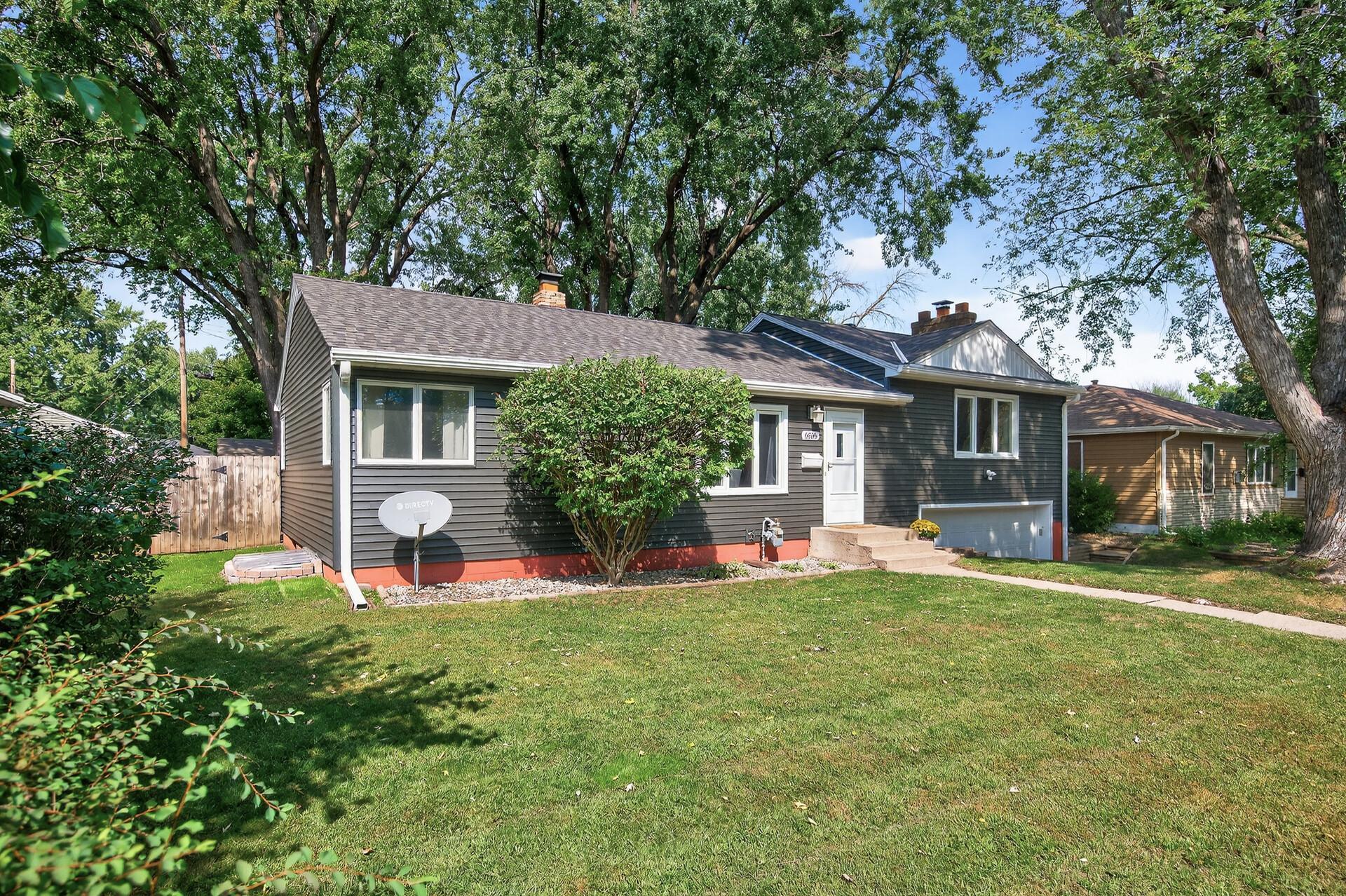6516 43RD AVENUE
6516 43rd Avenue, Minneapolis (Crystal), 55428, MN
-
Price: $349,900
-
Status type: For Sale
-
City: Minneapolis (Crystal)
-
Neighborhood: Ostmans 02nd Add
Bedrooms: 3
Property Size :1856
-
Listing Agent: NST25717,NST76418
-
Property type : Single Family Residence
-
Zip code: 55428
-
Street: 6516 43rd Avenue
-
Street: 6516 43rd Avenue
Bathrooms: 2
Year: 1950
Listing Brokerage: RE/MAX Results
FEATURES
- Range
- Refrigerator
- Washer
- Dryer
- Microwave
- Dishwasher
- Stainless Steel Appliances
DETAILS
Fall in love with this beautifully updated 3-bedroom, 2-bathroom home in Crystal, where modern updates meet everyday comfort. The heart of the home is the stylish kitchen, featuring granite countertops, stainless steel appliances, and plenty of space to cook, gather, and entertain. The living and dining areas are filled with natural light, creating a warm and welcoming atmosphere throughout. The lower-level primary suite is a true retreat, complete with a huge walk-in closet and a spa-like bathroom that feels straight out of a luxury getaway. Upstairs, additional bedrooms offer space for family, guests, or a home office. Outside, you’ll enjoy a yard perfect for relaxing, gardening, or summer evenings, and with a brand-new roof and siding, all the big updates are already done for you! Located in a quiet, convenient neighborhood close to parks, trails, shops, and dining—this home offers the perfect mix of charm, comfort, and peace of mind.
INTERIOR
Bedrooms: 3
Fin ft² / Living Area: 1856 ft²
Below Ground Living: 577ft²
Bathrooms: 2
Above Ground Living: 1279ft²
-
Basement Details: Egress Window(s), Finished, Full,
Appliances Included:
-
- Range
- Refrigerator
- Washer
- Dryer
- Microwave
- Dishwasher
- Stainless Steel Appliances
EXTERIOR
Air Conditioning: Central Air
Garage Spaces: 2
Construction Materials: N/A
Foundation Size: 799ft²
Unit Amenities:
-
- Kitchen Window
- Deck
- Hardwood Floors
- Walk-In Closet
- Tile Floors
- Primary Bedroom Walk-In Closet
Heating System:
-
- Forced Air
ROOMS
| Main | Size | ft² |
|---|---|---|
| Living Room | 21x24 | 441 ft² |
| Dining Room | 18x21 | 324 ft² |
| Kitchen | 15x12 | 225 ft² |
| Bedroom 2 | 13x10 | 169 ft² |
| Bedroom 3 | 10x11 | 100 ft² |
| Lower | Size | ft² |
|---|---|---|
| Family Room | 20x12 | 400 ft² |
| Bedroom 1 | 11x14 | 121 ft² |
| Walk In Closet | 7x9 | 49 ft² |
LOT
Acres: N/A
Lot Size Dim.: 65 X 114
Longitude: 45.0345
Latitude: -93.3634
Zoning: Residential-Single Family
FINANCIAL & TAXES
Tax year: 2025
Tax annual amount: $5,498
MISCELLANEOUS
Fuel System: N/A
Sewer System: City Sewer/Connected
Water System: City Water/Connected
ADDITIONAL INFORMATION
MLS#: NST7781843
Listing Brokerage: RE/MAX Results

ID: 4111366
Published: September 15, 2025
Last Update: September 15, 2025
Views: 14






