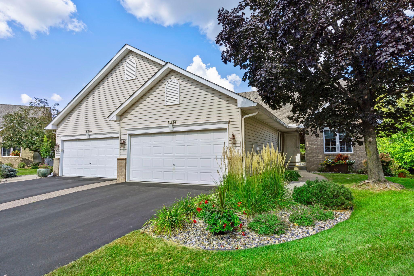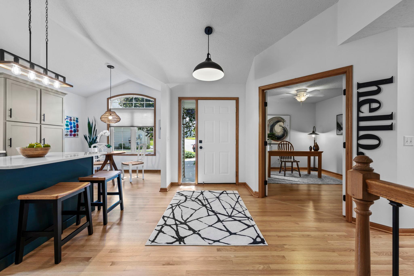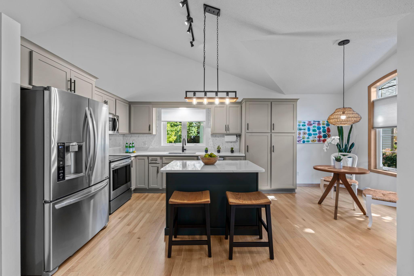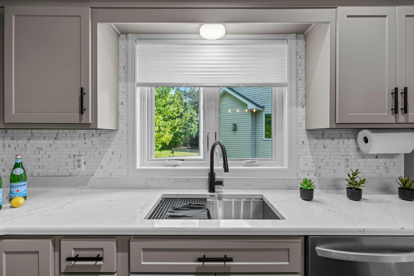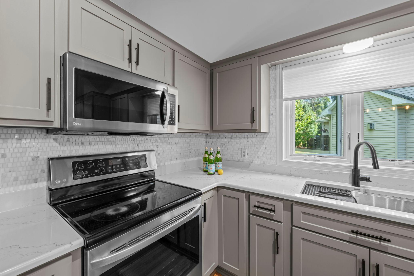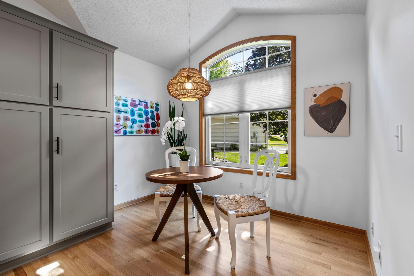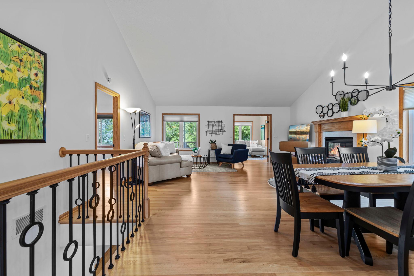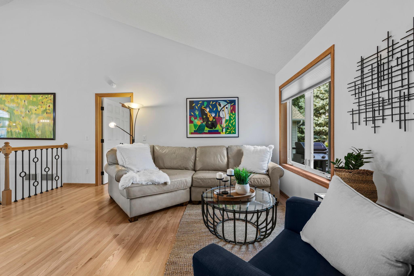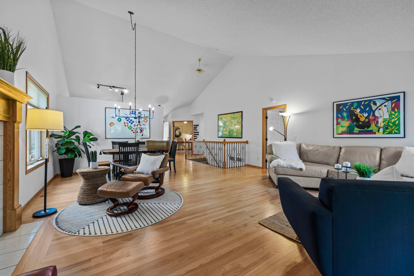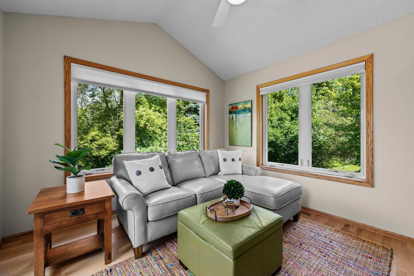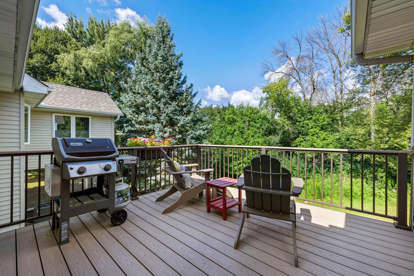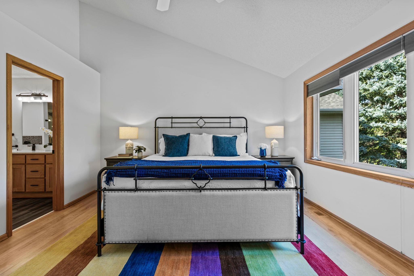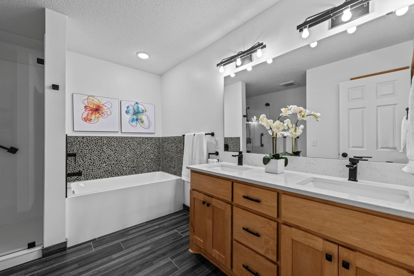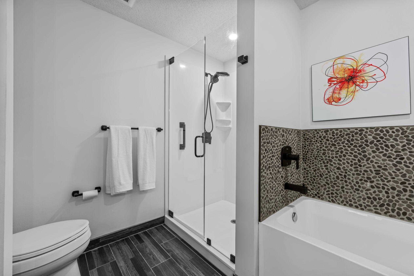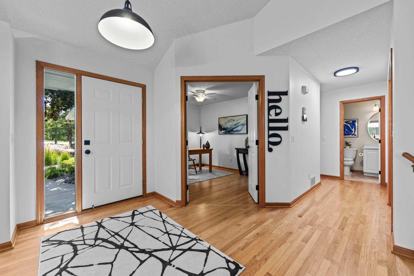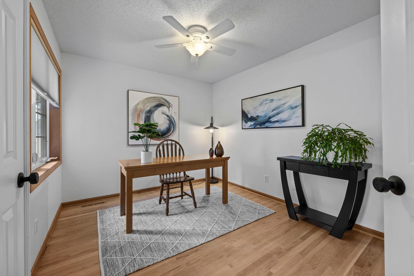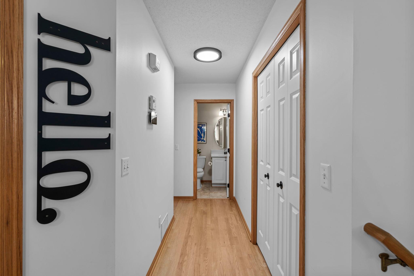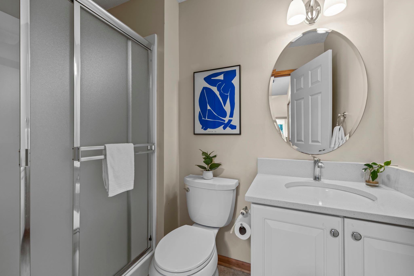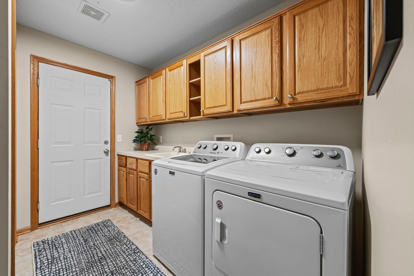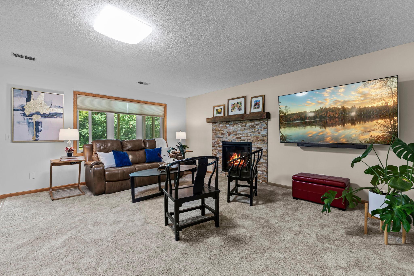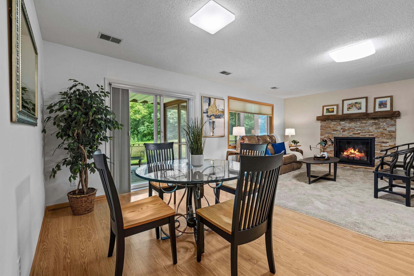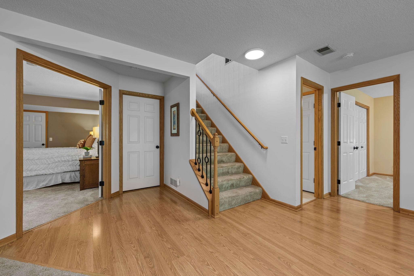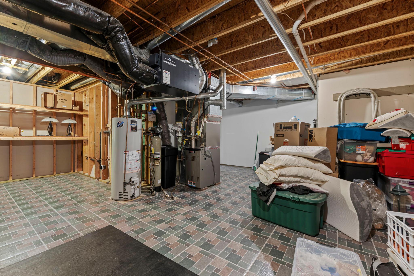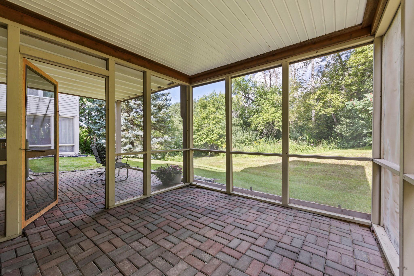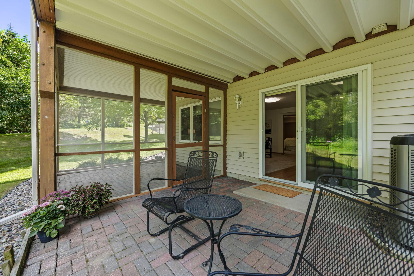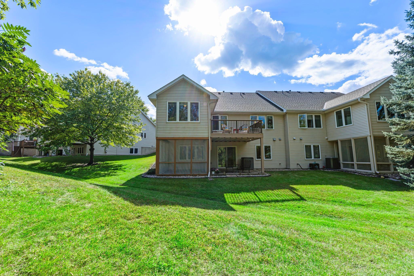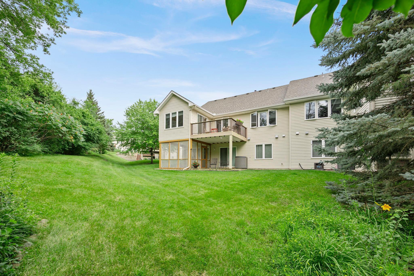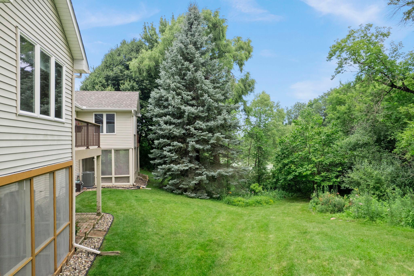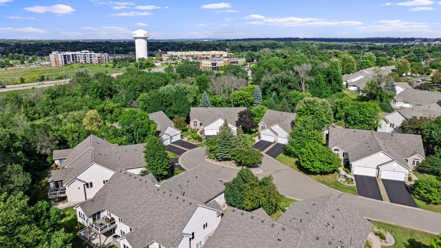6514 CHADWICK COURT
6514 Chadwick Court, Savage, 55378, MN
-
Price: $479,900
-
Status type: For Sale
-
City: Savage
-
Neighborhood: Chadwick Park Cic 1050
Bedrooms: 4
Property Size :2884
-
Listing Agent: NST16279,NST56618
-
Property type : Townhouse Side x Side
-
Zip code: 55378
-
Street: 6514 Chadwick Court
-
Street: 6514 Chadwick Court
Bathrooms: 3
Year: 1998
Listing Brokerage: RE/MAX Results
FEATURES
- Range
- Refrigerator
- Washer
- Dryer
- Microwave
- Dishwasher
- Water Softener Owned
- Disposal
- Humidifier
- Air-To-Air Exchanger
- Central Vacuum
- Gas Water Heater
- Stainless Steel Appliances
DETAILS
Gorgeous end unit, walkout townhome on a private cul de sac street! Featuring four bedrooms and three bathrooms, including a main level owner’s suite with elegant private bath and large walk-in closet. Open and vaulted main living spaces are flooded in beautiful natural light, and offer a terrific flow for everyday living and entertaining. Spacious living room with gas fireplace and informal dining area leads out to a charming sunroom and deck overlooking lovely nature views. Center island kitchen is a chef’s delight and is adorned with abundant cabinetry, granite counters, and stainless-steel appliances. A family room with gas fireplace is positioned on the lower level and walks out to a wonderful screened-in patio area. This amazing home has been beautifully updated throughout and additionally features main level laundry, a large workshop/storage area, and an attached two-car garage. Located in the friendly Chadwick Park community of Savage and in close proximity to walking trails and tons of convenient amenities!
INTERIOR
Bedrooms: 4
Fin ft² / Living Area: 2884 ft²
Below Ground Living: 1200ft²
Bathrooms: 3
Above Ground Living: 1684ft²
-
Basement Details: Drain Tiled, Finished, Full, Concrete, Sump Pump, Walkout,
Appliances Included:
-
- Range
- Refrigerator
- Washer
- Dryer
- Microwave
- Dishwasher
- Water Softener Owned
- Disposal
- Humidifier
- Air-To-Air Exchanger
- Central Vacuum
- Gas Water Heater
- Stainless Steel Appliances
EXTERIOR
Air Conditioning: Central Air
Garage Spaces: 2
Construction Materials: N/A
Foundation Size: 1684ft²
Unit Amenities:
-
- Patio
- Kitchen Window
- Deck
- Porch
- Natural Woodwork
- Hardwood Floors
- Sun Room
- Ceiling Fan(s)
- Walk-In Closet
- Vaulted Ceiling(s)
- Washer/Dryer Hookup
- In-Ground Sprinkler
- Kitchen Center Island
- Tile Floors
- Main Floor Primary Bedroom
- Primary Bedroom Walk-In Closet
Heating System:
-
- Forced Air
ROOMS
| Main | Size | ft² |
|---|---|---|
| Living Room | 21x11 | 441 ft² |
| Dining Room | 19x10 | 361 ft² |
| Kitchen | 13x10 | 169 ft² |
| Bedroom 1 | 16x14 | 256 ft² |
| Bedroom 2 | 13x10 | 169 ft² |
| Informal Dining Room | 6x10 | 36 ft² |
| Foyer | 15x10 | 225 ft² |
| Sun Room | 12x11 | 144 ft² |
| Walk In Closet | 9x6 | 81 ft² |
| Laundry | 12x8 | 144 ft² |
| Lower | Size | ft² |
|---|---|---|
| Family Room | 25x22 | 625 ft² |
| Bedroom 3 | 13x11 | 169 ft² |
| Bedroom 4 | 18x12 | 324 ft² |
| Workshop | 27x23 | 729 ft² |
LOT
Acres: N/A
Lot Size Dim.: irregular
Longitude: 44.7446
Latitude: -93.3623
Zoning: Residential-Single Family
FINANCIAL & TAXES
Tax year: 2025
Tax annual amount: $4,118
MISCELLANEOUS
Fuel System: N/A
Sewer System: City Sewer/Connected
Water System: City Water/Connected
ADDITIONAL INFORMATION
MLS#: NST7794637
Listing Brokerage: RE/MAX Results

ID: 4071948
Published: September 04, 2025
Last Update: September 04, 2025
Views: 13


