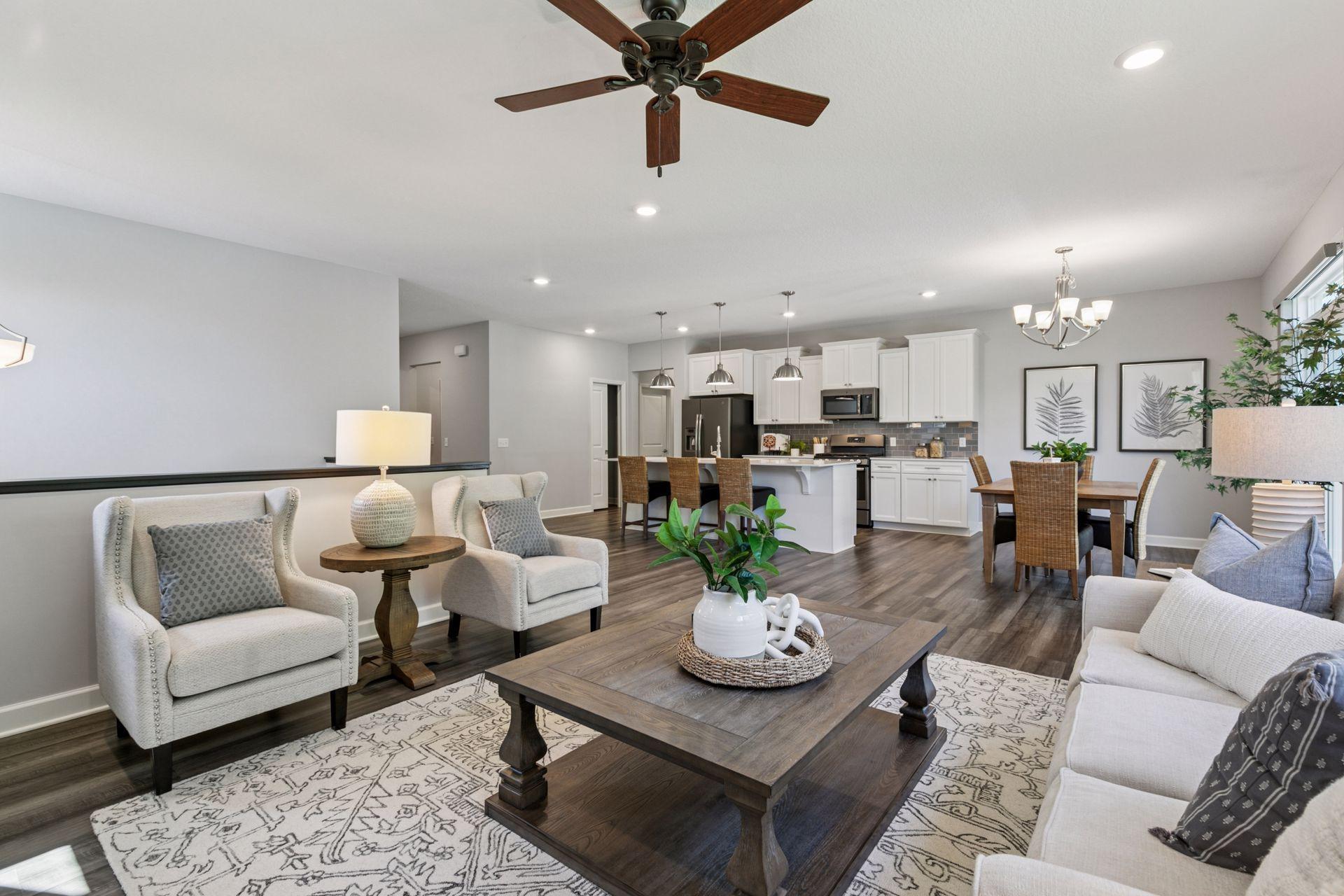6514 134TH LANE
6514 134th Lane, Savage, 55378, MN
-
Price: $650,000
-
Status type: For Sale
-
City: Savage
-
Neighborhood: Providence 5th Add
Bedrooms: 4
Property Size :3536
-
Listing Agent: NST26163,NST96537
-
Property type : Single Family Residence
-
Zip code: 55378
-
Street: 6514 134th Lane
-
Street: 6514 134th Lane
Bathrooms: 3
Year: 2019
Listing Brokerage: Russo Realty LLC
FEATURES
- Range
- Refrigerator
- Washer
- Dryer
- Microwave
- Exhaust Fan
- Dishwasher
- Water Softener Owned
- Humidifier
- Air-To-Air Exchanger
- Electronic Air Filter
- Water Filtration System
- Gas Water Heater
DETAILS
Interior Photos will be uploaded on Friday 9/26. Skip the construction dust and upgrade costs—this 2019-built home is fully finished, meticulously maintained, and move-in ready from day one. The open-concept main level features wide-plank flooring, abundant natural light, and a seamless flow from living and dining to the kitchen. The kitchen showcases quartz countertops, white cabinetry, stainless steel appliances, a subway tile backsplash, and a center island with seating. From the dining area, step out to a deck that overlooks and gives access to the fully fenced backyard and a tranquil pond. Three bedrooms and two full bathrooms complete the main level, including a primary suite with pond views, a walk-in closet, and a private bath with double vanity, soaking tub, and separate shower. The recently finished look-out lower level offers a very spacious recreation room, additional bedroom and bathroom, plus a large workshop/storage area and utility room. A heated 3-car garage provides year-round convenience. Set within walking distance to Savage Community Park, trails, and everyday amenities, this home offers the fresh feel of new construction with the benefit of being truly move-in ready—all within the highly regarded Prior Lake School District.
INTERIOR
Bedrooms: 4
Fin ft² / Living Area: 3536 ft²
Below Ground Living: 1630ft²
Bathrooms: 3
Above Ground Living: 1906ft²
-
Basement Details: Daylight/Lookout Windows, Finished, Storage Space, Sump Pump,
Appliances Included:
-
- Range
- Refrigerator
- Washer
- Dryer
- Microwave
- Exhaust Fan
- Dishwasher
- Water Softener Owned
- Humidifier
- Air-To-Air Exchanger
- Electronic Air Filter
- Water Filtration System
- Gas Water Heater
EXTERIOR
Air Conditioning: Central Air
Garage Spaces: 3
Construction Materials: N/A
Foundation Size: 1906ft²
Unit Amenities:
-
- Deck
- Porch
- Ceiling Fan(s)
- Walk-In Closet
- Washer/Dryer Hookup
- In-Ground Sprinkler
- Kitchen Center Island
- Main Floor Primary Bedroom
- Primary Bedroom Walk-In Closet
Heating System:
-
- Forced Air
- Fireplace(s)
ROOMS
| Main | Size | ft² |
|---|---|---|
| Living Room | n/a | 0 ft² |
| Kitchen | n/a | 0 ft² |
| Dining Room | n/a | 0 ft² |
| Bedroom 1 | n/a | 0 ft² |
| Bedroom 2 | n/a | 0 ft² |
| Bedroom 3 | n/a | 0 ft² |
| Primary Bathroom | n/a | 0 ft² |
| Bathroom | n/a | 0 ft² |
| Lower | Size | ft² |
|---|---|---|
| Bedroom 4 | n/a | 0 ft² |
| Recreation Room | n/a | 0 ft² |
| Utility Room | n/a | 0 ft² |
| Storage | n/a | 0 ft² |
| Bathroom | n/a | 0 ft² |
LOT
Acres: N/A
Lot Size Dim.: 75x115x78x137
Longitude: 44.761
Latitude: -93.3623
Zoning: Residential-Single Family
FINANCIAL & TAXES
Tax year: 2025
Tax annual amount: $1,804
MISCELLANEOUS
Fuel System: N/A
Sewer System: City Sewer/Connected
Water System: City Water/Connected,City Water - In Street
ADDITIONAL INFORMATION
MLS#: NST7798428
Listing Brokerage: Russo Realty LLC

ID: 4155194
Published: September 27, 2025
Last Update: September 27, 2025
Views: 9






