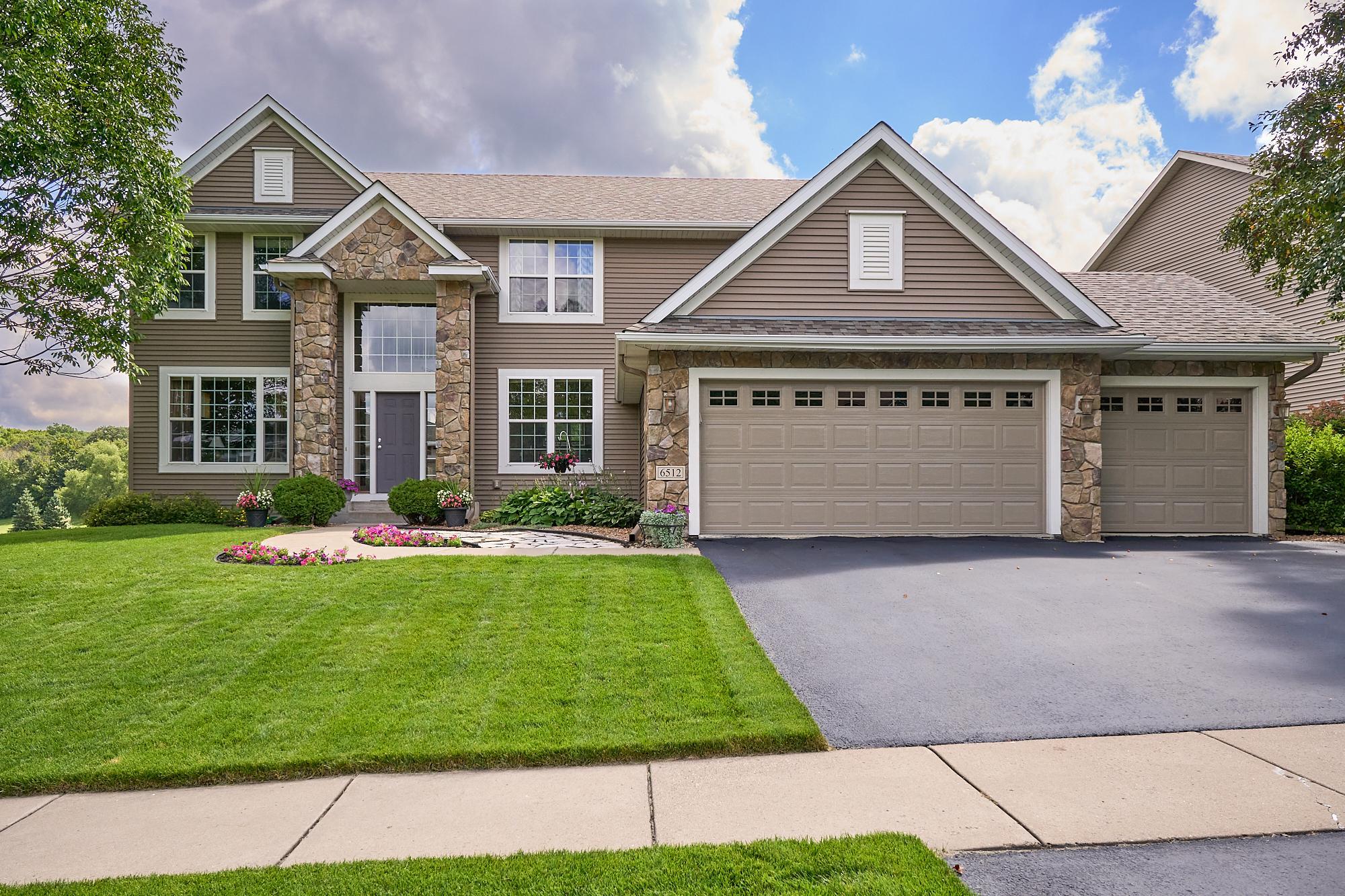6512 GARLAND LANE
6512 Garland Lane, Maple Grove, 55311, MN
-
Price: $769,000
-
Status type: For Sale
-
City: Maple Grove
-
Neighborhood: Elm Creek Crossing 3rd Add
Bedrooms: 4
Property Size :4167
-
Listing Agent: NST10402,NST505486
-
Property type : Single Family Residence
-
Zip code: 55311
-
Street: 6512 Garland Lane
-
Street: 6512 Garland Lane
Bathrooms: 4
Year: 2004
Listing Brokerage: Bridge Realty, LLC
DETAILS
Sunlit 4-Bedroom Home in Wayzata School District with Private Wetland / Wood Views!! Welcome to this beautifully maintained single owner home on nearly 3/4ths of an acre. This open and airy home offers the perfect blend of comfort, privacy, and convenience. Enjoy the outdoors on the spacious paver patio or take in the expansive vista from the oversized composite deck overlooking a huge backyard and serene wetlands and woods. The main floor includes a generously sized kitchen with center island, newer stainless appliances, updated cabinets and walk-in pantry. The kitchen connects to the sunlit family room and generously sized dining room perfect for hosting larger gatherings. Also on the main floor are a cheery sun room and a separate office space. The upper level includes four good-sized bedrooms with walk-in closets. The primary suite provides a luxurious retreat with its vaulted ceiling and new quartz countertops in the bathroom. The loft space is perfect as a cozy TV or study area. The finished basement is designed for both relaxation and fun - featuring a game room, exercise/flex room, movie-night space, and wet bar complete with granite countertop, refrigerator and oven to serve up those snacks during the football game. Ample storage too! Additional highlights include brand new water heater and water softener and less than 5 years on roof, siding, kitchen appliances and high-end furnace. The neighborhood surrounds South Elm Road Park, which features a playground, basketball court and sports fields. A mile away is the new Meadows Playfields featuring tennis and pickleball courts. Enjoy the convenience to all the shopping, restaurants and parks that Maple Grove and Plymouth have to offer! Don’t miss your chance to call this beautiful home yours!
INTERIOR
Bedrooms: 4
Fin ft² / Living Area: 4167 ft²
Below Ground Living: 1077ft²
Bathrooms: 4
Above Ground Living: 3090ft²
-
Basement Details: Finished, Full, Walkout,
Appliances Included:
-
EXTERIOR
Air Conditioning: Central Air
Garage Spaces: 3
Construction Materials: N/A
Foundation Size: 1563ft²
Unit Amenities:
-
Heating System:
-
- Forced Air
ROOMS
| Main | Size | ft² |
|---|---|---|
| Kitchen | 15X21 | 225 ft² |
| Dining Room | 12X12 | 144 ft² |
| Family Room | 16X20 | 256 ft² |
| Sun Room | 11X12 | 121 ft² |
| Office | 12X13 | 144 ft² |
| Upper | Size | ft² |
|---|---|---|
| Bedroom 1 | 15X16 | 225 ft² |
| Bedroom 2 | 12X12 | 144 ft² |
| Bedroom 3 | 11X12 | 121 ft² |
| Bedroom 4 | 12X12 | 144 ft² |
| Loft | 12X16 | 144 ft² |
| Lower | Size | ft² |
|---|---|---|
| Family Room | 16X20 | 256 ft² |
| Flex Room | 12X12 | 144 ft² |
| Game Room | 16X16 | 256 ft² |
| Bar/Wet Bar Room | 13X14 | 169 ft² |
LOT
Acres: N/A
Lot Size Dim.: 94X434X56X453
Longitude: 45.0732
Latitude: -93.4961
Zoning: Residential-Single Family
FINANCIAL & TAXES
Tax year: 2025
Tax annual amount: $8,556
MISCELLANEOUS
Fuel System: N/A
Sewer System: City Sewer/Connected
Water System: City Water/Connected
ADDITIONAL INFORMATION
MLS#: NST7786358
Listing Brokerage: Bridge Realty, LLC

ID: 4079037
Published: September 05, 2025
Last Update: September 05, 2025
Views: 1






