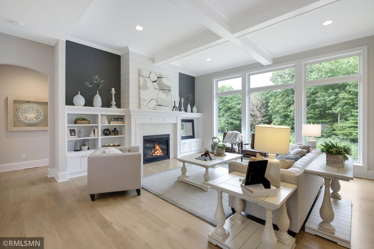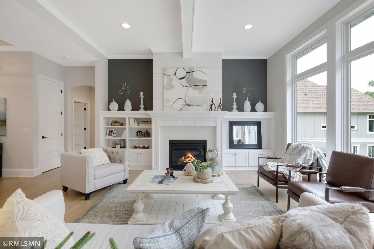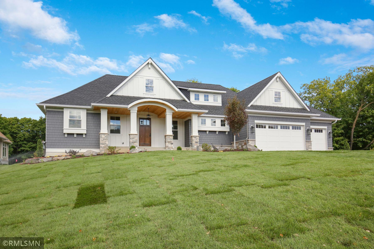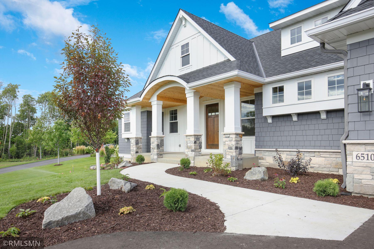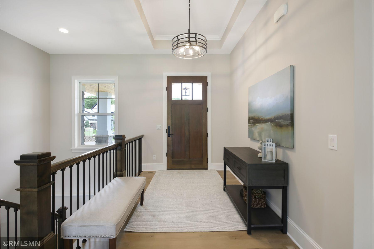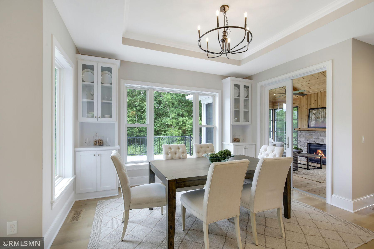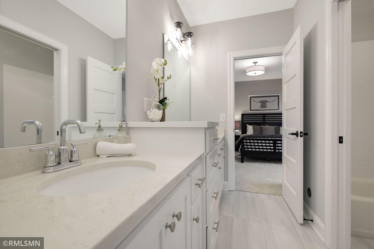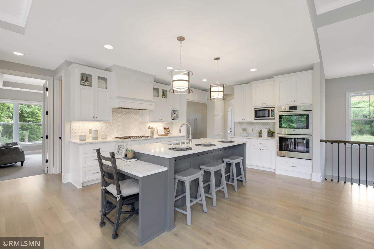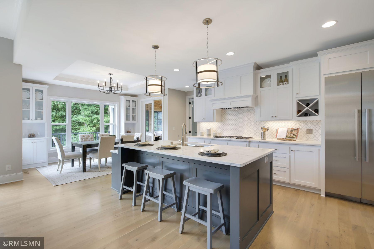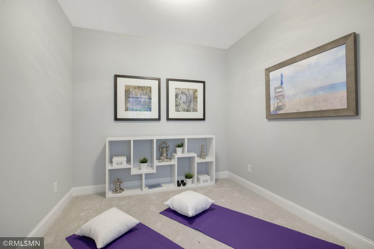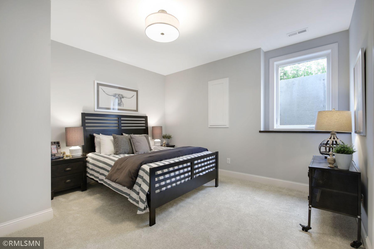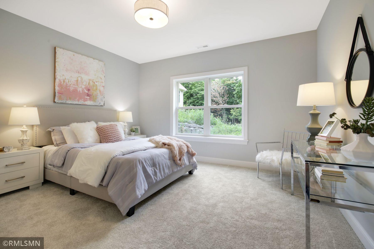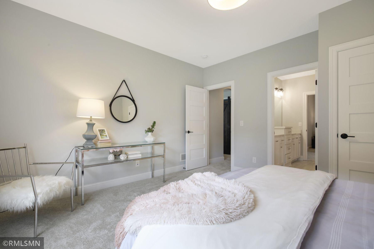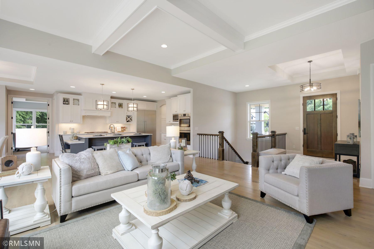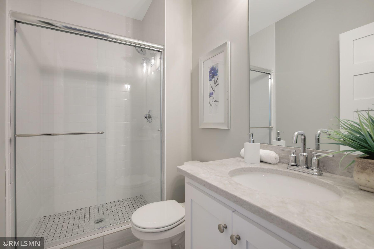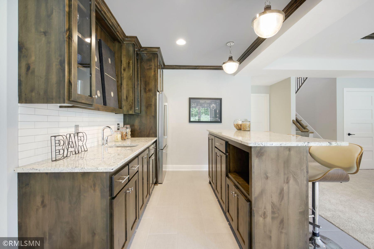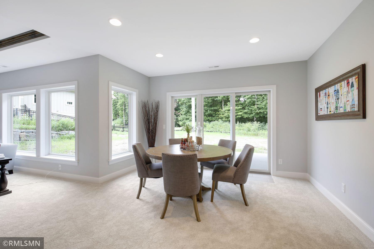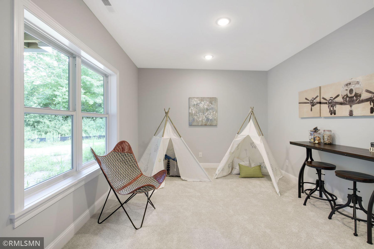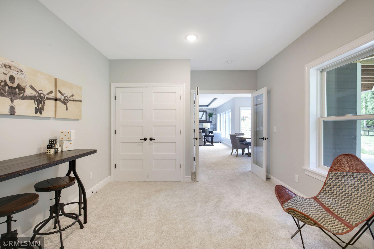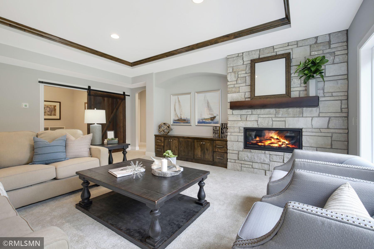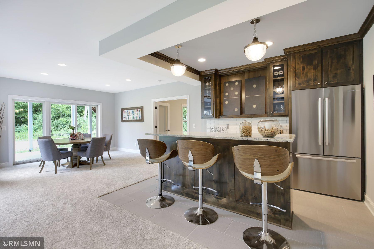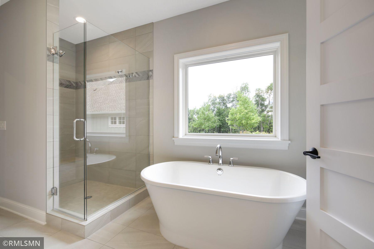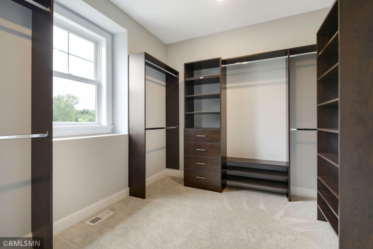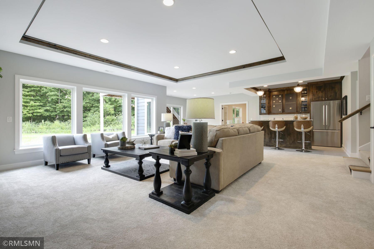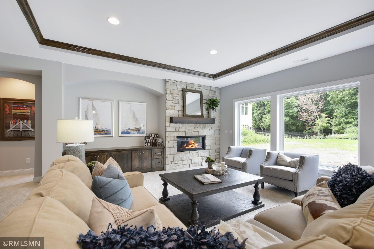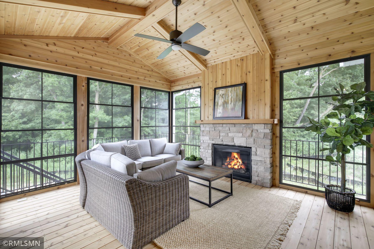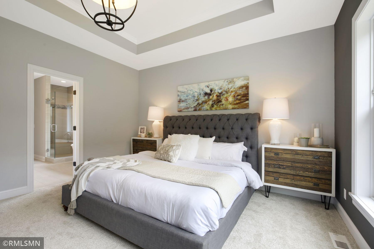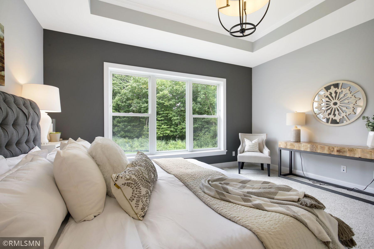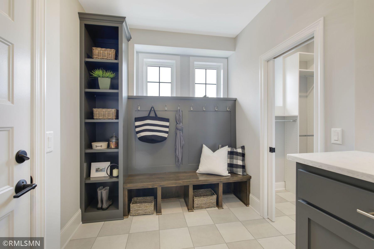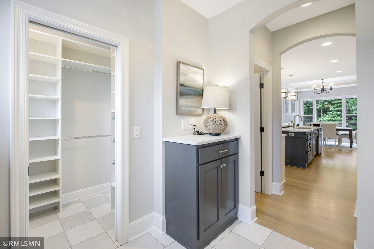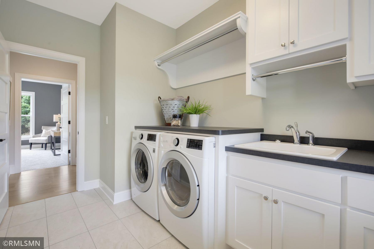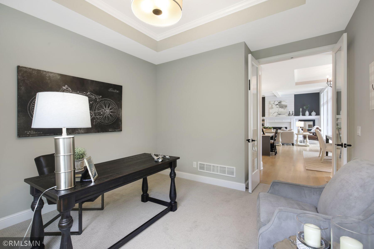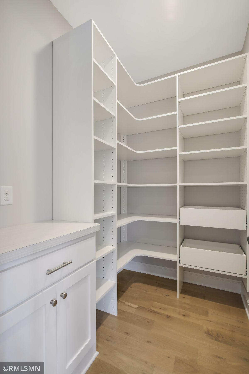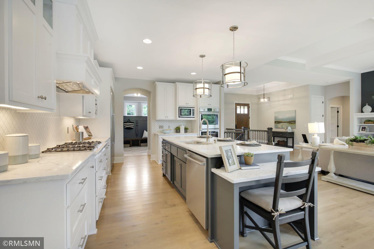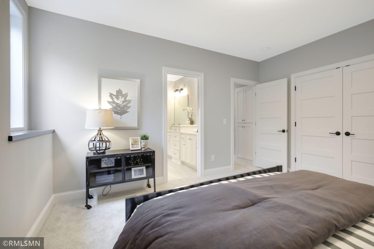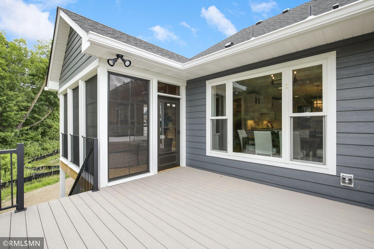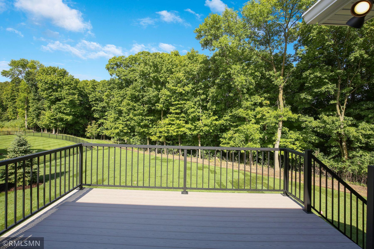6510 HAWKS POINTE LANE
6510 Hawks Pointe Lane, Excelsior (Victoria), 55331, MN
-
Price: $1,250,000
-
Status type: For Sale
-
City: Excelsior (Victoria)
-
Neighborhood: N/A
Bedrooms: 4
Property Size :3933
-
Listing Agent: NST16633,NST38790
-
Property type : Single Family Residence
-
Zip code: 55331
-
Street: 6510 Hawks Pointe Lane
-
Street: 6510 Hawks Pointe Lane
Bathrooms: 4
Year: 2020
Listing Brokerage: Coldwell Banker Burnet
FEATURES
- Refrigerator
- Washer
- Dryer
- Microwave
- Exhaust Fan
- Dishwasher
- Disposal
- Cooktop
- Wall Oven
- Humidifier
- Air-To-Air Exchanger
- Electronic Air Filter
DETAILS
Now complete! Stunning Creek Hill Custom Homes model in Hawks Pointe! Gorgeous lot with great backyard backs to a wooded ravine. This open, light & bright floor plan is perfect for today's casual lifestyle. Main-level living with huge Andersen windows floods the home with natural light. Main floor includes: Great room with 11' ceiling, fireplace, white oak floors, custom built-ins, & great views; Dining room with china cabs & step-up ceiling; Kitchen with custom cabinets and large center island, spacious walk-in pantry with coffee bar; Master suite features a lovely bedroom, bath with soaking tub, large shower, split vanities, stool room, 11'x9' closet with window; Laundry connects to master suite; Office with corner windows and step up ceiling; Large mudroom with walk-in closet and built-in bench and Powder room complete the main level. Walk-out level features 3 large bedrooms, 2 baths (one Jack & Jill); Game room w/ sliders; Custom center island bar; Exercise/Play space
INTERIOR
Bedrooms: 4
Fin ft² / Living Area: 3933 ft²
Below Ground Living: 1899ft²
Bathrooms: 4
Above Ground Living: 2034ft²
-
Basement Details: Walkout, Finished, Drain Tiled, Sump Pump, Daylight/Lookout Windows, Egress Window(s), Concrete,
Appliances Included:
-
- Refrigerator
- Washer
- Dryer
- Microwave
- Exhaust Fan
- Dishwasher
- Disposal
- Cooktop
- Wall Oven
- Humidifier
- Air-To-Air Exchanger
- Electronic Air Filter
EXTERIOR
Air Conditioning: Central Air
Garage Spaces: 3
Construction Materials: N/A
Foundation Size: 2034ft²
Unit Amenities:
-
- Patio
- Kitchen Window
- Deck
- Natural Woodwork
- Hardwood Floors
- Ceiling Fan(s)
- Walk-In Closet
- Vaulted Ceiling(s)
- Washer/Dryer Hookup
- In-Ground Sprinkler
- Exercise Room
- Main Floor Master Bedroom
- Kitchen Center Island
- Master Bedroom Walk-In Closet
- French Doors
- Wet Bar
- Tile Floors
Heating System:
-
- Forced Air
- Radiant Floor
ROOMS
| Main | Size | ft² |
|---|---|---|
| Living Room | 18x16 | 324 ft² |
| Dining Room | 13.6x13 | 183.6 ft² |
| Kitchen | 15x13 | 225 ft² |
| Bedroom 1 | 15.6x14 | 241.8 ft² |
| Office | 12.4x12 | 152.93 ft² |
| Porch | 15.6x13 | 241.8 ft² |
| Lower | Size | ft² |
|---|---|---|
| Family Room | 21.6x20.4 | 437.17 ft² |
| Bedroom 2 | 14x11.10 | 165.67 ft² |
| Bedroom 3 | 14x13.3 | 185.5 ft² |
| Bedroom 4 | 14.4x11.6 | 164.83 ft² |
| Game Room | 16.4x13.6 | 220.5 ft² |
| Bar/Wet Bar Room | 11x10 | 121 ft² |
| Exercise Room | 10x09 | 100 ft² |
LOT
Acres: N/A
Lot Size Dim.: Varies
Longitude: 44.8871
Latitude: -93.6485
Zoning: Residential-Single Family
FINANCIAL & TAXES
Tax year: 2020
Tax annual amount: $5,942
MISCELLANEOUS
Fuel System: N/A
Sewer System: City Sewer/Connected
Water System: City Water/Connected
ADDITIONAL INFORMATION
MLS#: NST5347167
Listing Brokerage: Coldwell Banker Burnet

ID: 185368
Published: December 09, 2019
Last Update: December 09, 2019
Views: 87


