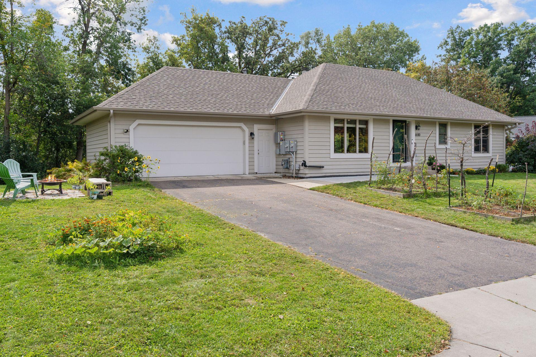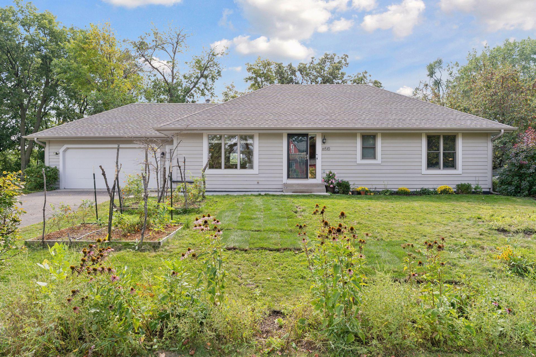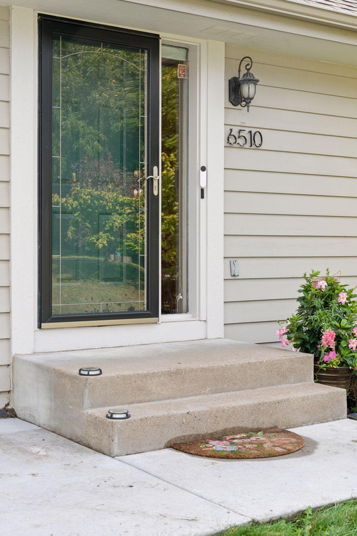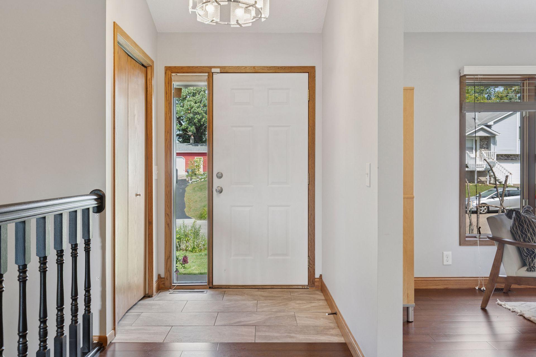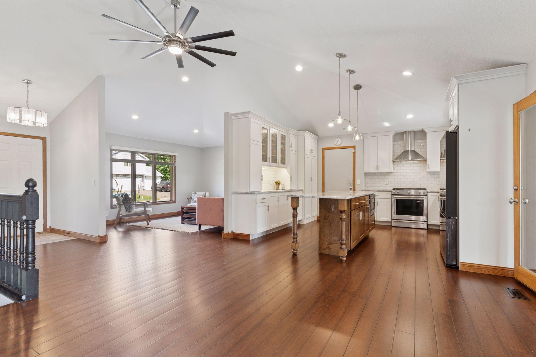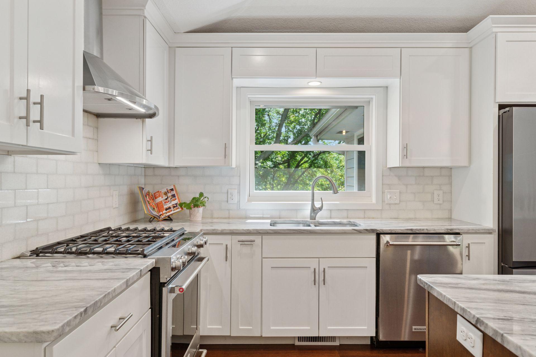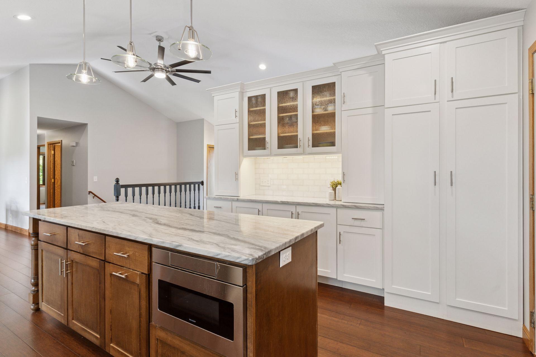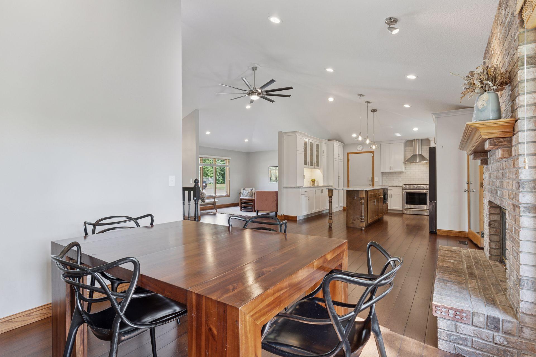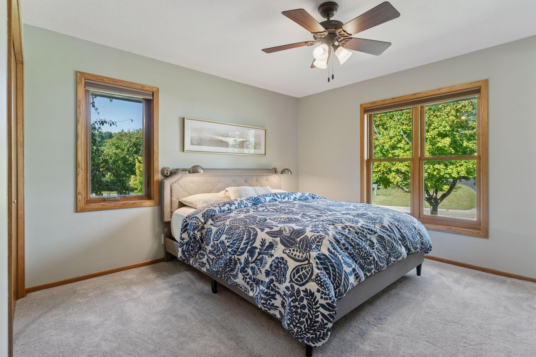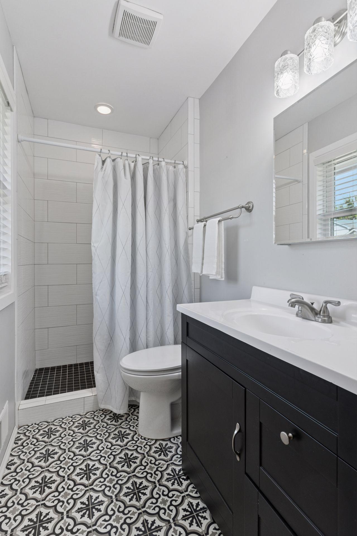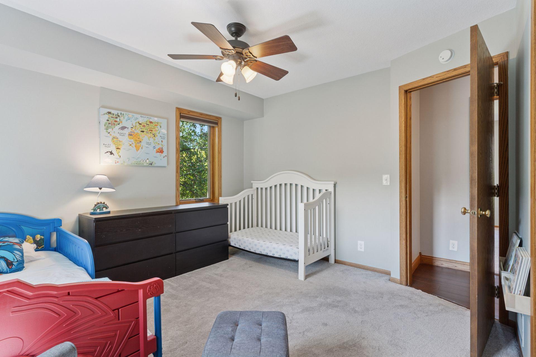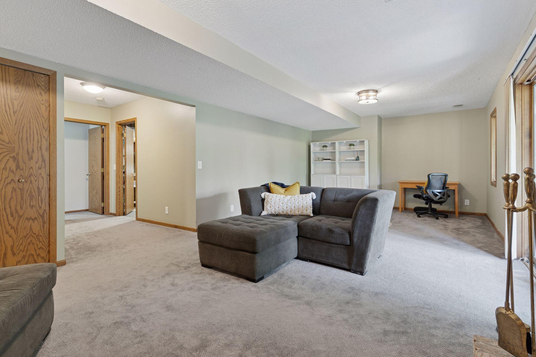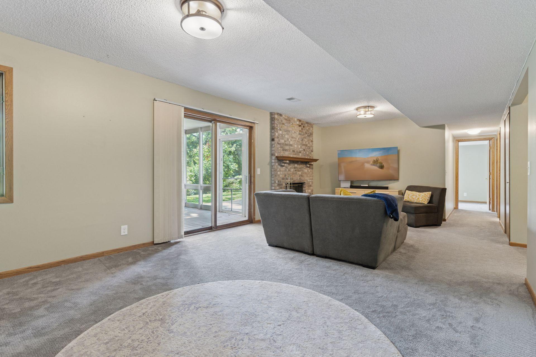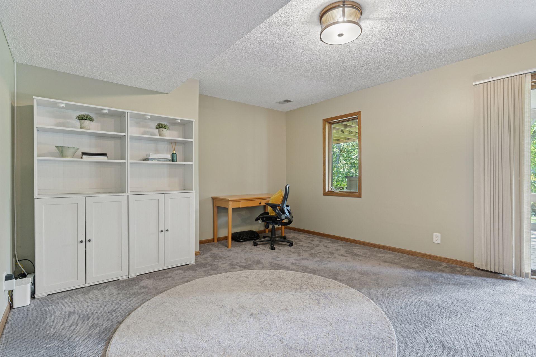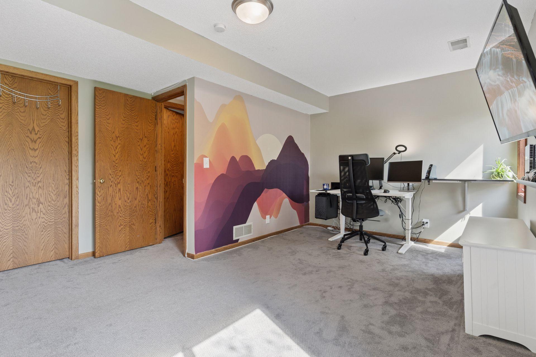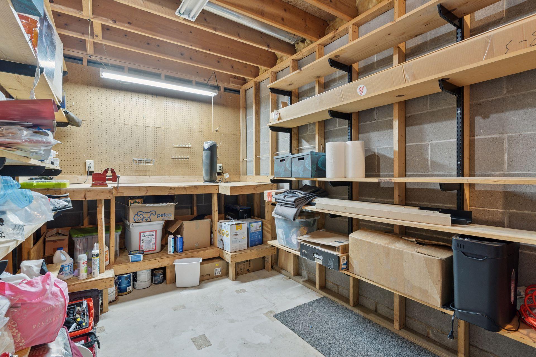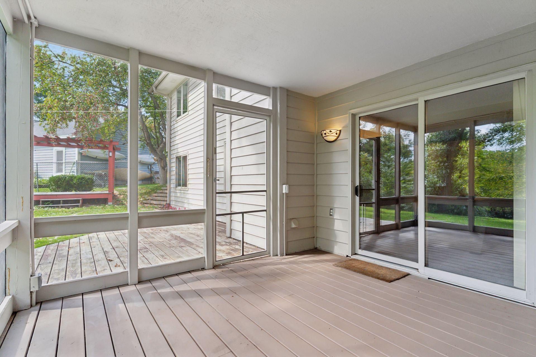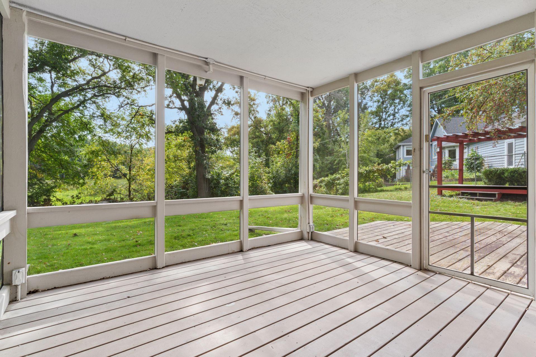6510 GLACIER LANE
6510 Glacier Lane, Maple Grove, 55311, MN
-
Price: $495,000
-
Status type: For Sale
-
City: Maple Grove
-
Neighborhood: Camelot Gate
Bedrooms: 3
Property Size :2437
-
Listing Agent: NST16624,NST102212
-
Property type : Single Family Residence
-
Zip code: 55311
-
Street: 6510 Glacier Lane
-
Street: 6510 Glacier Lane
Bathrooms: 3
Year: 1989
Listing Brokerage: Fazendin REALTORS
FEATURES
- Range
- Refrigerator
- Washer
- Dryer
- Dishwasher
- Stainless Steel Appliances
DETAILS
Gorgeous updated rambler with high-end finishes throughout. Main floor features a gourmet kitchen with granite countertops, stainless steel appliances, tiled backsplash, and custom soft-close cabinetry. Natural bamboo floors, a four-season porch, and a new sliding door to a new deck showcase views of protected wetlands and wildlife. Primary suite with remodeled bath, plus a second bedroom with updated bath. Both bedrooms have recently been fitted with new closet systems. The walkout lower level offers a family room, bedroom, ¾ bath, laundry, screened porch, and abundant storage/workshop space. Extensive updates include: $30K solar panels (only visible from the backyard), kitchen remodel & bamboo floors (2018), remodeled primary bath, newer carpet (2018), wood blinds, five new Anderson windows, on-demand water heater, EV charger in garage, roof (2019), gutters with leaf guards (2020 with underground drainage), sump pump drain, furnace motor (2020), and replaced porch screens. Near trails and Fish Lake. Move-in ready!
INTERIOR
Bedrooms: 3
Fin ft² / Living Area: 2437 ft²
Below Ground Living: 1061ft²
Bathrooms: 3
Above Ground Living: 1376ft²
-
Basement Details: Egress Window(s), Finished, Storage Space, Walkout,
Appliances Included:
-
- Range
- Refrigerator
- Washer
- Dryer
- Dishwasher
- Stainless Steel Appliances
EXTERIOR
Air Conditioning: Central Air
Garage Spaces: 2
Construction Materials: N/A
Foundation Size: 1376ft²
Unit Amenities:
-
- Porch
- Hardwood Floors
- Ceiling Fan(s)
- Kitchen Center Island
- Main Floor Primary Bedroom
Heating System:
-
- Forced Air
- Baseboard
ROOMS
| Main | Size | ft² |
|---|---|---|
| Living Room | 16x13 | 256 ft² |
| Kitchen | 26x14 | 676 ft² |
| Dining Room | 8x10 | 64 ft² |
| Four Season Porch | 12x12 | 144 ft² |
| Bedroom 1 | 12x12 | 144 ft² |
| Primary Bathroom | 8x4 | 64 ft² |
| Bedroom 2 | 11x12 | 121 ft² |
| Bathroom | 7x8 | 49 ft² |
| Lower | Size | ft² |
|---|---|---|
| Laundry | 15x13 | 225 ft² |
| Recreation Room | 28x13 | 784 ft² |
| Bedroom 3 | 17x13 | 289 ft² |
| Storage | 20x13 | 400 ft² |
| Screened Porch | 12x12 | 144 ft² |
LOT
Acres: N/A
Lot Size Dim.: 100x100x101x97
Longitude: 45.0731
Latitude: -93.4594
Zoning: Residential-Single Family
FINANCIAL & TAXES
Tax year: 2025
Tax annual amount: $5,499
MISCELLANEOUS
Fuel System: N/A
Sewer System: City Sewer - In Street
Water System: City Water/Connected
ADDITIONAL INFORMATION
MLS#: NST7783187
Listing Brokerage: Fazendin REALTORS

ID: 4127058
Published: September 19, 2025
Last Update: September 19, 2025
Views: 3


