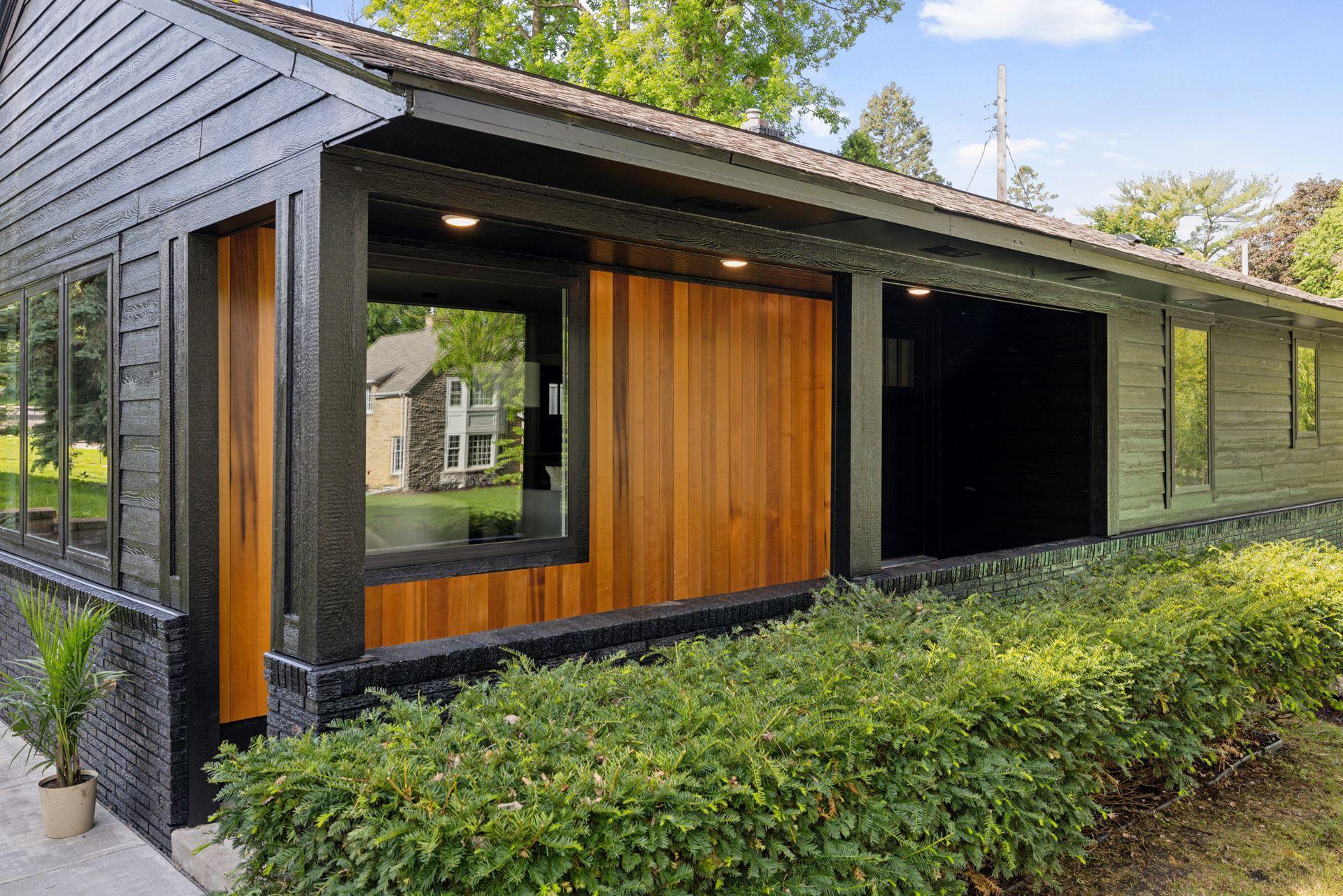651 SUE PLACE
651 Sue Place, Saint Paul, 55116, MN
-
Price: $1,250,000
-
Status type: For Sale
-
City: Saint Paul
-
Neighborhood: Highland
Bedrooms: 4
Property Size :2427
-
Listing Agent: NST16650,NST47608
-
Property type : Single Family Residence
-
Zip code: 55116
-
Street: 651 Sue Place
-
Street: 651 Sue Place
Bathrooms: 3
Year: 1951
Listing Brokerage: Edina Realty, Inc.
FEATURES
- Range
- Refrigerator
- Washer
- Dryer
- Microwave
- Exhaust Fan
- Dishwasher
- Disposal
- Cooktop
- Wall Oven
- Wine Cooler
DETAILS
Exciting new luxury renovation by Custom Homes Design and Build! This full renovation represents the pinnacle of modern design, blending high-end finishes, state-of-the-art systems, and smart home conveniences into one stunning transformation. Nearly every element of the home has been replaced or upgraded, starting with brand-new electrical, plumbing, and HVAC systems—complete with updated ductwork for maximum efficiency. The interior is dressed in elegant quartz surfaces, and the kitchen features premium built-in Miele and Bosch appliances, with sleek cabinet paneling that disguises the refrigerator and dishwasher for a seamless look. Entertainment lovers will appreciate the basement’s 5.1 surround sound system and sound-dampening blown-in ceiling insulation. Throughout the home, all interior walls include batt insulation, and solid core doors ensure peace and quiet. Tech-savvy buyers will love the app-controlled smart home features, including lighting, doors, thermostat, security system, and 360-degree exterior cameras. Every cabinet is custom-designed, while the striking full Andersen windows with black frames add both elegance and energy performance. Outside, LP Smartside siding is accented with cedar wood, enhancing both curb appeal and durability. The renovation expands the home from 1,675 to over 2,400 sq ft, increasing from 3 beds and 2 baths to 3 beds + office and 3 baths (one full, two ¾), and moves the laundry to the main floor for convenience. This is modern luxury—reimagined.
INTERIOR
Bedrooms: 4
Fin ft² / Living Area: 2427 ft²
Below Ground Living: 920ft²
Bathrooms: 3
Above Ground Living: 1507ft²
-
Basement Details: Daylight/Lookout Windows, Finished, Full,
Appliances Included:
-
- Range
- Refrigerator
- Washer
- Dryer
- Microwave
- Exhaust Fan
- Dishwasher
- Disposal
- Cooktop
- Wall Oven
- Wine Cooler
EXTERIOR
Air Conditioning: Central Air
Garage Spaces: 2
Construction Materials: N/A
Foundation Size: 1507ft²
Unit Amenities:
-
- Patio
- Kitchen Window
- Porch
- Walk-In Closet
- Exercise Room
- Kitchen Center Island
- Main Floor Primary Bedroom
- Primary Bedroom Walk-In Closet
Heating System:
-
- Forced Air
ROOMS
| Main | Size | ft² |
|---|---|---|
| Living Room | 16x10 | 256 ft² |
| Kitchen | 21x10 | 441 ft² |
| Bedroom 1 | 19x11 | 361 ft² |
| Bedroom 2 | 10x10 | 100 ft² |
| Bedroom 3 | 9x7 | 81 ft² |
| Laundry | 10x6 | 100 ft² |
| Patio | 27x9 | 729 ft² |
| Porch | 20x5 | 400 ft² |
| Lower | Size | ft² |
|---|---|---|
| Family Room | 18x11 | 324 ft² |
| Flex Room | 16x11 | 256 ft² |
LOT
Acres: N/A
Lot Size Dim.: 56x106
Longitude: 44.9219
Latitude: -93.1805
Zoning: Residential-Single Family
FINANCIAL & TAXES
Tax year: 2025
Tax annual amount: $7,776
MISCELLANEOUS
Fuel System: N/A
Sewer System: City Sewer/Connected
Water System: City Water/Connected
ADITIONAL INFORMATION
MLS#: NST7699970
Listing Brokerage: Edina Realty, Inc.

ID: 3724446
Published: May 30, 2025
Last Update: May 30, 2025
Views: 4






