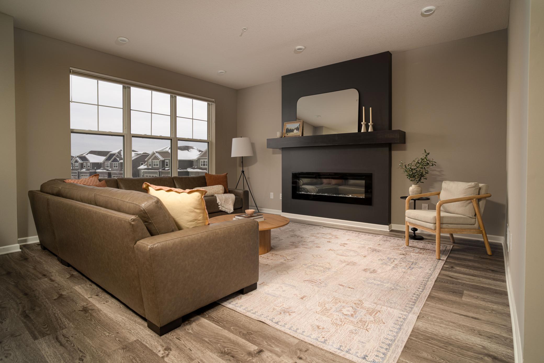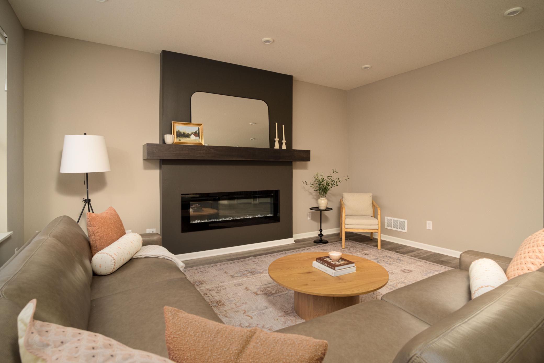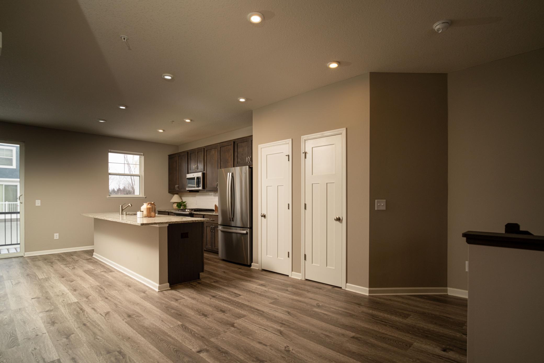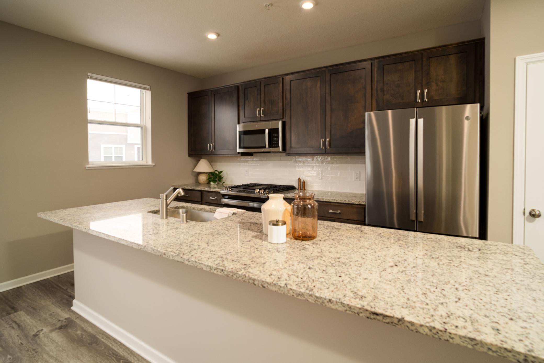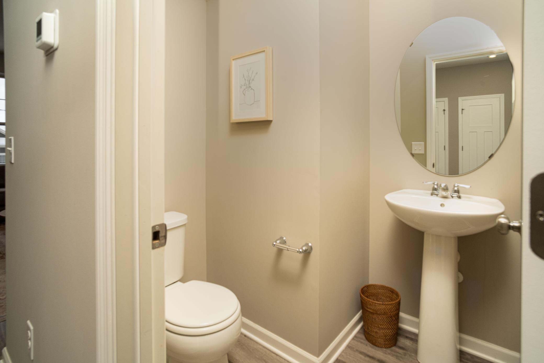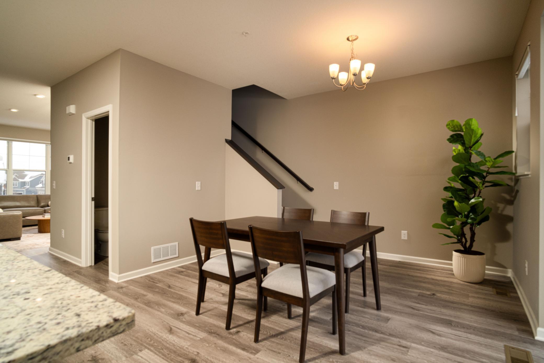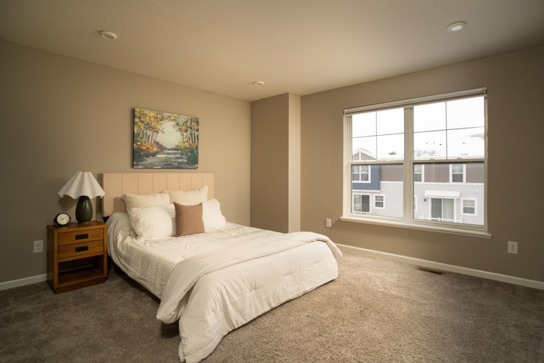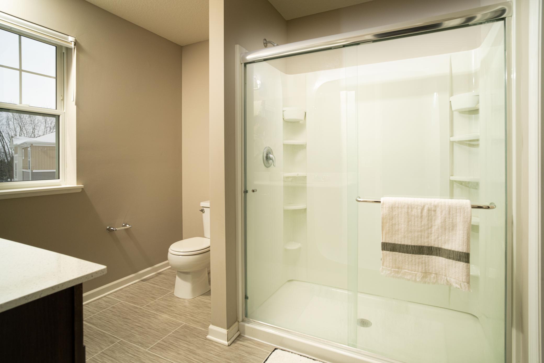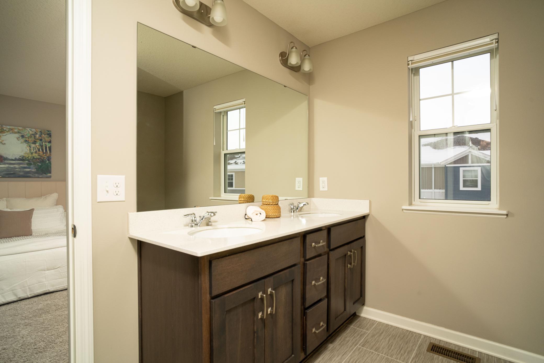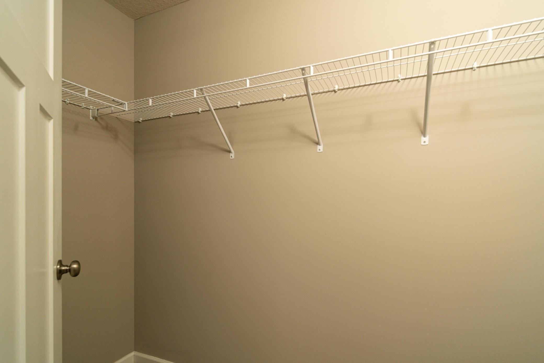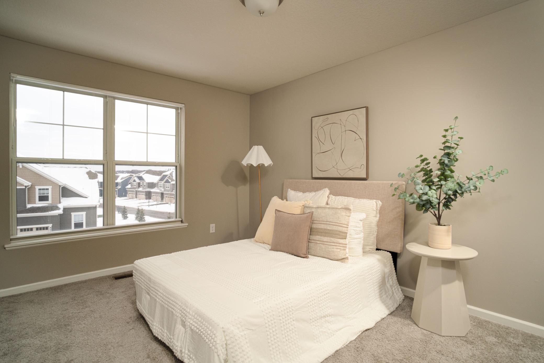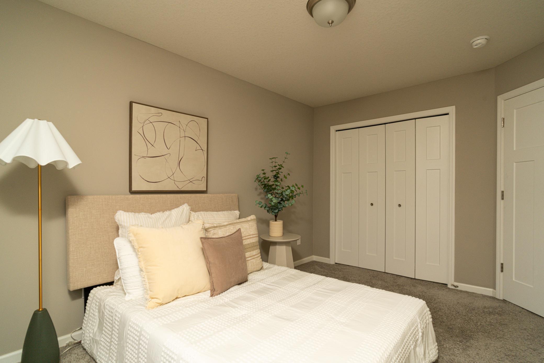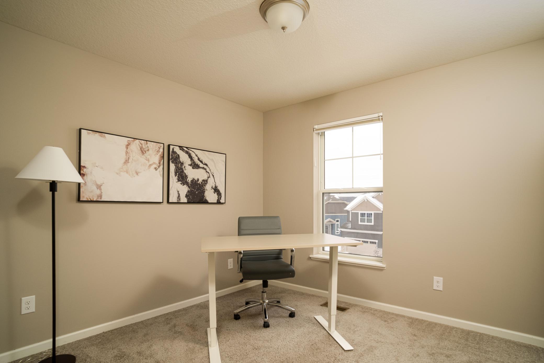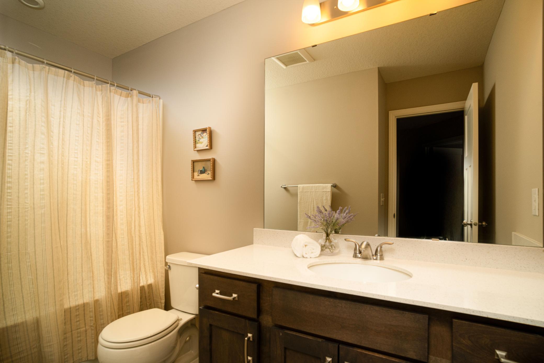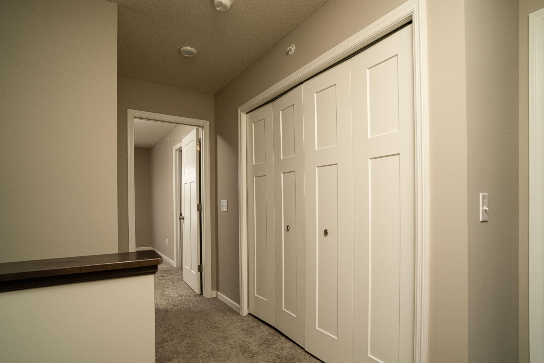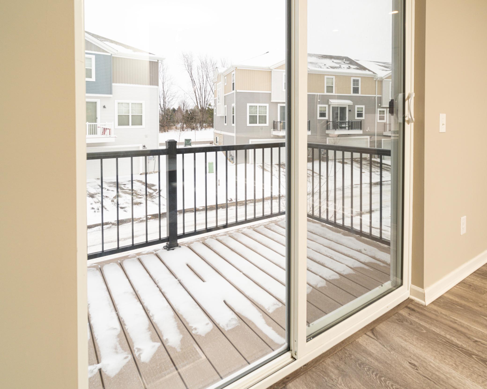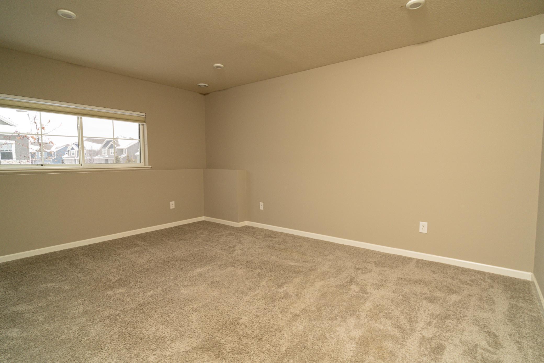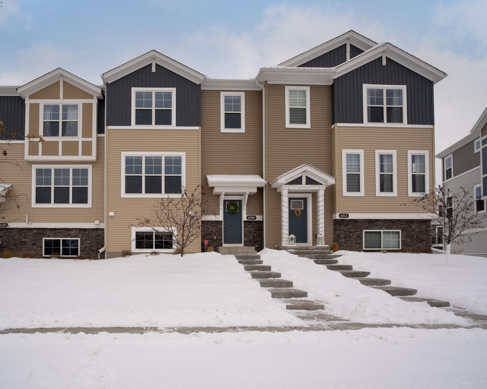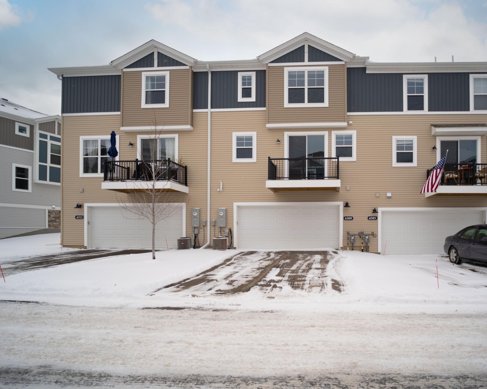6509 JODY AVENUE
6509 Jody Avenue, Cottage Grove, 55016, MN
-
Price: $375,999
-
Status type: For Sale
-
City: Cottage Grove
-
Neighborhood: Woodward Ponds 2nd Add
Bedrooms: 3
Property Size :2082
-
Listing Agent: NST10511,NST108252
-
Property type : Townhouse Side x Side
-
Zip code: 55016
-
Street: 6509 Jody Avenue
-
Street: 6509 Jody Avenue
Bathrooms: 3
Year: 2022
Listing Brokerage: Keller Williams Classic Rlty NW
DETAILS
Welcome to this beautiful, well-maintained townhome in Cottage Grove, MN! This spacious 3-bedroom,3-bathroom home offers an abundance of natural light and a fantastic open layout perfect for entertaining. The heart of the home is the oversized island in the kitchen, perfect for gatherings and meal prep. Enjoy the open-concept design that flows seamlessly into the living and dining areas, making it an ideal space for hosting friends and family. Upstairs, you’ll find a luxurious owner's suite with a walk-in closet and double vanity in the en suite bathroom. The two additional bedrooms are generously sized, offering plenty of space for relaxation or personalization. The basement provides even more flexible living space with a large, open area that can be used as a home office, workout room, or additional living space to suit your needs. This home also boasts fresh paint and new upgrades throughout, making it truly move-in ready. Don't miss out on the opportunity to own this fantastic home in a great neighborhood. Schedule a showing today and make it yours
INTERIOR
Bedrooms: 3
Fin ft² / Living Area: 2082 ft²
Below Ground Living: 338ft²
Bathrooms: 3
Above Ground Living: 1744ft²
-
Basement Details: Concrete,
Appliances Included:
-
EXTERIOR
Air Conditioning: Central Air
Garage Spaces: 2
Construction Materials: N/A
Foundation Size: 866ft²
Unit Amenities:
-
Heating System:
-
- Forced Air
ROOMS
| Main | Size | ft² |
|---|---|---|
| Family Room | 15x16 | 225 ft² |
| Kitchen | 14x10 | 196 ft² |
| Informal Dining Room | 12x13 | 144 ft² |
| Upper | Size | ft² |
|---|---|---|
| Bedroom 1 | 14x13 | 196 ft² |
| Bedroom 2 | 10x10 | 100 ft² |
| Bedroom 3 | 10x14 | 100 ft² |
| Walk In Closet | 3x6 | 9 ft² |
| Walk In Closet | 4x8 | 16 ft² |
| Lower | Size | ft² |
|---|---|---|
| Recreation Room | 15x15 | 225 ft² |
LOT
Acres: N/A
Lot Size Dim.: 24x72x24x72
Longitude: 44.8545
Latitude: -92.9076
Zoning: Residential-Single Family
FINANCIAL & TAXES
Tax year: 2024
Tax annual amount: $4,482
MISCELLANEOUS
Fuel System: N/A
Sewer System: City Sewer/Connected
Water System: City Water/Connected
ADDITIONAL INFORMATION
MLS#: NST7703348
Listing Brokerage: Keller Williams Classic Rlty NW

ID: 3518170
Published: February 21, 2025
Last Update: February 21, 2025
Views: 35


