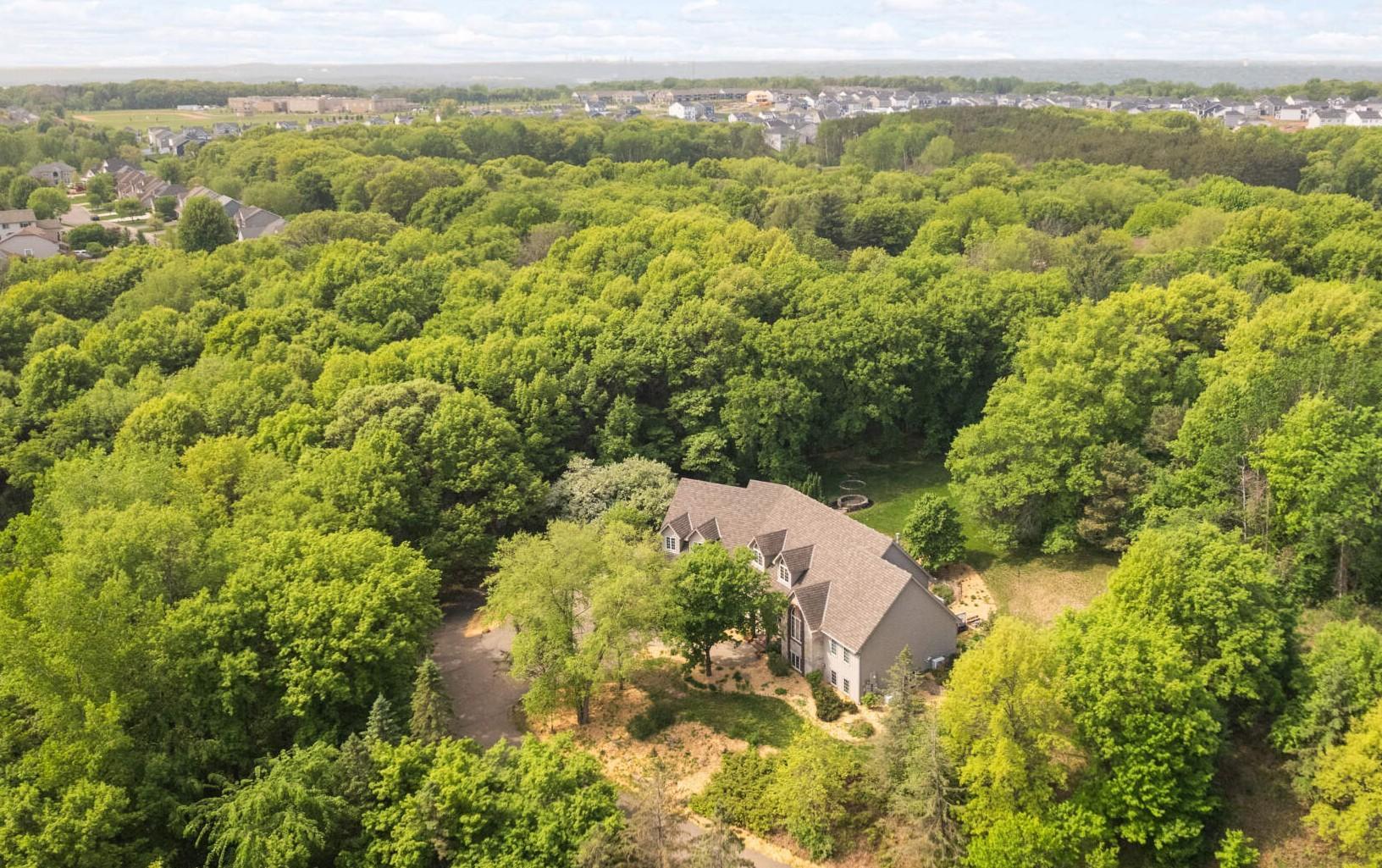6507 ORCHARD RIDGE TRAIL
6507 Orchard Ridge Trail, Woodbury, 55129, MN
-
Price: $1,200,000
-
Status type: For Sale
-
City: Woodbury
-
Neighborhood: Orchard Ridge Estates
Bedrooms: 5
Property Size :6050
-
Listing Agent: NST16457,NST99624
-
Property type : Single Family Residence
-
Zip code: 55129
-
Street: 6507 Orchard Ridge Trail
-
Street: 6507 Orchard Ridge Trail
Bathrooms: 7
Year: 1999
Listing Brokerage: Coldwell Banker Realty
FEATURES
- Refrigerator
- Microwave
- Exhaust Fan
- Dishwasher
- Water Softener Owned
- Disposal
- Freezer
- Cooktop
- Wall Oven
- Humidifier
- Air-To-Air Exchanger
- Central Vacuum
- Trash Compactor
- Water Filtration System
DETAILS
Discover a home where custom craftsmanship goes to another level to meet everyday functionality. Designed with intention and built to enhance the flow of modern life, this stunning residence is set on 3 private acres and offers oversized 5 car garages! The layout is a masterpiece of practicality: the primary suite is tucked away for serene privacy, while a separate wing just a few steps up holds three more bedrooms, perfectly designed for quiet retreats. For added versatility, a private staircase leads to a spacious guest suite, ideal for long-term visitors or multigenerational living. At the heart of the home is a gourmet kitchen—a chef's dream with Cherry cabinetry, double ovens, and expansive counter space that flows effortlessly into the two-story great room. Gather around the grand stone fireplace, enjoy views of the library, or step out onto the cedar deck to soak in the tranquil surroundings. The walk-out lower level is designed for both entertaining and relaxation, featuring a full wet bar, tiered theater room, exercise space, and a sauna. Every inch of this home was purposefully planned. Upgrades list is in the supplement but includes a lifetime warranty roof, Andersen 400 Series windows, 4-zone HVAC, central vacuum, California Closets, and more! Mature landscaping and serene surroundings make this a private oasis—just 15 minutes from downtown St. Paul and award winning 833 school district! Because of the scale of the home, you will need to see in person to really appreciate it!
INTERIOR
Bedrooms: 5
Fin ft² / Living Area: 6050 ft²
Below Ground Living: 2233ft²
Bathrooms: 7
Above Ground Living: 3817ft²
-
Basement Details: Daylight/Lookout Windows, Drain Tiled, Finished, Full, Concrete, Sump Pump, Walkout,
Appliances Included:
-
- Refrigerator
- Microwave
- Exhaust Fan
- Dishwasher
- Water Softener Owned
- Disposal
- Freezer
- Cooktop
- Wall Oven
- Humidifier
- Air-To-Air Exchanger
- Central Vacuum
- Trash Compactor
- Water Filtration System
EXTERIOR
Air Conditioning: Central Air
Garage Spaces: 6
Construction Materials: N/A
Foundation Size: 3173ft²
Unit Amenities:
-
- Patio
- Kitchen Window
- Deck
- Natural Woodwork
- Hardwood Floors
- Balcony
- Ceiling Fan(s)
- Walk-In Closet
- Vaulted Ceiling(s)
- Exercise Room
- Sauna
- Paneled Doors
- Kitchen Center Island
- Wet Bar
- Tile Floors
- Primary Bedroom Walk-In Closet
Heating System:
-
- Forced Air
- Radiant Floor
ROOMS
| Main | Size | ft² |
|---|---|---|
| Living Room | 20x17 | 400 ft² |
| Dining Room | 14x14 | 196 ft² |
| Kitchen | 17x14 | 289 ft² |
| Office | 21x13 | 441 ft² |
| Bedroom 1 | 15x14 | 225 ft² |
| Upper | Size | ft² |
|---|---|---|
| Bedroom 2 | 12x12 | 144 ft² |
| Bedroom 3 | 13x12 | 169 ft² |
| Bedroom 4 | 13x13 | 169 ft² |
| Guest Room | 17x16 | 289 ft² |
| Lower | Size | ft² |
|---|---|---|
| Family Room | 30x17 | 900 ft² |
| Media Room | 16x12 | 256 ft² |
| Exercise Room | 14x13 | 196 ft² |
LOT
Acres: N/A
Lot Size Dim.: 308x112x572x44x781
Longitude: 44.8634
Latitude: -92.9738
Zoning: Residential-Single Family
FINANCIAL & TAXES
Tax year: 2025
Tax annual amount: $14,710
MISCELLANEOUS
Fuel System: N/A
Sewer System: Private Sewer,Tank with Drainage Field
Water System: Well
ADITIONAL INFORMATION
MLS#: NST7717072
Listing Brokerage: Coldwell Banker Realty

ID: 3685026
Published: May 15, 2025
Last Update: May 15, 2025
Views: 7






