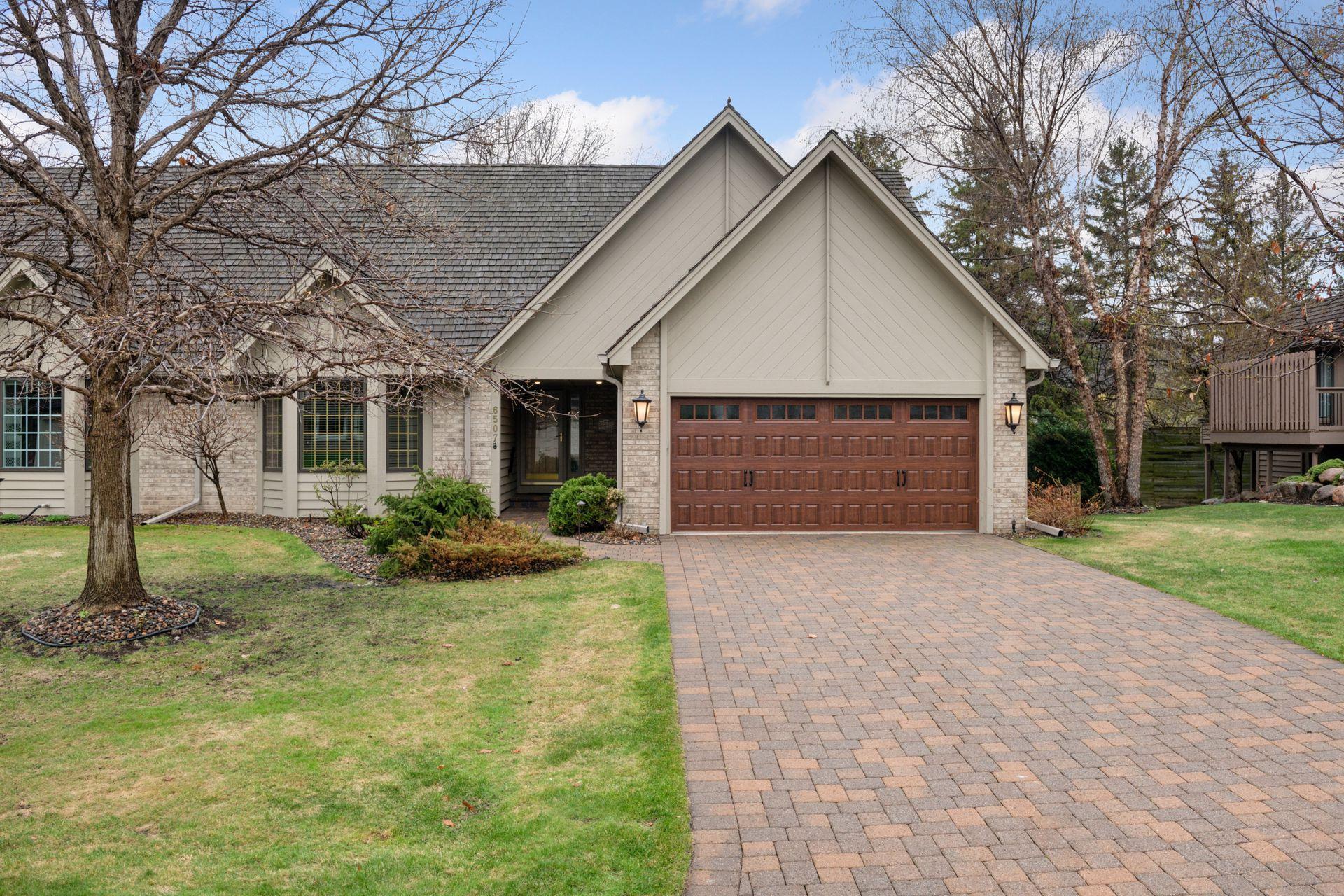6507 GLEASON COURT
6507 Gleason Court, Edina, 55436, MN
-
Price: $700,000
-
Status type: For Sale
-
City: Edina
-
Neighborhood: Gleason Court
Bedrooms: 3
Property Size :3878
-
Listing Agent: NST16629,NST47752
-
Property type : Twin Home
-
Zip code: 55436
-
Street: 6507 Gleason Court
-
Street: 6507 Gleason Court
Bathrooms: 3
Year: 1987
Listing Brokerage: Edina Realty, Inc.
FEATURES
- Refrigerator
- Washer
- Dryer
- Microwave
- Exhaust Fan
- Dishwasher
- Water Softener Owned
- Disposal
- Cooktop
- Wall Oven
- Gas Water Heater
- Double Oven
- ENERGY STAR Qualified Appliances
DETAILS
Gleason Ct. twinhome! Beautiful twin home on an upper-bracket cul-de-sac in Edina. Association maintains lawn/snow removal and garbage, spring and fall clean-up but and homeowners are responsible for the building outside! A perfect combo! Wonderfully maintained home with one level living but a walk-out basement when needed. Main level features laundry room, big kitchen with walk-out to private deck, eat-in kitchen, planning desk and updated appliances. This home has a main level family room with crown molding, fireplace and walk-out to patio, living room with the 2nd fireplace and nearly 16' ceilings, main floor office and the 17x13 Primary bedroom with full bath, whirlpool tub and walk-in closet! Walk-out lower level with 2 more bedrooms, a walk-out family room to a stone patio, a billiard room, a full bath PLUS another home office and 15x12 storage! Built-in cabinets in storage room AND in the insulated garage. Epoxy floor in the garage too! This home has all the extras! New maintaince free decking, stone patio on walk-out level and ready for immediate closing! 3 gas fireplaces, 2 home offices, New Furnace and AC in 2018, New roof in 2020, new deck in 2024, bar refrigerator stays, updated intercom system- 2022,
INTERIOR
Bedrooms: 3
Fin ft² / Living Area: 3878 ft²
Below Ground Living: 1658ft²
Bathrooms: 3
Above Ground Living: 2220ft²
-
Basement Details: Block, Daylight/Lookout Windows, Drain Tiled, Drainage System, Finished, Full, Storage Space, Sump Pump, Tile Shower, Walkout,
Appliances Included:
-
- Refrigerator
- Washer
- Dryer
- Microwave
- Exhaust Fan
- Dishwasher
- Water Softener Owned
- Disposal
- Cooktop
- Wall Oven
- Gas Water Heater
- Double Oven
- ENERGY STAR Qualified Appliances
EXTERIOR
Air Conditioning: Central Air
Garage Spaces: 2
Construction Materials: N/A
Foundation Size: 1999ft²
Unit Amenities:
-
- Patio
- Kitchen Window
- Deck
- Porch
- Natural Woodwork
- Hardwood Floors
- Walk-In Closet
- Washer/Dryer Hookup
- Security System
- In-Ground Sprinkler
- Paneled Doors
- Kitchen Center Island
- French Doors
- Wet Bar
- Intercom System
- Tile Floors
- Security Lights
- Main Floor Primary Bedroom
- Primary Bedroom Walk-In Closet
Heating System:
-
- Forced Air
ROOMS
| Main | Size | ft² |
|---|---|---|
| Living Room | 19x15 | 361 ft² |
| Kitchen | 17x13 | 289 ft² |
| Dining Room | 14x11 | 196 ft² |
| Family Room | 17x13 | 289 ft² |
| Office | 15x13 | 225 ft² |
| Foyer | 16x6 | 256 ft² |
| Bedroom 1 | 17x13 | 289 ft² |
| Deck | 30x10 | 900 ft² |
| Lower | Size | ft² |
|---|---|---|
| Amusement Room | 16x16 | 256 ft² |
| Billiard | 19x12 | 361 ft² |
| Bedroom 2 | 13x12 | 169 ft² |
| Bedroom 3 | 13x13 | 169 ft² |
| Office | 12x9 | 144 ft² |
| Storage | 15x12 | 225 ft² |
LOT
Acres: N/A
Lot Size Dim.: Common
Longitude: 44.8907
Latitude: -93.3896
Zoning: Residential-Single Family
FINANCIAL & TAXES
Tax year: 2025
Tax annual amount: $8,878
MISCELLANEOUS
Fuel System: N/A
Sewer System: City Sewer/Connected
Water System: City Water/Connected
ADITIONAL INFORMATION
MLS#: NST7723275
Listing Brokerage: Edina Realty, Inc.

ID: 3576195
Published: May 01, 2025
Last Update: May 01, 2025
Views: 1






