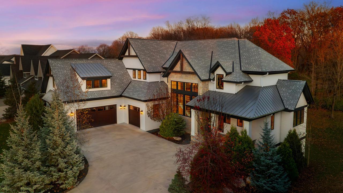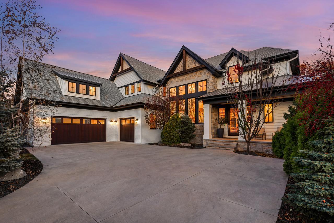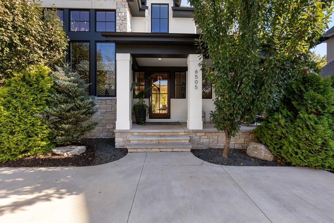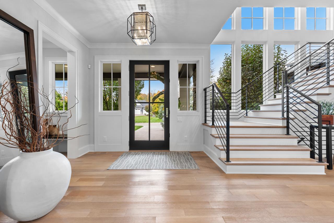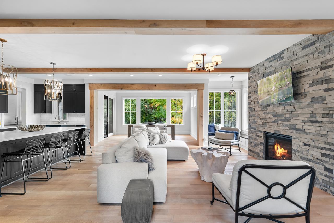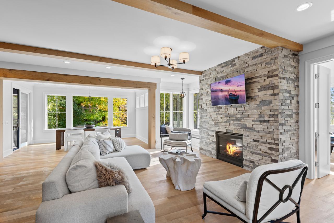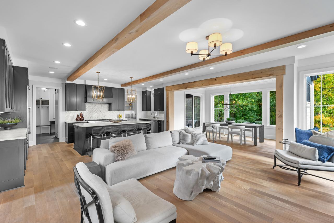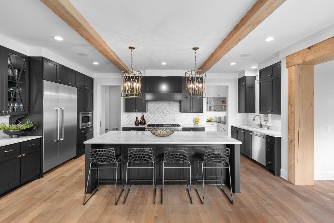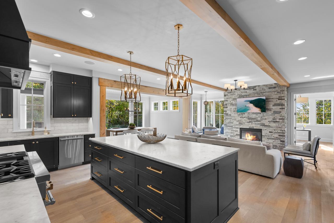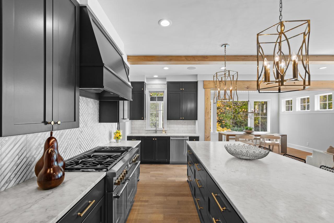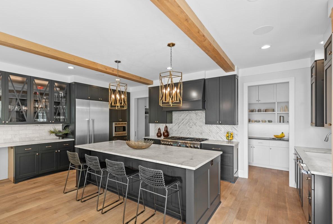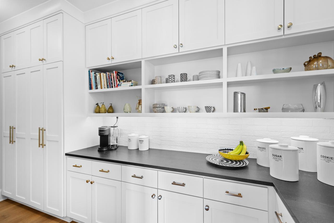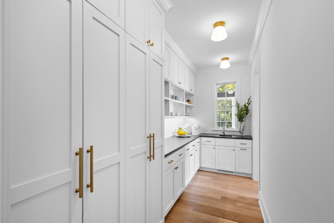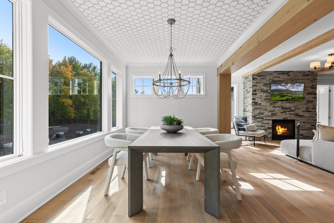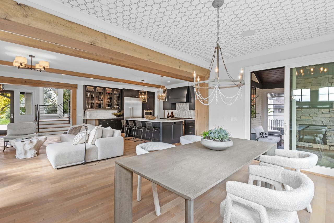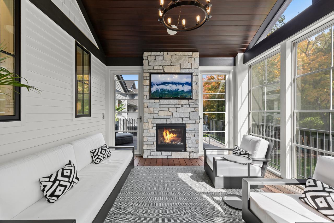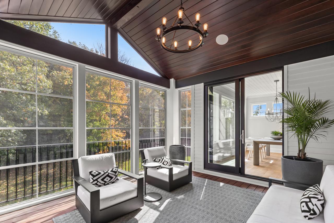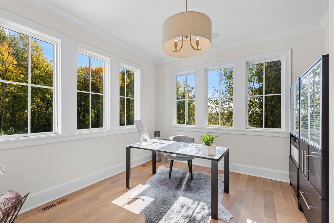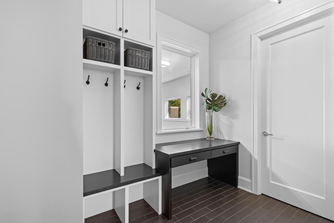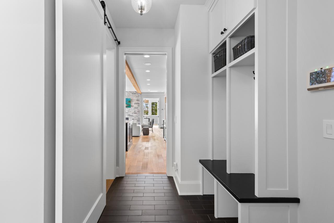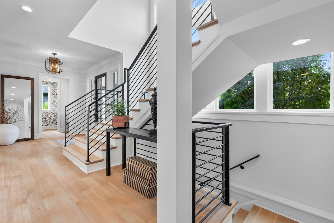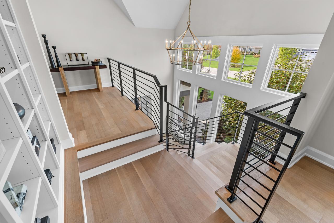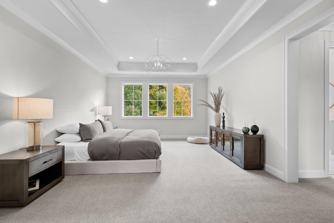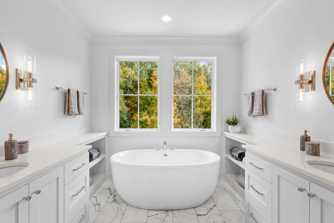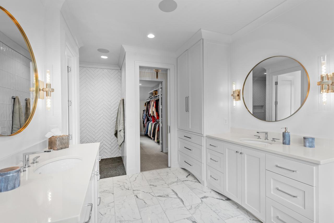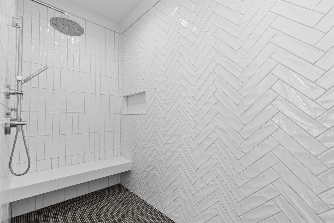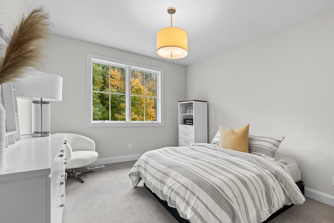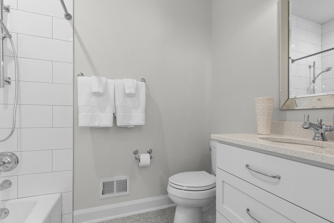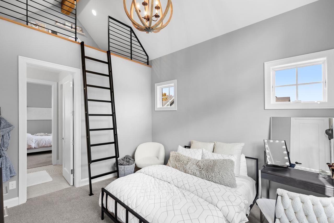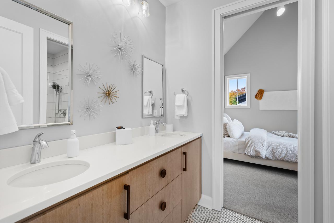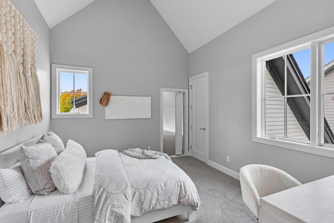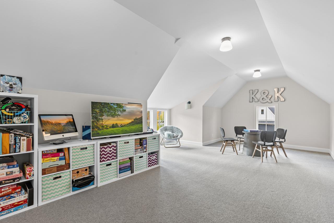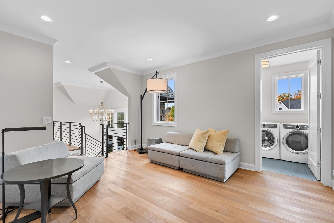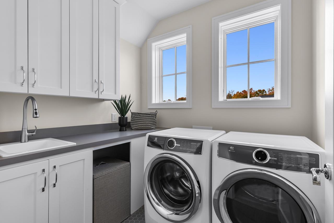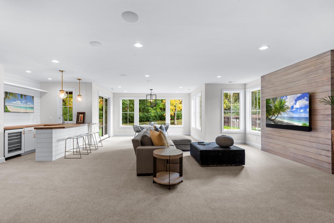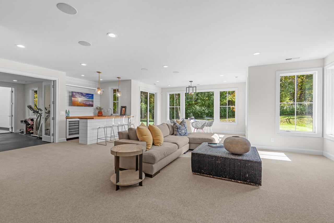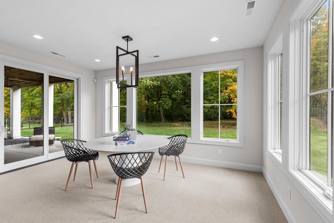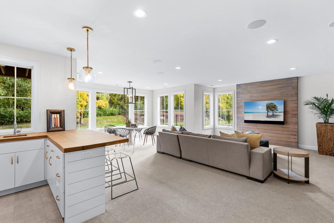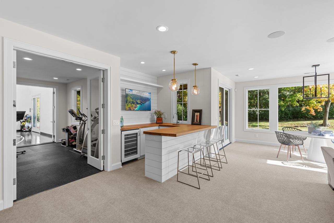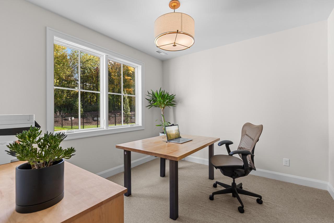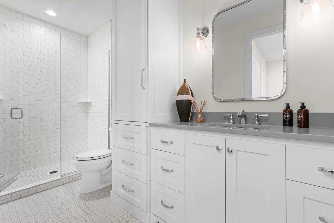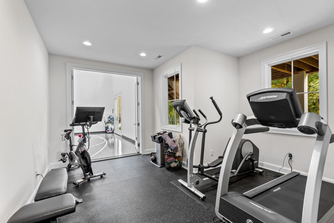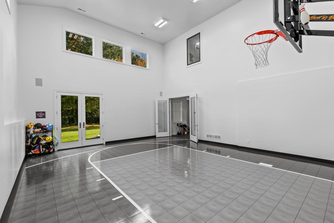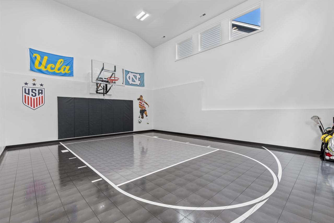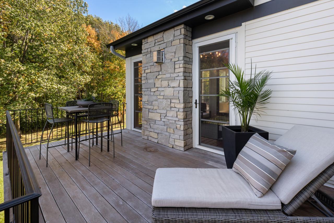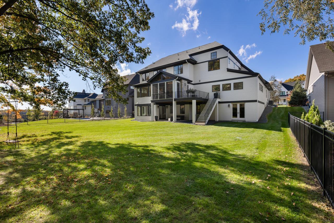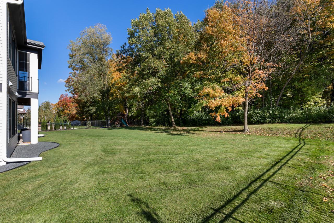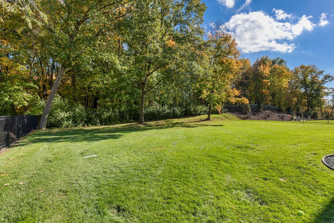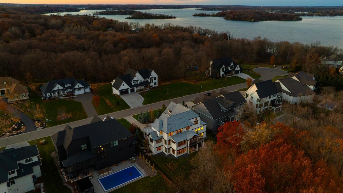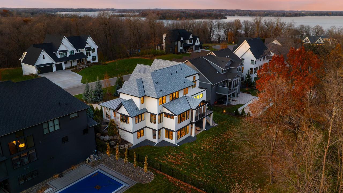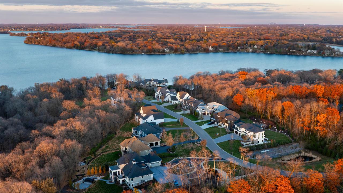6505 HAWKS POINTE LANE
6505 Hawks Pointe Lane, Excelsior (Victoria), 55331, MN
-
Price: $2,395,000
-
Status type: For Sale
-
City: Excelsior (Victoria)
-
Neighborhood: Hawks Pointe
Bedrooms: 5
Property Size :6194
-
Listing Agent: NST16633,NST44496
-
Property type : Single Family Residence
-
Zip code: 55331
-
Street: 6505 Hawks Pointe Lane
-
Street: 6505 Hawks Pointe Lane
Bathrooms: 5
Year: 2018
Listing Brokerage: Coldwell Banker Burnet
FEATURES
- Range
- Refrigerator
- Washer
- Dryer
- Microwave
- Exhaust Fan
- Dishwasher
- Disposal
- Freezer
- Humidifier
- Air-To-Air Exchanger
DETAILS
Beautiful Alexander Design Group + City Homes collaboration! This former Parade of Homes model offers a spacious family room with cased openings crafted from reclaimed white oak timbers; gourmet kitchen with beverage bar and separate kitchen support area; informal dining room with access to the 3-season porch with fireplace; and deck! Enjoy the expansive upper-level featuring the spacious Primary Suite with large walk-in closet and spa-like bath with heated floor and zero-entry shower; Junior Suite with ¾ bath; 2 guest bedrooms; laundry room and large hidden bonus room. The walkout lower-level was designed for entertaining with large family room; game area; wet bar with custom wood detail; exercise room and sport court offering access to the fenced-in backyard. Additional amenities: main-level office; 4-car heated garage with epoxy floor and tranquil .41 acre setting with mature trees, landscaped to maximize privacy! Quiet cul-de-sac in the highly sought-after Minnetonka School District.
INTERIOR
Bedrooms: 5
Fin ft² / Living Area: 6194 ft²
Below Ground Living: 2033ft²
Bathrooms: 5
Above Ground Living: 4161ft²
-
Basement Details: Daylight/Lookout Windows, Drain Tiled, Egress Window(s), Finished, Full, Concrete, Sump Pump, Walkout,
Appliances Included:
-
- Range
- Refrigerator
- Washer
- Dryer
- Microwave
- Exhaust Fan
- Dishwasher
- Disposal
- Freezer
- Humidifier
- Air-To-Air Exchanger
EXTERIOR
Air Conditioning: Central Air
Garage Spaces: 4
Construction Materials: N/A
Foundation Size: 3548ft²
Unit Amenities:
-
- Patio
- Kitchen Window
- Deck
- Hardwood Floors
- Walk-In Closet
- Vaulted Ceiling(s)
- Washer/Dryer Hookup
- In-Ground Sprinkler
- Exercise Room
- Kitchen Center Island
- French Doors
- Wet Bar
- Tile Floors
- Primary Bedroom Walk-In Closet
Heating System:
-
- Forced Air
- Radiant Floor
- Fireplace(s)
ROOMS
| Main | Size | ft² |
|---|---|---|
| Great Room | 19 x 16 | 361 ft² |
| Kitchen | 21 x 10 | 441 ft² |
| Pantry (Walk-In) | 14 x 6 | 196 ft² |
| Dining Room | 15 x 11 | 225 ft² |
| Office | 13 x 10 | 169 ft² |
| Three Season Porch | 14 x 13 | 196 ft² |
| Upper | Size | ft² |
|---|---|---|
| Bedroom 1 | 19 x 14 | 361 ft² |
| Bedroom 2 | 13 x 12 | 169 ft² |
| Bedroom 3 | 13 x 12 | 169 ft² |
| Bedroom 4 | 13 x 12 | 169 ft² |
| Bonus Room | 28 x 12 | 784 ft² |
| Lower | Size | ft² |
|---|---|---|
| Family Room | 38 x 20 | 1444 ft² |
| Bedroom 5 | 12 x 11 | 144 ft² |
| Exercise Room | 14 x 9 | 196 ft² |
| Athletic Court | 27 x 22 | 729 ft² |
LOT
Acres: N/A
Lot Size Dim.: Irregular
Longitude: 44.8873
Latitude: -93.6481
Zoning: Residential-Single Family
FINANCIAL & TAXES
Tax year: 2025
Tax annual amount: $20,020
MISCELLANEOUS
Fuel System: N/A
Sewer System: City Sewer/Connected
Water System: City Water/Connected
ADDITIONAL INFORMATION
MLS#: NST7813125
Listing Brokerage: Coldwell Banker Burnet

ID: 4302226
Published: November 17, 2025
Last Update: November 17, 2025
Views: 3


