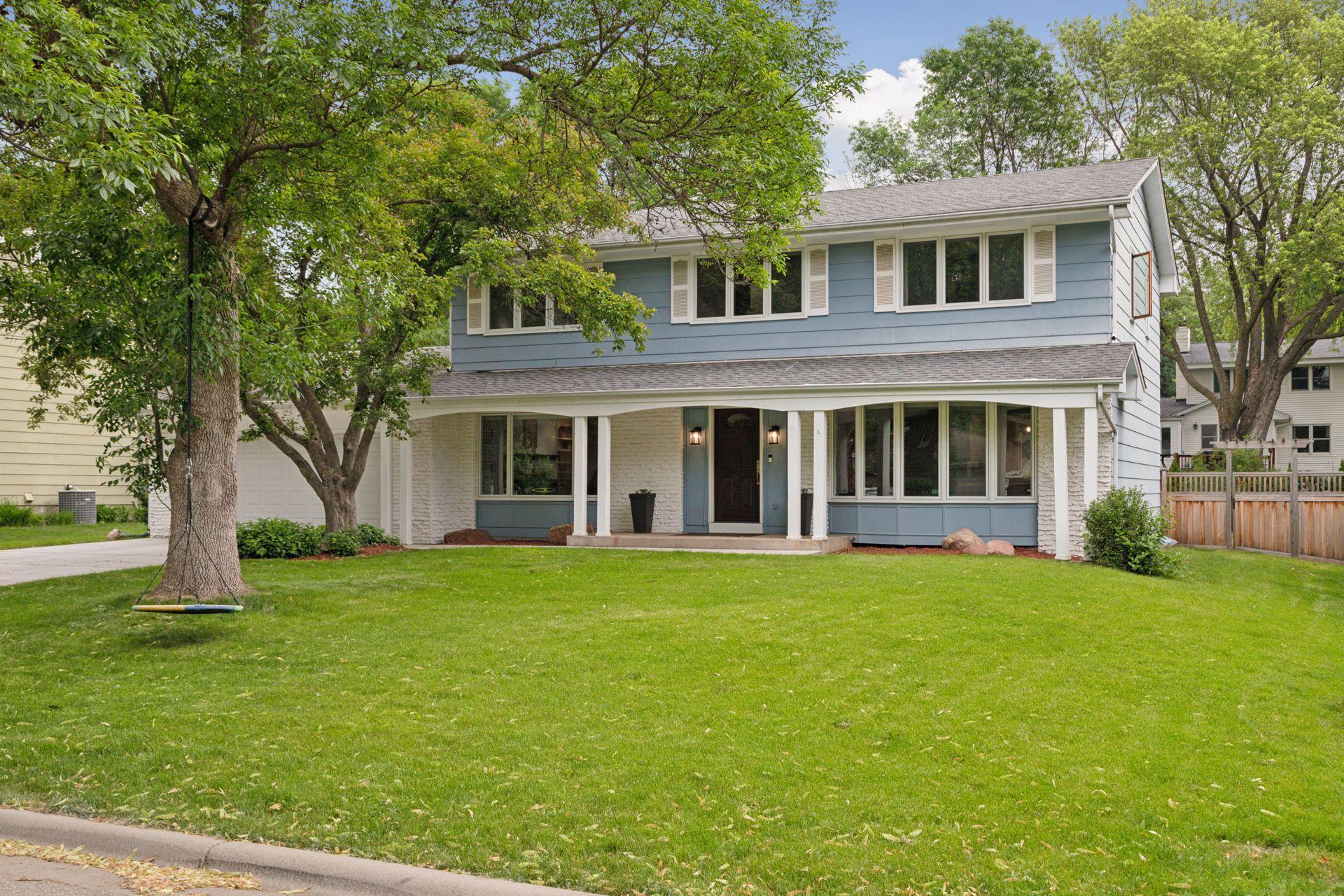6505 CREEK DRIVE
6505 Creek Drive, Minneapolis (Edina), 55439, MN
-
Price: $679,900
-
Status type: For Sale
-
City: Minneapolis (Edina)
-
Neighborhood: Edina Valley Estates 2nd Add
Bedrooms: 5
Property Size :2634
-
Listing Agent: NST26593,NST44878
-
Property type : Single Family Residence
-
Zip code: 55439
-
Street: 6505 Creek Drive
-
Street: 6505 Creek Drive
Bathrooms: 3
Year: 1968
Listing Brokerage: RE/MAX Results
FEATURES
- Refrigerator
- Washer
- Dryer
- Exhaust Fan
- Dishwasher
- Water Softener Owned
DETAILS
6505 Creek Drive is a beautifully maintained colonial located in the heart of West Edina, directly across from the scenic Nine Mile Creek Regional Trail. This spacious home features a generous floor plan filled with natural light, offering five bedrooms and two bathrooms on the upper level, including a private bathroom in the primary suite. The large eat-in kitchen opens to a charming backyard patio, ideal for summer entertaining, morning coffee, or gardening. Inside, fireplaces in both the living room and family room provide cozy spaces for relaxing during Minnesota winters. The versatile lower level includes a second family room, abundant storage, and a second laundry area for added convenience. With direct access to nature trails and just minutes from Edina's top-rated schools, shopping, and dining, this home offers the perfect blend of tranquility and accessibility in one of the city's most desirable neighborhoods.
INTERIOR
Bedrooms: 5
Fin ft² / Living Area: 2634 ft²
Below Ground Living: 394ft²
Bathrooms: 3
Above Ground Living: 2240ft²
-
Basement Details: Block,
Appliances Included:
-
- Refrigerator
- Washer
- Dryer
- Exhaust Fan
- Dishwasher
- Water Softener Owned
EXTERIOR
Air Conditioning: Central Air
Garage Spaces: 2
Construction Materials: N/A
Foundation Size: 1120ft²
Unit Amenities:
-
- Kitchen Window
- Natural Woodwork
- Hardwood Floors
- Washer/Dryer Hookup
- Tile Floors
Heating System:
-
- Forced Air
ROOMS
| Main | Size | ft² |
|---|---|---|
| Living Room | n/a | 0 ft² |
| Dining Room | n/a | 0 ft² |
| Kitchen | n/a | 0 ft² |
| Family Room | n/a | 0 ft² |
| Laundry | n/a | 0 ft² |
| Upper | Size | ft² |
|---|---|---|
| Bedroom 1 | n/a | 0 ft² |
| Bedroom 2 | n/a | 0 ft² |
| Bedroom 3 | n/a | 0 ft² |
| Bedroom 4 | n/a | 0 ft² |
| Bedroom 5 | n/a | 0 ft² |
| Lower | Size | ft² |
|---|---|---|
| Recreation Room | n/a | 0 ft² |
LOT
Acres: N/A
Lot Size Dim.: 90x125
Longitude: 44.885
Latitude: -93.3625
Zoning: Residential-Single Family
FINANCIAL & TAXES
Tax year: 2025
Tax annual amount: $7,222
MISCELLANEOUS
Fuel System: N/A
Sewer System: City Sewer/Connected
Water System: City Water/Connected
ADDITIONAL INFORMATION
MLS#: NST7788204
Listing Brokerage: RE/MAX Results

ID: 4025165
Published: August 21, 2025
Last Update: August 21, 2025
Views: 1






