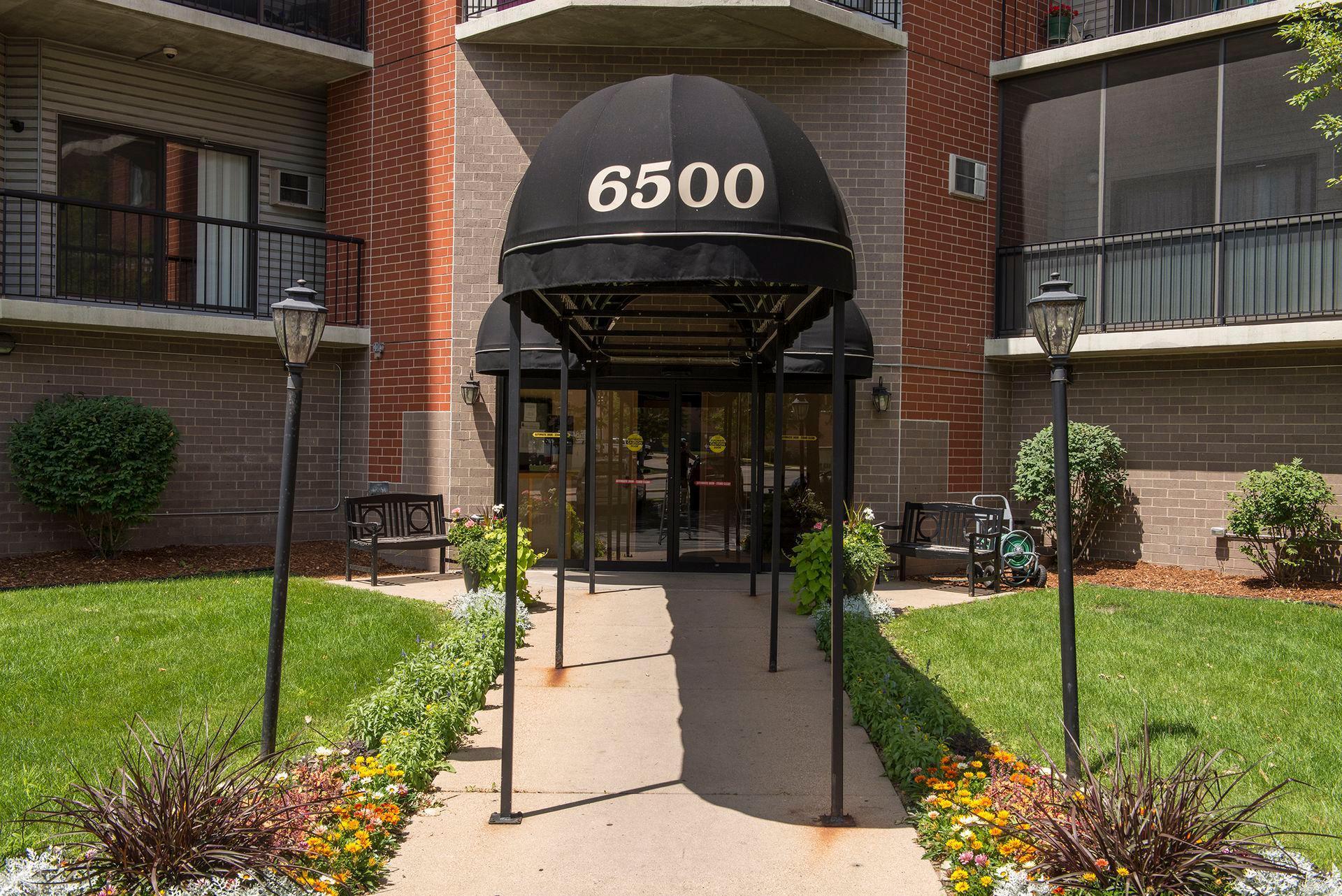6500 WOODLAKE DRIVE
6500 Woodlake Drive, Minneapolis (Richfield), 55423, MN
-
Price: $164,900
-
Status type: For Sale
-
City: Minneapolis (Richfield)
-
Neighborhood: Condo 0533 Woodlake Point A Condo
Bedrooms: 2
Property Size :976
-
Listing Agent: NST16732,NST55406
-
Property type : High Rise
-
Zip code: 55423
-
Street: 6500 Woodlake Drive
-
Street: 6500 Woodlake Drive
Bathrooms: 1
Year: 1986
Listing Brokerage: Coldwell Banker Burnet
FEATURES
- Range
- Refrigerator
- Microwave
- Exhaust Fan
- Dishwasher
- Disposal
DETAILS
Welcome to this warm and inviting 2 bed/1 bath condo in the fully tended Woodlake Point community of Richfield. Located in the heart of Richfield with nature, shopping, public transportation, restaurants and more all within easy walking distance. This 55+ community has an abundance of amenities to support your lifestyle, including the large community room which offers a full kitchen, gathering space to watch all manner of sporting events, outstanding seating area and games, and easy access out onto a spacious patio for grilling and outdoor gatherings. On the main level 1 there is also a fitness room, library, and guest suites available for out of town visitors. There are also laundry facilities available on each floor. The large primary bedroom features a double door closet and full bath. The 2nd bedroom can be used as an office or den. The screened in balcony is a plus and offers views of the Woodlake Nature area.
INTERIOR
Bedrooms: 2
Fin ft² / Living Area: 976 ft²
Below Ground Living: N/A
Bathrooms: 1
Above Ground Living: 976ft²
-
Basement Details: Block, Concrete,
Appliances Included:
-
- Range
- Refrigerator
- Microwave
- Exhaust Fan
- Dishwasher
- Disposal
EXTERIOR
Air Conditioning: Wall Unit(s)
Garage Spaces: 1
Construction Materials: N/A
Foundation Size: 976ft²
Unit Amenities:
-
- Patio
- Porch
- Ceiling Fan(s)
- In-Ground Sprinkler
- Exercise Room
- Indoor Sprinklers
- Panoramic View
- Cable
- Intercom System
- City View
- Main Floor Primary Bedroom
Heating System:
-
- Baseboard
- Boiler
ROOMS
| Main | Size | ft² |
|---|---|---|
| Living Room | 16 x 16 | 256 ft² |
| Kitchen | 15 x 11 | 225 ft² |
| Bedroom 1 | 15 x 11 | 225 ft² |
| Bedroom 2 | 12 x 10 | 144 ft² |
| Porch | 11 x 8 | 121 ft² |
| Lower | Size | ft² |
|---|---|---|
| Garage | 18 x 9 | 324 ft² |
LOT
Acres: N/A
Lot Size Dim.: Common
Longitude: 44.8837
Latitude: -93.289
Zoning: Residential-Single Family
FINANCIAL & TAXES
Tax year: 2025
Tax annual amount: $1,294
MISCELLANEOUS
Fuel System: N/A
Sewer System: City Sewer/Connected,City Sewer - In Street
Water System: City Water/Connected,City Water - In Street
ADITIONAL INFORMATION
MLS#: NST7761650
Listing Brokerage: Coldwell Banker Burnet

ID: 3819140
Published: June 24, 2025
Last Update: June 24, 2025
Views: 1






