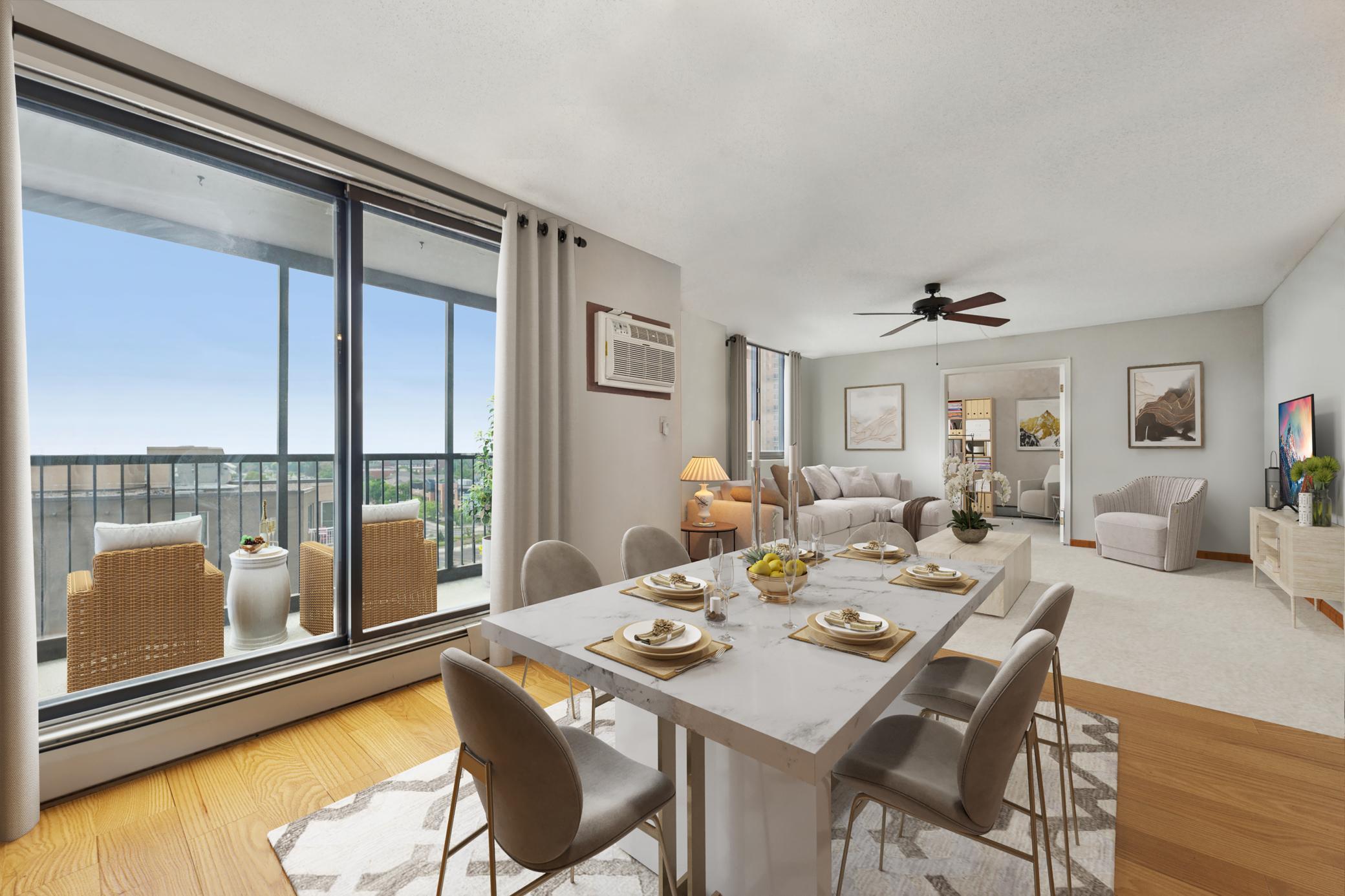6500 WOODLAKE DRIVE
6500 Woodlake Drive, Richfield, 55423, MN
-
Price: $139,900
-
Status type: For Sale
-
City: Richfield
-
Neighborhood: Condo 0533 Woodlake Point A Condo
Bedrooms: 2
Property Size :976
-
Listing Agent: NST16650,NST52812
-
Property type : High Rise
-
Zip code: 55423
-
Street: 6500 Woodlake Drive
-
Street: 6500 Woodlake Drive
Bathrooms: 1
Year: 1986
Listing Brokerage: Edina Realty, Inc.
FEATURES
- Range
- Refrigerator
- Microwave
- Exhaust Fan
- Dishwasher
- Cooktop
- Gas Water Heater
- ENERGY STAR Qualified Appliances
DETAILS
A must see Woodlake Point 55+ 12 floor condo property located in the heart of Richfield between Wood Lake Nature Center and Richfield Lake. Enjoy many miles on bike and walking trails. Enjoy the great party room, kitchen, game room, fitness center, package room, sunroom library, car wash stations, woodworking shop, heated attached garage and new outdoor terrace/patio. Also there are two guests suites you can rent for a small fee for your visiting guests. Enjoy a free laundry room on each floor with two sets of front loading washers and dryers. From your corner 2 bedroom condo with large screened balcony you'll enjoy wonderful East and South views. Just outside you'll enjoy coffee shops, great dining, lots of shopping, clinics, services, transportation, the post office and much more to make living here enjoyable for many years.
INTERIOR
Bedrooms: 2
Fin ft² / Living Area: 976 ft²
Below Ground Living: N/A
Bathrooms: 1
Above Ground Living: 976ft²
-
Basement Details: Block, Finished, Concrete,
Appliances Included:
-
- Range
- Refrigerator
- Microwave
- Exhaust Fan
- Dishwasher
- Cooktop
- Gas Water Heater
- ENERGY STAR Qualified Appliances
EXTERIOR
Air Conditioning: Wall Unit(s)
Garage Spaces: 1
Construction Materials: N/A
Foundation Size: 976ft²
Unit Amenities:
-
- Patio
- Kitchen Window
- Porch
- Natural Woodwork
- Balcony
- Ceiling Fan(s)
- In-Ground Sprinkler
- Exercise Room
- Indoor Sprinklers
- Panoramic View
- Cable
- Intercom System
- City View
- Main Floor Primary Bedroom
Heating System:
-
- Baseboard
- Boiler
ROOMS
| Main | Size | ft² |
|---|---|---|
| Bedroom 1 | 12x12 | 144 ft² |
| Bedroom 2 | 12x8 | 144 ft² |
| Kitchen | 10x8 | 100 ft² |
| Dining Room | 12x9 | 144 ft² |
| Living Room | 13x13 | 169 ft² |
| Deck | 11x5 | 121 ft² |
| Lower | Size | ft² |
|---|---|---|
| Garage | 18x9 | 324 ft² |
LOT
Acres: N/A
Lot Size Dim.: common
Longitude: 44.8837
Latitude: -93.289
Zoning: Residential-Single Family
FINANCIAL & TAXES
Tax year: 2025
Tax annual amount: $1,418
MISCELLANEOUS
Fuel System: N/A
Sewer System: City Sewer/Connected,City Sewer - In Street
Water System: City Water/Connected,City Water - In Street
ADDITIONAL INFORMATION
MLS#: NST7743023
Listing Brokerage: Edina Realty, Inc.

ID: 3686050
Published: May 16, 2025
Last Update: May 16, 2025
Views: 12






