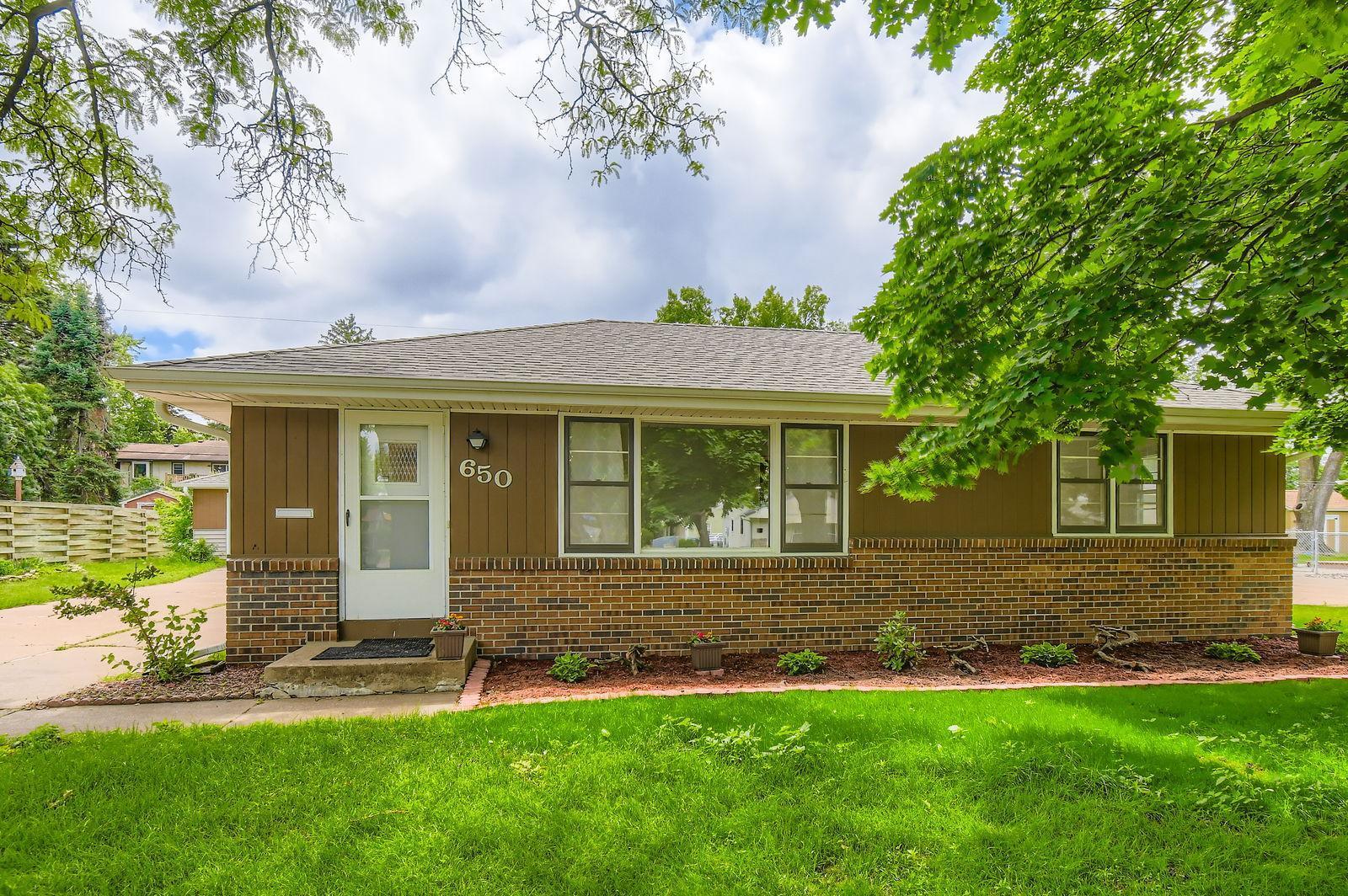650 58TH AVENUE
650 58th Avenue, Fridley, 55432, MN
-
Price: $345,000
-
Status type: For Sale
-
City: Fridley
-
Neighborhood: Donnays Lakeview Manor Add
Bedrooms: 3
Property Size :1779
-
Listing Agent: NST11236,NST106243
-
Property type : Single Family Residence
-
Zip code: 55432
-
Street: 650 58th Avenue
-
Street: 650 58th Avenue
Bathrooms: 2
Year: 1956
Listing Brokerage: Keller Williams Integrity Realty
FEATURES
- Refrigerator
- Washer
- Exhaust Fan
- Dishwasher
- Water Softener Owned
- Gas Water Heater
DETAILS
Welcome to this well-maintained home just a few blocks from Fridley High School, Middle School, and the Community Center. Located near several parks and community amenities, this home offers both comfort and convenience. Inside, you'll find three bedrooms all on one level, a spacious eat-in kitchen, and a lower level wet bar with plenty of room to entertain. The garage includes a dedicated workshop space perfect for hobbies or DIY projects, as well as a heater connected directly to the home’s gas line (not turned on in two years). Enjoy outdoor cooking with a gas grill also connected to the home’s gas line. The property features a large front and back yard, multiple garden beds ideal for gardening enthusiasts and a convenient in-ground sprinkler system. A great opportunity in a prime location!
INTERIOR
Bedrooms: 3
Fin ft² / Living Area: 1779 ft²
Below Ground Living: 579ft²
Bathrooms: 2
Above Ground Living: 1200ft²
-
Basement Details: Block, Finished, Full, Storage Space,
Appliances Included:
-
- Refrigerator
- Washer
- Exhaust Fan
- Dishwasher
- Water Softener Owned
- Gas Water Heater
EXTERIOR
Air Conditioning: Central Air
Garage Spaces: 1
Construction Materials: N/A
Foundation Size: 1200ft²
Unit Amenities:
-
- Kitchen Window
- Hardwood Floors
- Washer/Dryer Hookup
- In-Ground Sprinkler
- Wet Bar
- Main Floor Primary Bedroom
Heating System:
-
- Forced Air
ROOMS
| Main | Size | ft² |
|---|---|---|
| Living Room | 23x12 | 529 ft² |
| Dining Room | 15x11 | 225 ft² |
| Kitchen | 9x8 | 81 ft² |
| Bedroom 1 | 15x10 | 225 ft² |
| Bedroom 2 | 12x11 | 144 ft² |
| Bedroom 3 | 12x8 | 144 ft² |
| Den | 12x8 | 144 ft² |
| Lower | Size | ft² |
|---|---|---|
| Family Room | 35x11 | 1225 ft² |
| Bar/Wet Bar Room | 12x7 | 144 ft² |
| Bonus Room | 11x10 | 121 ft² |
| Utility Room | 17x12 | 289 ft² |
LOT
Acres: N/A
Lot Size Dim.: 80x135
Longitude: 45.0728
Latitude: -93.2535
Zoning: Residential-Single Family
FINANCIAL & TAXES
Tax year: 2025
Tax annual amount: $3,857
MISCELLANEOUS
Fuel System: N/A
Sewer System: City Sewer/Connected
Water System: City Water/Connected
ADITIONAL INFORMATION
MLS#: NST7764417
Listing Brokerage: Keller Williams Integrity Realty

ID: 3828295
Published: June 26, 2025
Last Update: June 26, 2025
Views: 3






