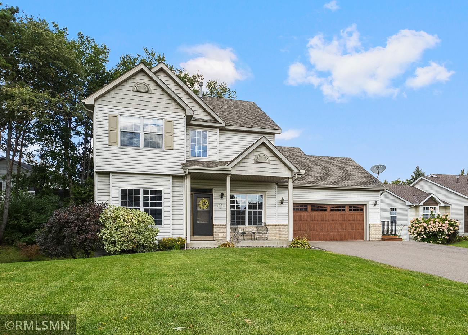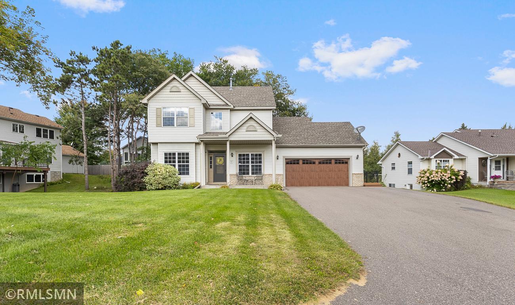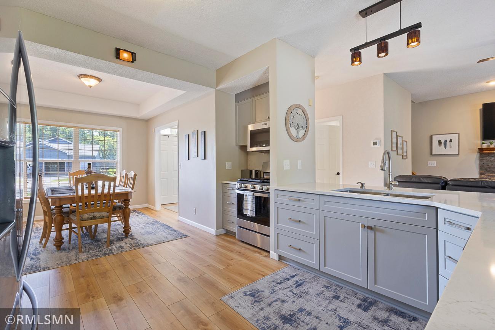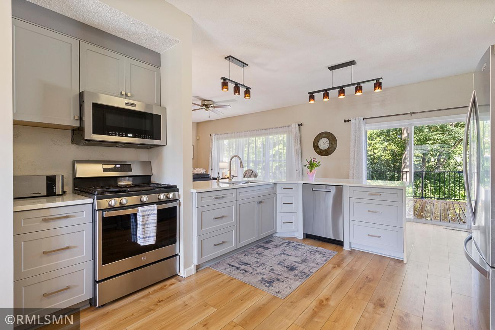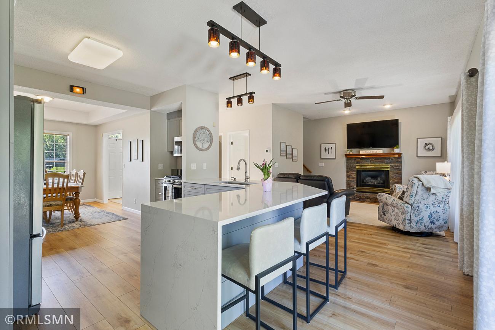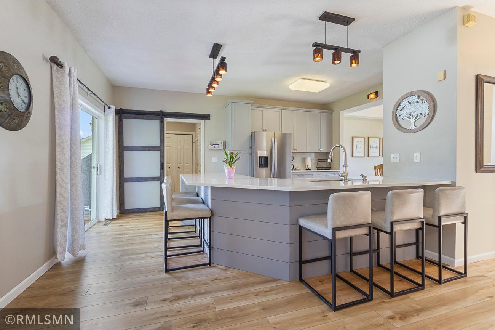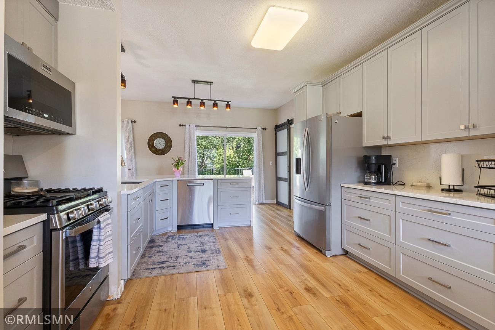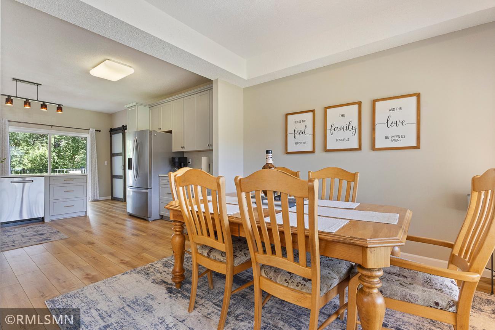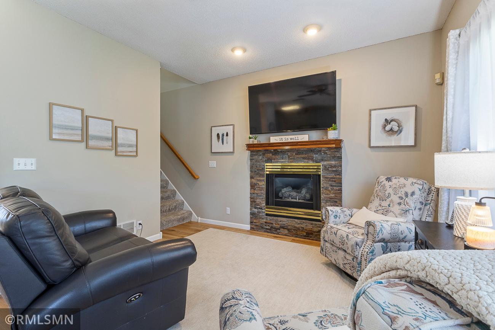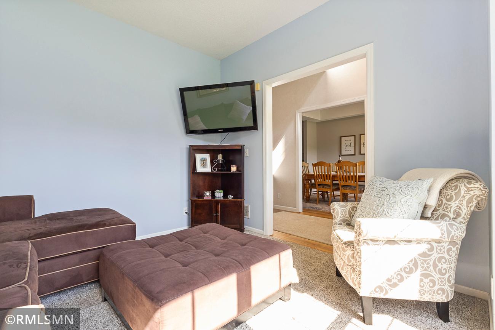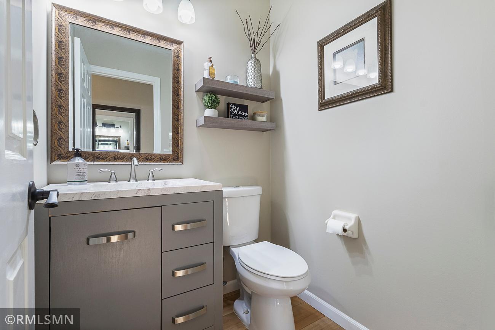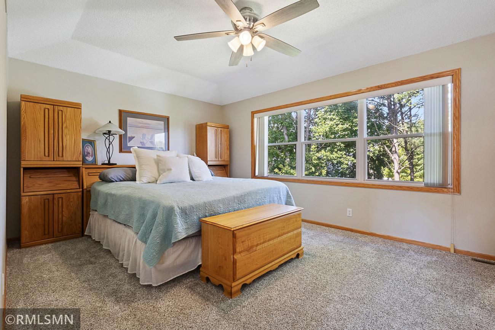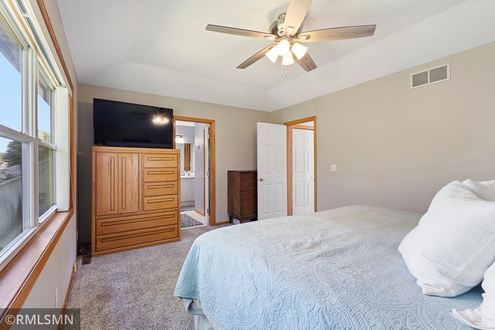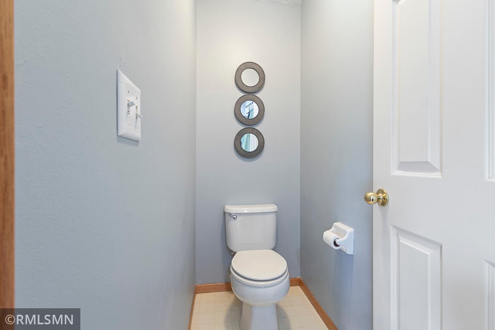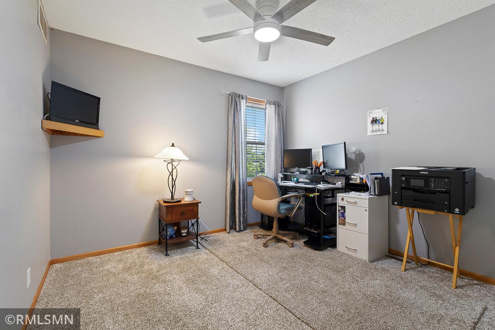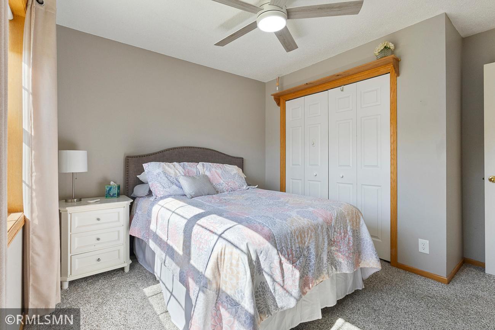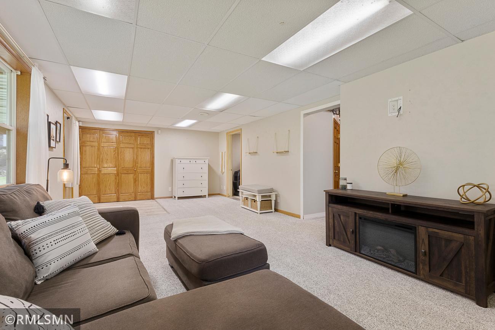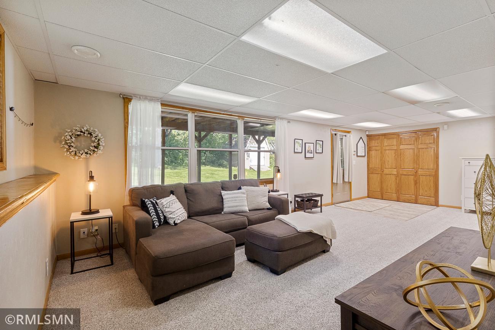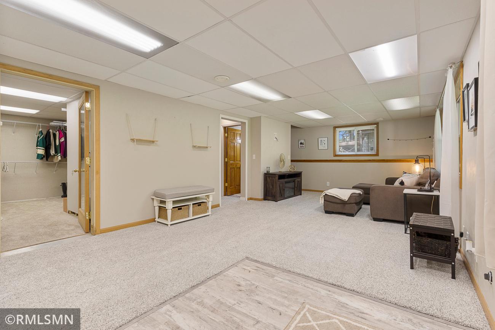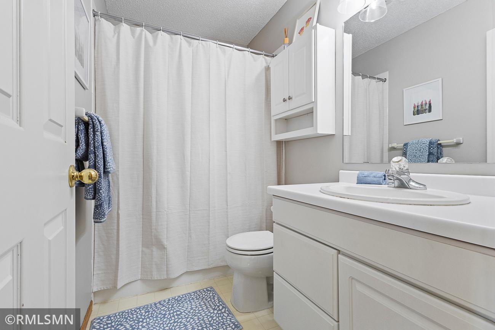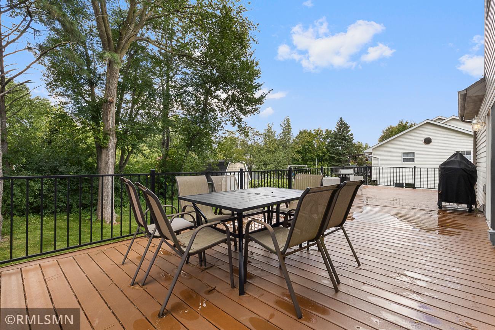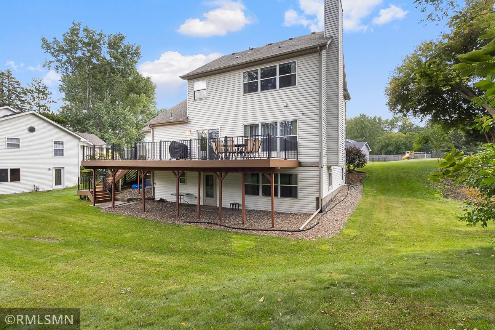6495 BECKMAN AVENUE
6495 Beckman Avenue, Inver Grove Heights, 55077, MN
-
Price: $555,000
-
Status type: For Sale
-
City: Inver Grove Heights
-
Neighborhood: Salem Hills Farm 2nd Add
Bedrooms: 4
Property Size :2778
-
Listing Agent: NST17727,NST72965
-
Property type : Single Family Residence
-
Zip code: 55077
-
Street: 6495 Beckman Avenue
-
Street: 6495 Beckman Avenue
Bathrooms: 4
Year: 1995
Listing Brokerage: V.I.P. Realty LLC
FEATURES
- Range
- Refrigerator
- Washer
- Dryer
- Microwave
- Dishwasher
- Water Softener Owned
- Disposal
- ENERGY STAR Qualified Appliances
- Stainless Steel Appliances
DETAILS
Welcome to this warm and inviting 4-bedroom, 4-bathroom home—perfectly designed for family living. The spacious open floor plan makes it easy to gather, with a bright living area flowing into the kitchen and dining spaces. The kitchen (updated in 2024) features Corian countertops, new spacious cabinets and plenty of room for cooking together or hosting family meals. Step out to the 28ft x 12ft Low-maintenance composite deck that wraps around the back of the home—ideal for summer barbecues, playtime, or simply relaxing outdoors. Upstairs you’ll find three comfortable bedrooms, including a private primary suite with its own full bath. The finished walkout lower level provides extra space for a family room for game nights, or a kids’ play area a bedroom, flex room, bathroom and storage. Other recent updates like a brand-new furnace and AC (2024), newer carpet, fresh paint and newer shingles to name a few, means you can move right in and enjoy peace of mind. This is a home where memories are ready to be made!
INTERIOR
Bedrooms: 4
Fin ft² / Living Area: 2778 ft²
Below Ground Living: 875ft²
Bathrooms: 4
Above Ground Living: 1903ft²
-
Basement Details: Block, Drain Tiled, Egress Window(s), Finished, Storage Space, Sump Basket, Sump Pump, Walkout,
Appliances Included:
-
- Range
- Refrigerator
- Washer
- Dryer
- Microwave
- Dishwasher
- Water Softener Owned
- Disposal
- ENERGY STAR Qualified Appliances
- Stainless Steel Appliances
EXTERIOR
Air Conditioning: Central Air
Garage Spaces: 2
Construction Materials: N/A
Foundation Size: 965ft²
Unit Amenities:
-
- Ceiling Fan(s)
Heating System:
-
- Forced Air
ROOMS
| Main | Size | ft² |
|---|---|---|
| Living Room | 14 x 12 | 196 ft² |
| Dining Room | 12 x 11 | 144 ft² |
| Kitchen | 14 x 18 | 196 ft² |
| Sitting Room | 12 x 6 | 144 ft² |
| Lower | Size | ft² |
|---|---|---|
| Family Room | 27 x 14 | 729 ft² |
| Bedroom 4 | 12 x 10 | 144 ft² |
| Den | 15 x 9 | 225 ft² |
| Flex Room | 10 x 10 | 100 ft² |
| Walk In Closet | 7 x 4 | 49 ft² |
| Upper | Size | ft² |
|---|---|---|
| Bedroom 1 | 17 x 13 | 289 ft² |
| Bedroom 2 | 12 x 12 | 144 ft² |
| Bedroom 3 | 11 x 12 | 121 ft² |
| Walk In Closet | 7 x 6 | 49 ft² |
LOT
Acres: N/A
Lot Size Dim.: 84x73x85x110x116
Longitude: 44.856
Latitude: -93.0625
Zoning: Residential-Single Family
FINANCIAL & TAXES
Tax year: 2025
Tax annual amount: $4,484
MISCELLANEOUS
Fuel System: N/A
Sewer System: City Sewer/Connected
Water System: City Water/Connected
ADDITIONAL INFORMATION
MLS#: NST7802509
Listing Brokerage: V.I.P. Realty LLC

ID: 4117135
Published: September 17, 2025
Last Update: September 17, 2025
Views: 6


