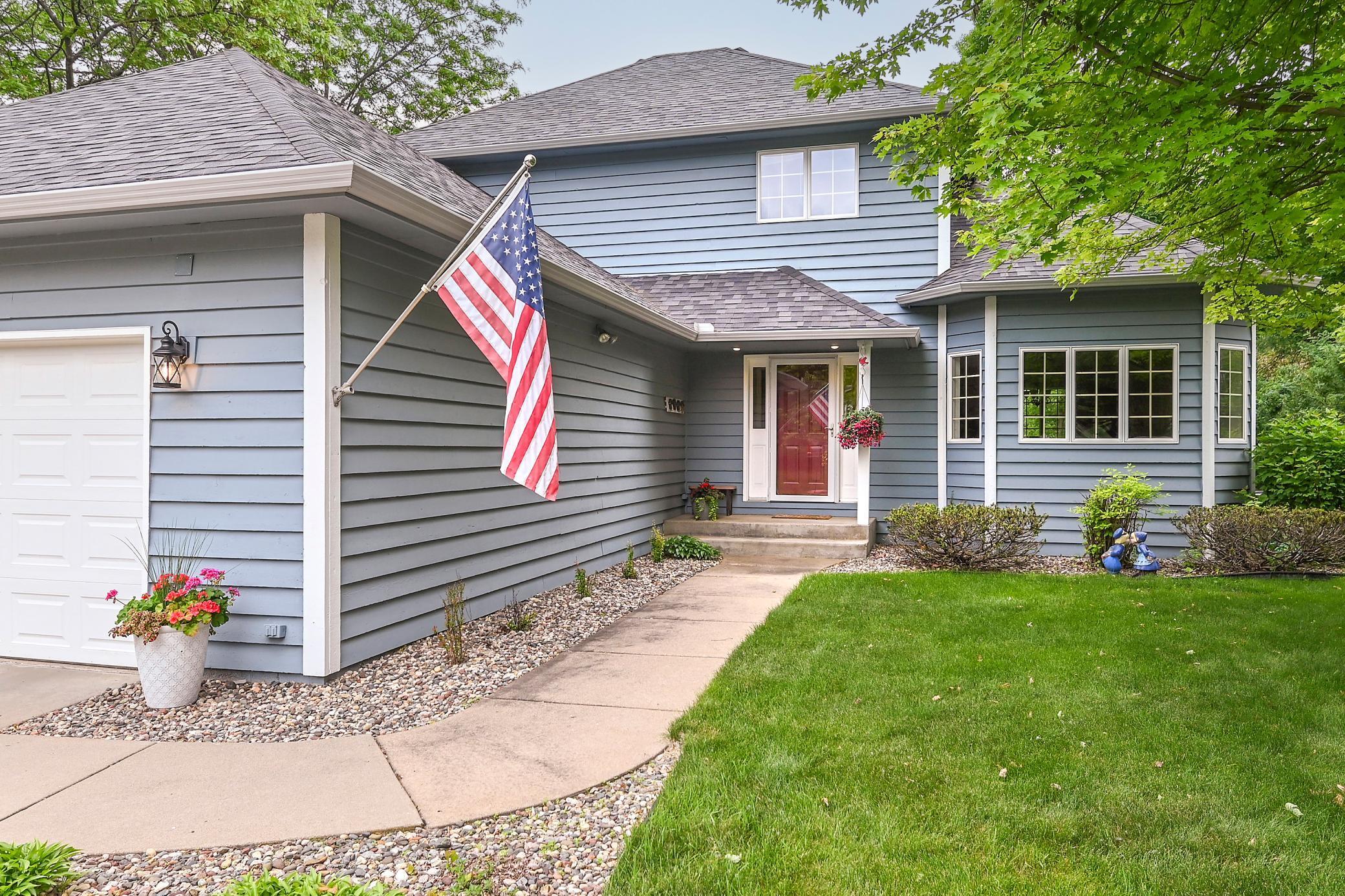6490 WHITE DOVE DRIVE
6490 White Dove Drive, Excelsior, 55331, MN
-
Price: $639,900
-
Status type: For Sale
-
City: Excelsior
-
Neighborhood: Pheasant Hill 2nd Add
Bedrooms: 4
Property Size :2796
-
Listing Agent: NST19603,NST42569
-
Property type : Single Family Residence
-
Zip code: 55331
-
Street: 6490 White Dove Drive
-
Street: 6490 White Dove Drive
Bathrooms: 4
Year: 1988
Listing Brokerage: RE/MAX Advantage Plus
DETAILS
This property is located just a short bike ride or walk to Excelsior in the Minnetonka school district! This updated 4 bedroom, 4 bath home offers beautiful solid oak hardwood floors from the foyer, to the family room, to the kitchen, and half bath. The dining/living room has a 10 foot pan vaulted ceiling.. The main floor laundry room and a wonderful vaulted three season porch complete this level. The kitchen offers stainless steel appliances, granite counters, a delightful breakfast bay area, plenty of cabinetry, and those beautiful floors. Upstairs offers three bedrooms and a full bath, including an updated bath in the primary bedroom. The lower level walkout is spacious and very bright. It offers a large amusement room, a fourth bedroom w/a walk-in closet, and an office area. This level walks out to a large concrete patio and a very usable rear yard, complete with an in-ground irrigation system. The views from every room of this house are wonderful. There is a private wooded area behind this property, and natural areas on either side as well. The roof and larger gutters are 4 years young, the furnace and central air were new 11 years ago, the main floor and primary bath were updated 7 years ago. The garage is over sized and below the screened porch is a convenient storage area. All in all, this is the perfect sized house to enjoy for years. The listing agent is the owner.
INTERIOR
Bedrooms: 4
Fin ft² / Living Area: 2796 ft²
Below Ground Living: 860ft²
Bathrooms: 4
Above Ground Living: 1936ft²
-
Basement Details: Block, Daylight/Lookout Windows, Drain Tiled, Finished, Full, Storage Space, Sump Basket, Sump Pump, Walkout,
Appliances Included:
-
EXTERIOR
Air Conditioning: Central Air
Garage Spaces: 2
Construction Materials: N/A
Foundation Size: 1156ft²
Unit Amenities:
-
- Patio
- Kitchen Window
- Porch
- Natural Woodwork
- Hardwood Floors
- Ceiling Fan(s)
- Walk-In Closet
- Vaulted Ceiling(s)
- Washer/Dryer Hookup
- In-Ground Sprinkler
- Paneled Doors
- Tile Floors
Heating System:
-
- Forced Air
ROOMS
| Main | Size | ft² |
|---|---|---|
| Living Room | 14 x 12 | 196 ft² |
| Dining Room | 12 x 12 | 144 ft² |
| Family Room | 14 x 14 | 196 ft² |
| Kitchen | 18 x 11 | 324 ft² |
| Screened Porch | 12 x 12 | 144 ft² |
| Upper | Size | ft² |
|---|---|---|
| Bedroom 1 | 13 x 13 | 169 ft² |
| Bedroom 2 | 12 x 11 | 144 ft² |
| Bedroom 3 | 12 x 10 | 144 ft² |
| Lower | Size | ft² |
|---|---|---|
| Bedroom 4 | 14 x 12 | 196 ft² |
| Amusement Room | 29 x 14 | 841 ft² |
| Office | 12 x 08 | 144 ft² |
| Patio | 20 x 15 | 400 ft² |
LOT
Acres: N/A
Lot Size Dim.: 94 x 130 x 94 x 130
Longitude: 44.886
Latitude: -93.5681
Zoning: Residential-Single Family
FINANCIAL & TAXES
Tax year: 2025
Tax annual amount: $5,742
MISCELLANEOUS
Fuel System: N/A
Sewer System: City Sewer/Connected
Water System: City Water/Connected
ADITIONAL INFORMATION
MLS#: NST7756196
Listing Brokerage: RE/MAX Advantage Plus

ID: 3786830
Published: June 14, 2025
Last Update: June 14, 2025
Views: 4






