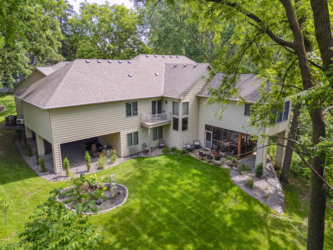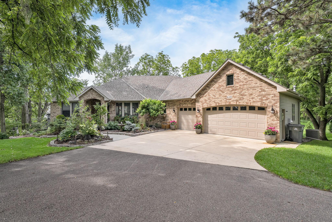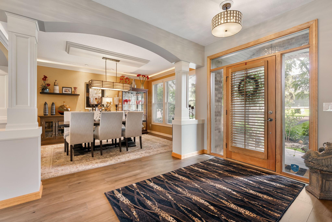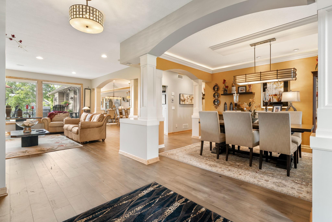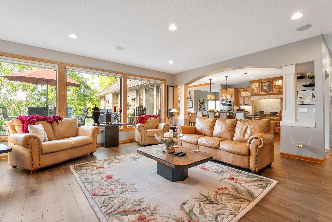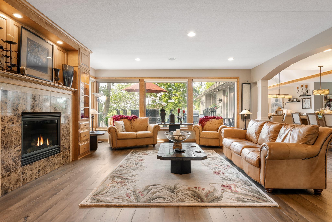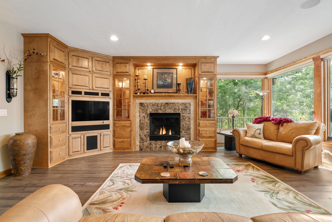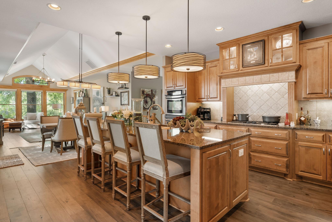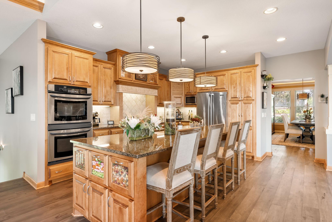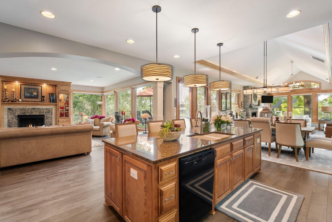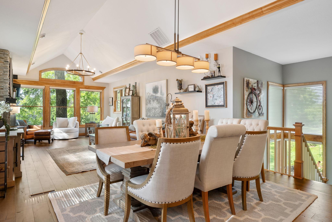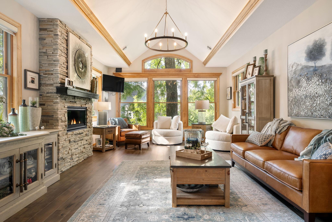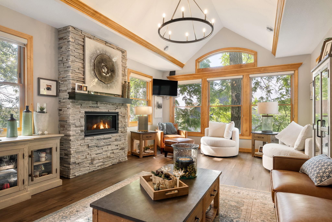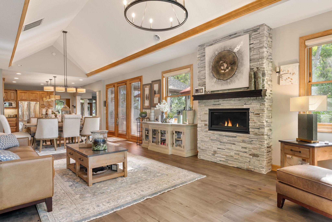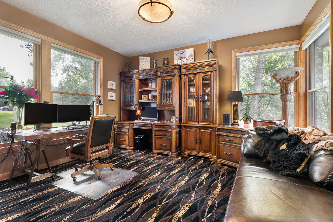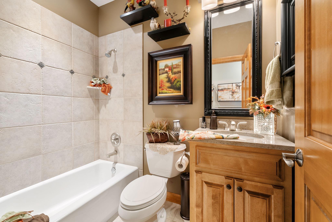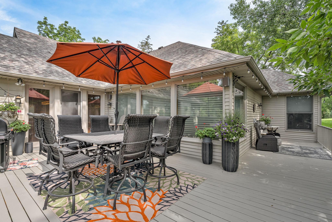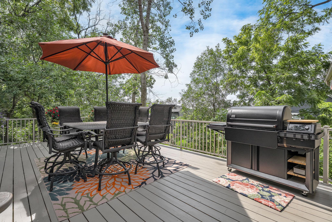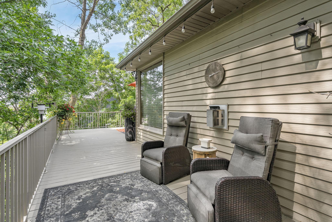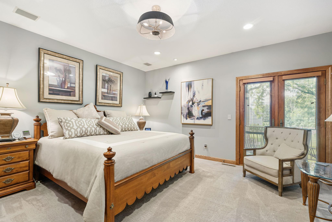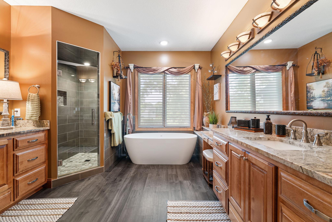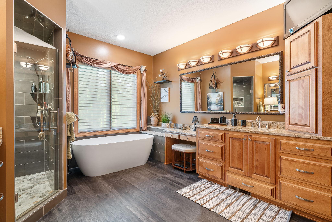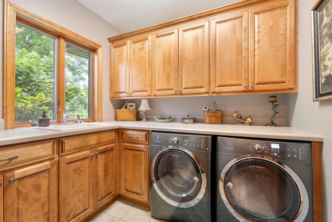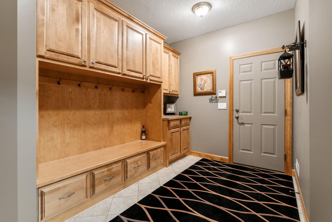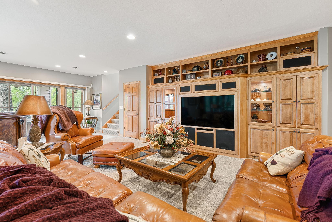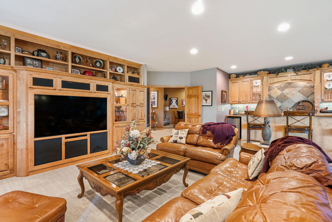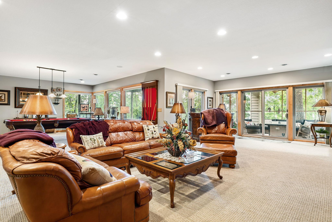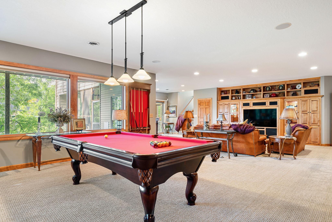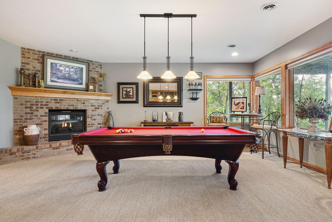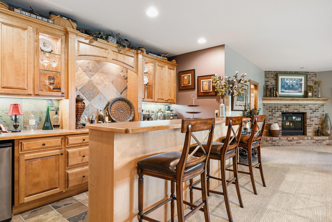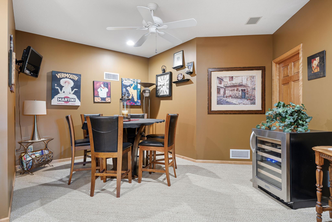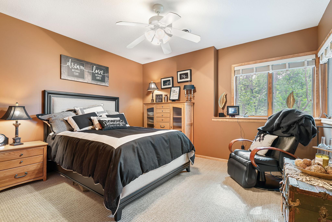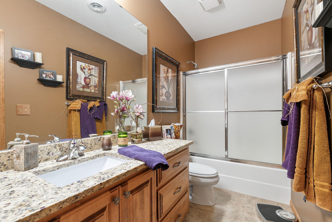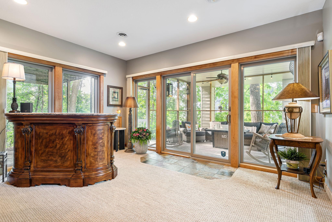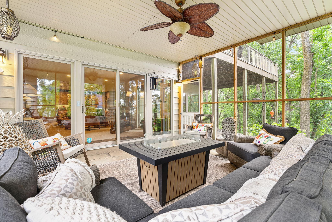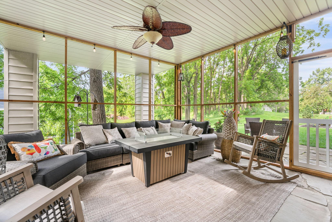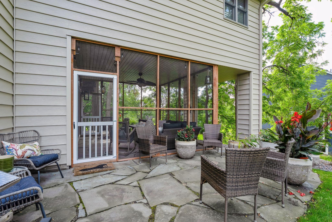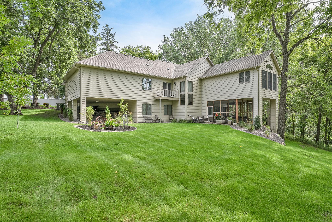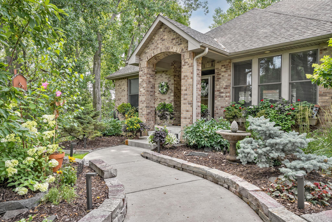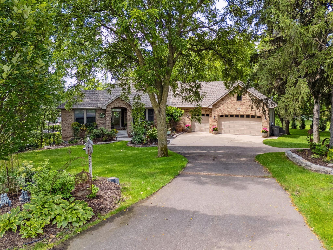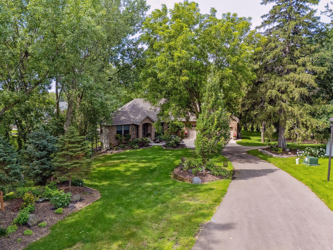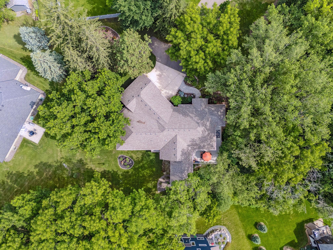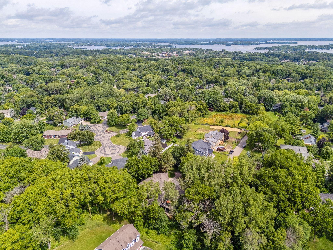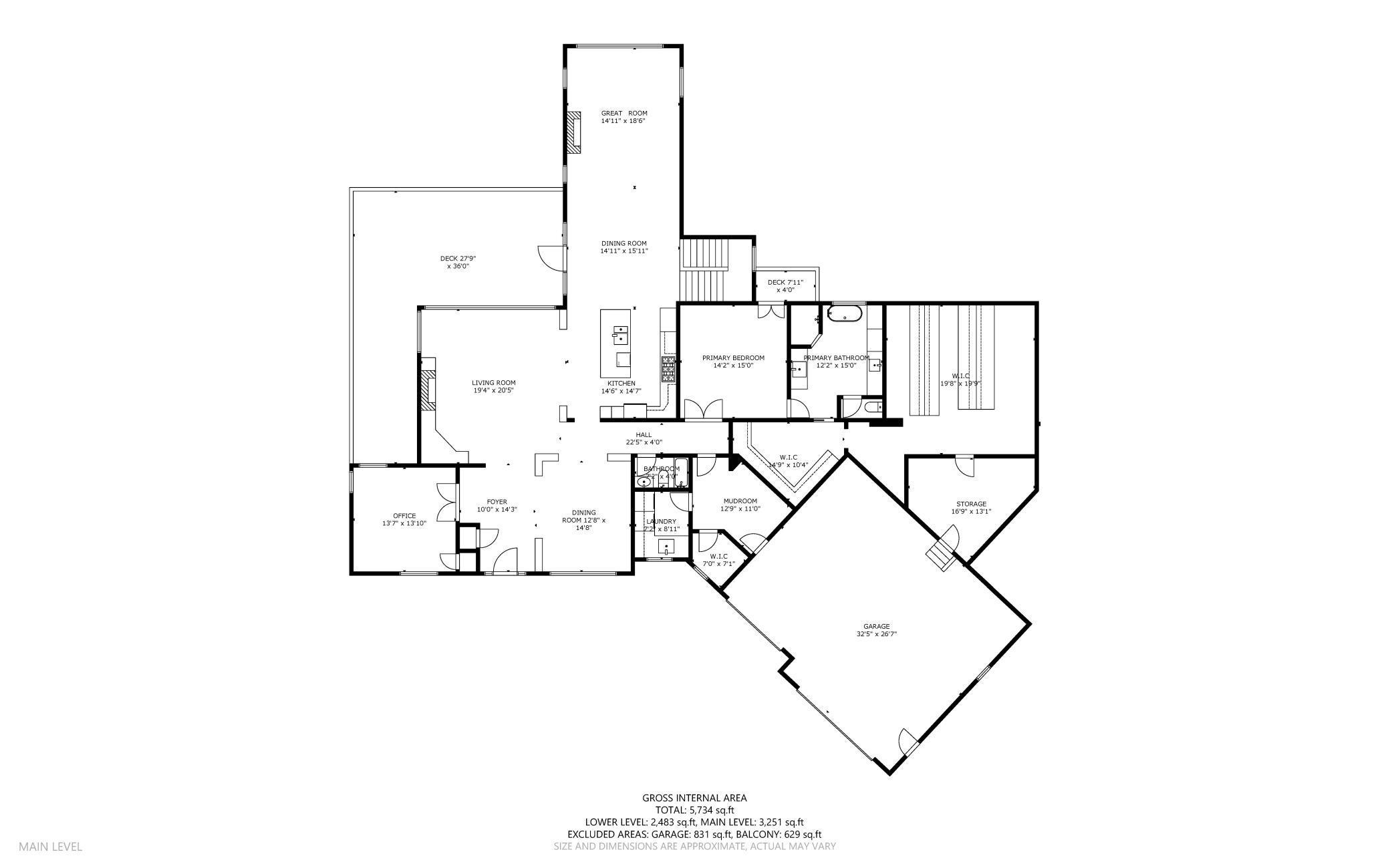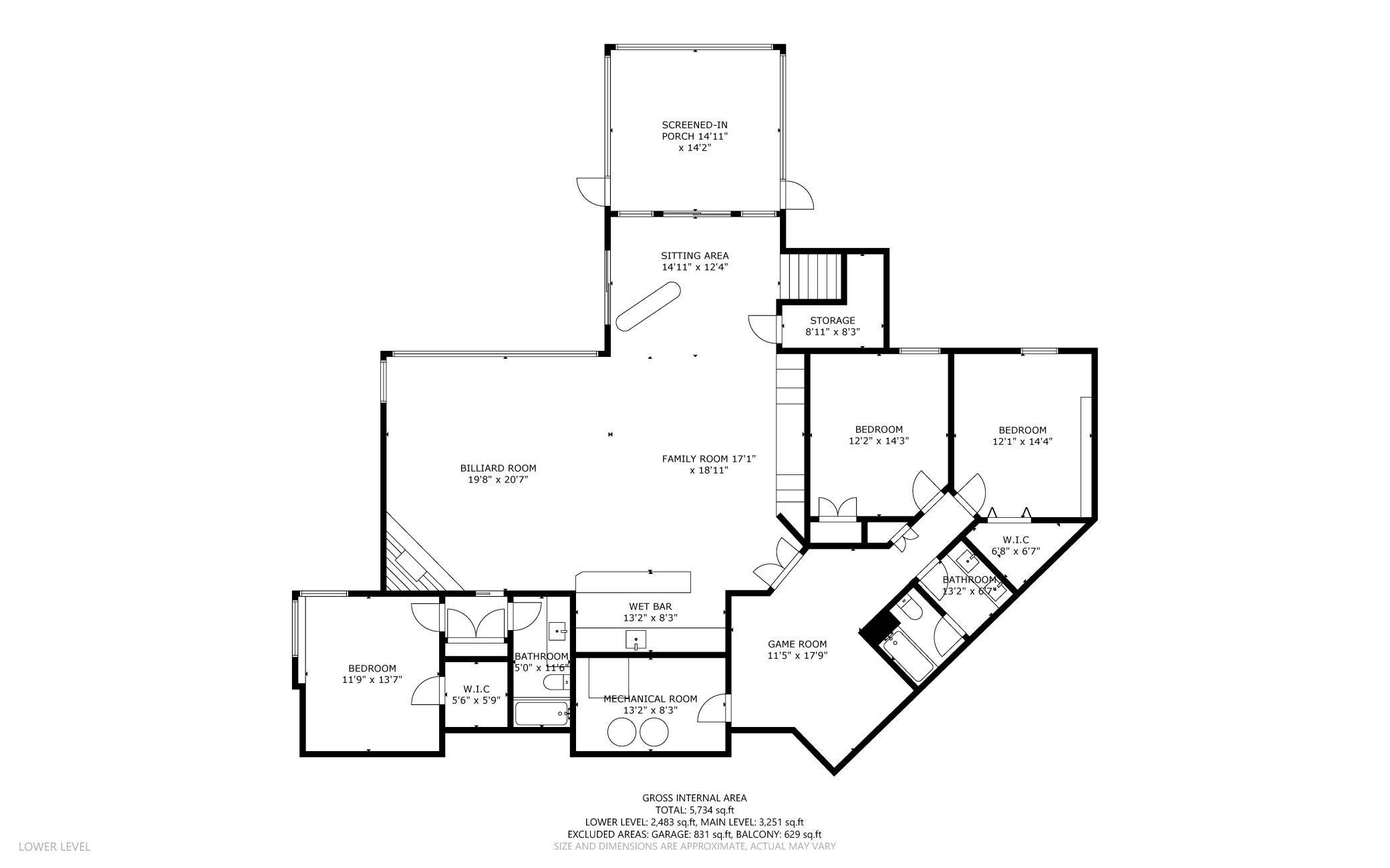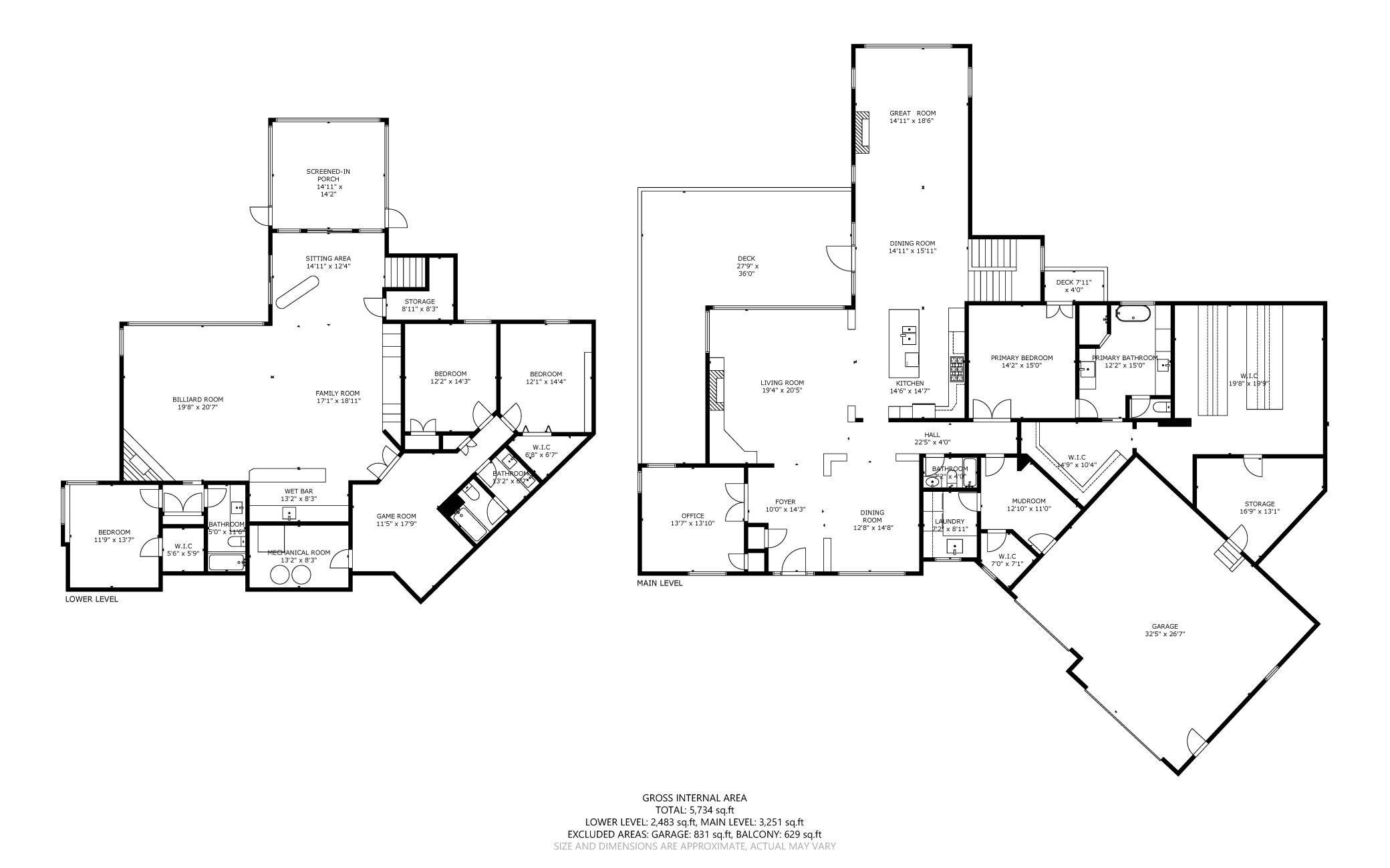6480 YOSEMITE LANE
6480 Yosemite Lane, Excelsior, 55331, MN
-
Price: $1,850,000
-
Status type: For Sale
-
City: Excelsior
-
Neighborhood: Deer Haven
Bedrooms: 4
Property Size :5702
-
Listing Agent: NST26146,NST51381
-
Property type : Single Family Residence
-
Zip code: 55331
-
Street: 6480 Yosemite Lane
-
Street: 6480 Yosemite Lane
Bathrooms: 4
Year: 2003
Listing Brokerage: Exp Realty, LLC.
FEATURES
- Refrigerator
- Washer
- Dryer
- Microwave
- Exhaust Fan
- Dishwasher
- Cooktop
- Wall Oven
- Central Vacuum
- Double Oven
- Stainless Steel Appliances
DETAILS
Rare Opportunity in Excelsior! Stunning 4-bedroom, 4-bath walkout rambler on a private 1.13-acre wooded lot in a quiet cul-de-sac, surrounded by upper-bracket homes. Just a short walk to historic downtown Excelsior and beautiful Lake Minnetonka. Impeccably maintained with exceptional craftsmanship throughout, including maple woodwork and custom built-ins. A major addition in 2021 created a vaulted great room, expanded primary suite with enviable walk-in closet, added storage, and a fabulous screen porch. New hardwood floors on the main level were also done in 2021. The luxurious primary suite includes a spa-style bath with elegant finishes and a heated floor. The lower walkout level is designed for entertaining—complete with a full bar, game and billiard rooms, expansive seating areas, screened porch, 3 additional bedrooms, 2 baths, plus heated floor throughout the lower level. The gorgeous full windows and patio door in the lower level also bring light to the entire space. The property includes professionally designed landscaping with multiple gardens, stone patios, and outdoor living spaces. Other features/upgrades of the home include Hunter Douglas blinds, California Closets, heated lower-level floors, 3 fireplaces, new roof and gutters (w/leaf protection) in 2023, and new boiler for the lower level heated floor in 2024. This exceptional property combines privacy, elegance, and an unbeatable location—truly a dream home!
INTERIOR
Bedrooms: 4
Fin ft² / Living Area: 5702 ft²
Below Ground Living: 2153ft²
Bathrooms: 4
Above Ground Living: 3549ft²
-
Basement Details: Daylight/Lookout Windows, Finished, Storage Space, Walkout,
Appliances Included:
-
- Refrigerator
- Washer
- Dryer
- Microwave
- Exhaust Fan
- Dishwasher
- Cooktop
- Wall Oven
- Central Vacuum
- Double Oven
- Stainless Steel Appliances
EXTERIOR
Air Conditioning: Central Air
Garage Spaces: 3
Construction Materials: N/A
Foundation Size: 2261ft²
Unit Amenities:
-
- Patio
- Deck
- Natural Woodwork
- Hardwood Floors
- Ceiling Fan(s)
- Walk-In Closet
- Vaulted Ceiling(s)
- Washer/Dryer Hookup
- Kitchen Center Island
- Wet Bar
- Tile Floors
- Main Floor Primary Bedroom
- Primary Bedroom Walk-In Closet
Heating System:
-
- Forced Air
- Boiler
ROOMS
| Main | Size | ft² |
|---|---|---|
| Living Room | 20.5x19 | 418.54 ft² |
| Kitchen | 15x15 | 225 ft² |
| Dining Room | 13x15 | 169 ft² |
| Great Room | 15x19 | 225 ft² |
| Informal Dining Room | 15x16 | 225 ft² |
| Bedroom 1 | 15x15 | 225 ft² |
| Office | 13.5x14 | 181.13 ft² |
| Walk In Closet | 19.5x19.5 | 377.01 ft² |
| Flex Room | 17x13 | 289 ft² |
| Mud Room | 13x11 | 169 ft² |
| Laundry | 7x9 | 49 ft² |
| Deck | 28x15 | 784 ft² |
| Lower | Size | ft² |
|---|---|---|
| Family Room | 17x19 | 289 ft² |
| Billiard | 20x20 | 400 ft² |
| Game Room | 11.5x17.5 | 198.84 ft² |
| Bedroom 2 | 12x13 | 144 ft² |
| Bedroom 3 | 12x14 | 144 ft² |
| Bedroom 4 | 12x14 | 144 ft² |
| Screened Porch | 15x14 | 225 ft² |
| Bar/Wet Bar Room | 13x8 | 169 ft² |
LOT
Acres: N/A
Lot Size Dim.: 185x285x203x275
Longitude: 44.8868
Latitude: -93.562
Zoning: Residential-Single Family
FINANCIAL & TAXES
Tax year: 2025
Tax annual amount: $13,197
MISCELLANEOUS
Fuel System: N/A
Sewer System: City Sewer/Connected
Water System: City Water/Connected
ADDITIONAL INFORMATION
MLS#: NST7780489
Listing Brokerage: Exp Realty, LLC.

ID: 3983120
Published: August 09, 2025
Last Update: August 09, 2025
Views: 71


