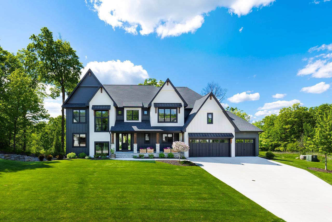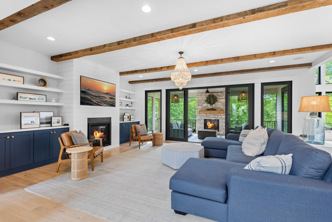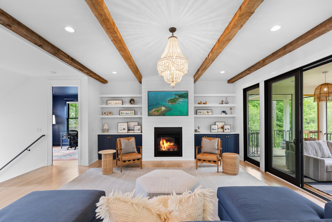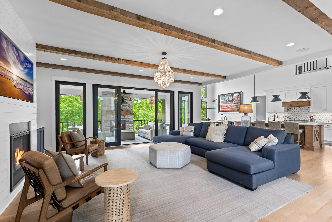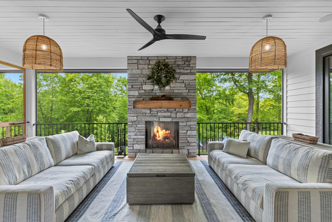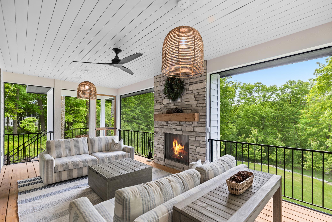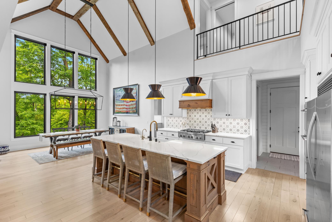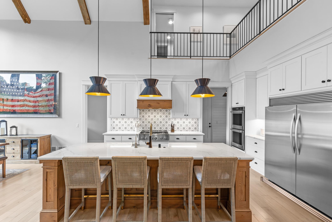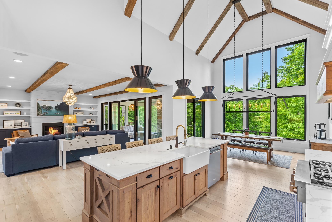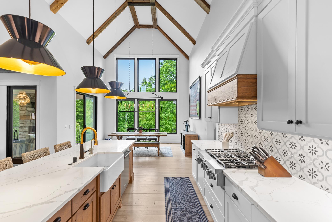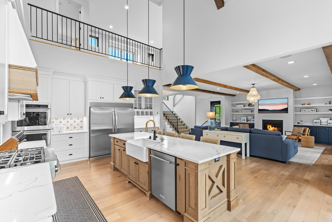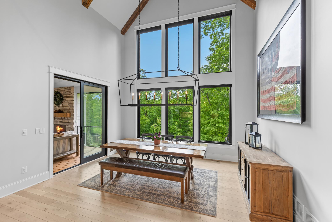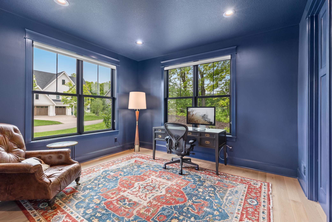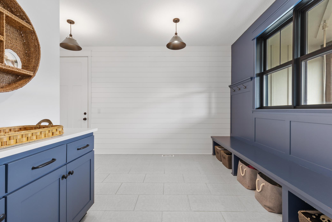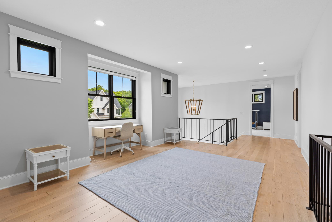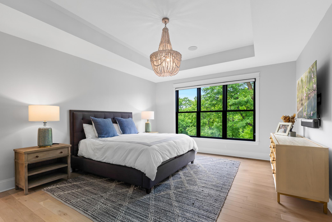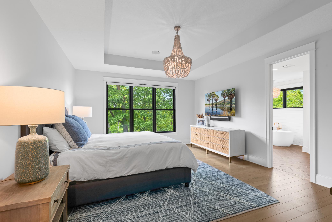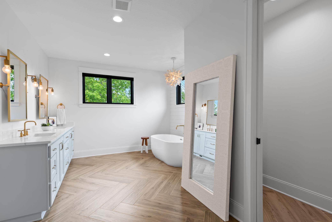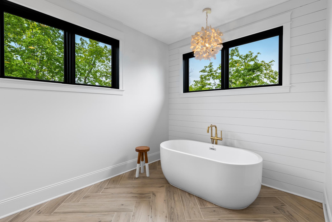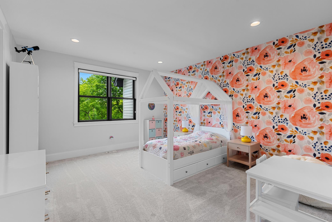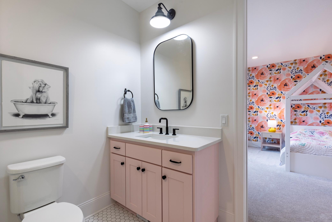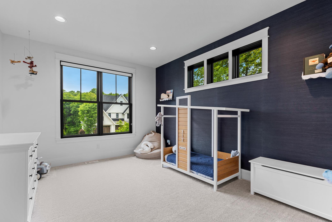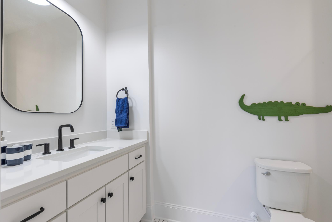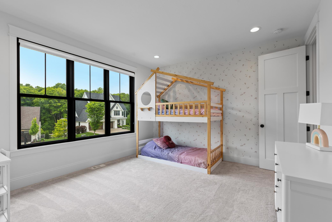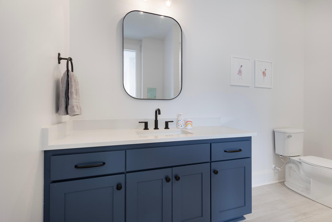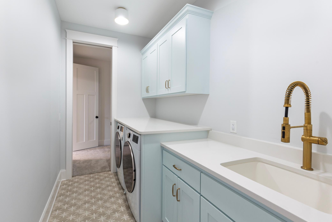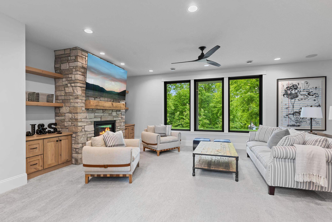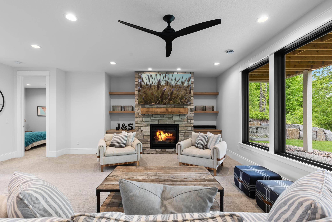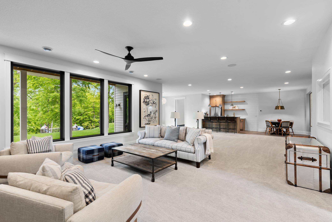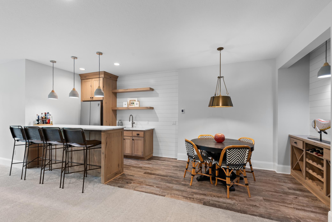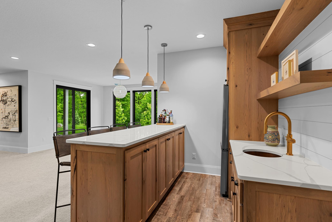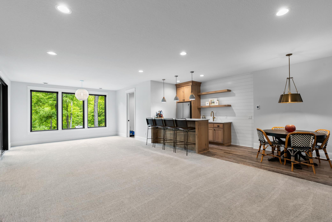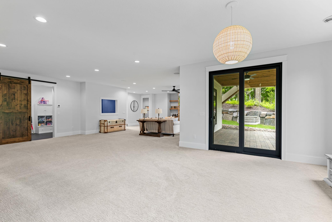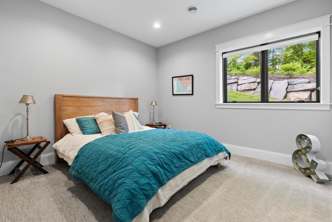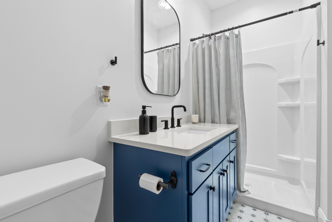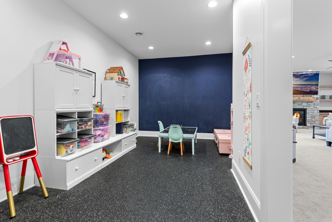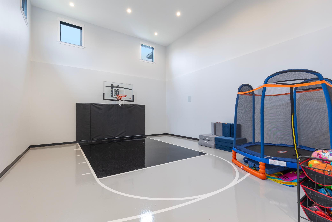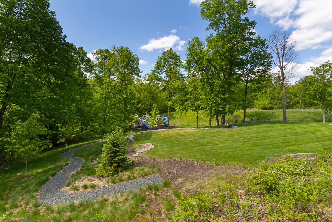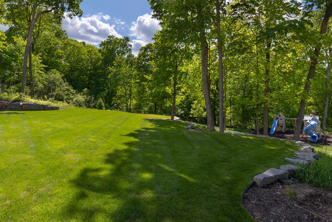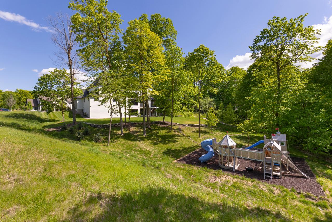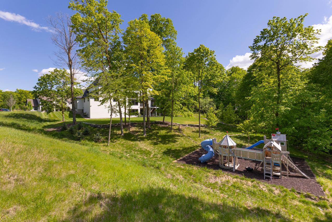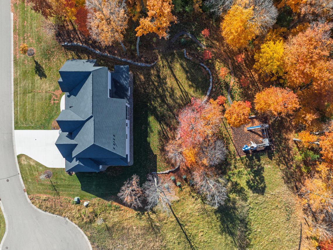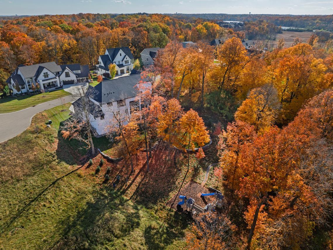6480 HAWKS POINTE LANE
6480 Hawks Pointe Lane, Victoria (Excelsior), 55331, MN
-
Price: $2,295,000
-
Status type: For Sale
-
City: Victoria (Excelsior)
-
Neighborhood: Hawks Pointe
Bedrooms: 5
Property Size :6675
-
Listing Agent: NST16633,NST44496
-
Property type : Single Family Residence
-
Zip code: 55331
-
Street: 6480 Hawks Pointe Lane
-
Street: 6480 Hawks Pointe Lane
Bathrooms: 6
Year: 2021
Listing Brokerage: Coldwell Banker Burnet
FEATURES
- Refrigerator
- Washer
- Dryer
- Microwave
- Exhaust Fan
- Dishwasher
- Disposal
- Cooktop
- Wall Oven
- Humidifier
DETAILS
Stunning newer construction home beautifully sited on a private 1.9 acre lot at the end of a quiet cul-de-sac in Minnetonka schools! Enjoy the open flowing floorplan offering unparalleled details and natural light-filled spaces at every turn. The gourmet kitchen features a vaulted ceiling with wood beam accents; high-end appliances; large center island and walk-in prep pantry. Informal dining with access to the expansive screened-in porch with gas fireplace, creating the perfect blend of indoor + outdoor living. The upper-level features 4 bedrooms including 3 junior suites and large primary suite with spa-like bath (heated floor); laundry room and loft area. The walkout lower-level was designed for entertaining with large family room, game area, wet bar (heated floor), exercise room and indoor sport court! Additional features include large mudroom (heated floor), main-level office and heated 3-car garage. Truly a must see!
INTERIOR
Bedrooms: 5
Fin ft² / Living Area: 6675 ft²
Below Ground Living: 1903ft²
Bathrooms: 6
Above Ground Living: 4772ft²
-
Basement Details: Finished, Walkout,
Appliances Included:
-
- Refrigerator
- Washer
- Dryer
- Microwave
- Exhaust Fan
- Dishwasher
- Disposal
- Cooktop
- Wall Oven
- Humidifier
EXTERIOR
Air Conditioning: Central Air
Garage Spaces: 3
Construction Materials: N/A
Foundation Size: 1914ft²
Unit Amenities:
-
- Deck
- Hardwood Floors
- Walk-In Closet
- Vaulted Ceiling(s)
- Washer/Dryer Hookup
- Kitchen Center Island
- French Doors
- Wet Bar
- Tile Floors
- Primary Bedroom Walk-In Closet
Heating System:
-
- Forced Air
ROOMS
| Main | Size | ft² |
|---|---|---|
| Great Room | 23 x 19 | 529 ft² |
| Kitchen | 17 x 15 | 289 ft² |
| Informal Dining Room | 15 x 12 | 225 ft² |
| Pantry (Walk-In) | 15 x 7 | 225 ft² |
| Office | 12 x 12 | 144 ft² |
| Mud Room | 15 x 7 | 225 ft² |
| Screened Porch | 21 x 11 | 441 ft² |
| Upper | Size | ft² |
|---|---|---|
| Bedroom 1 | 17 x 15 | 289 ft² |
| Bedroom 2 | 15 x 12 | 225 ft² |
| Bedroom 3 | 16 x 14 | 256 ft² |
| Bedroom 4 | 15 x 12 | 225 ft² |
| Loft | 18 x 13 | 324 ft² |
| Laundry | 10 x 6 | 100 ft² |
| Lower | Size | ft² |
|---|---|---|
| Family Room | 18 x 17 | 324 ft² |
| Amusement Room | 30 x 12 | 900 ft² |
| Bar/Wet Bar Room | 21 x 9 | 441 ft² |
| Exercise Room | 17 x 9 | 289 ft² |
| Athletic Court | 28 x 22 | 784 ft² |
LOT
Acres: N/A
Lot Size Dim.: Irregular
Longitude: 44.8879
Latitude: -93.6483
Zoning: Residential-Single Family
FINANCIAL & TAXES
Tax year: 2025
Tax annual amount: $21,668
MISCELLANEOUS
Fuel System: N/A
Sewer System: City Sewer/Connected
Water System: City Water/Connected
ADDITIONAL INFORMATION
MLS#: NST7738163
Listing Brokerage: Coldwell Banker Burnet

ID: 3590691
Published: May 05, 2025
Last Update: May 05, 2025
Views: 96


