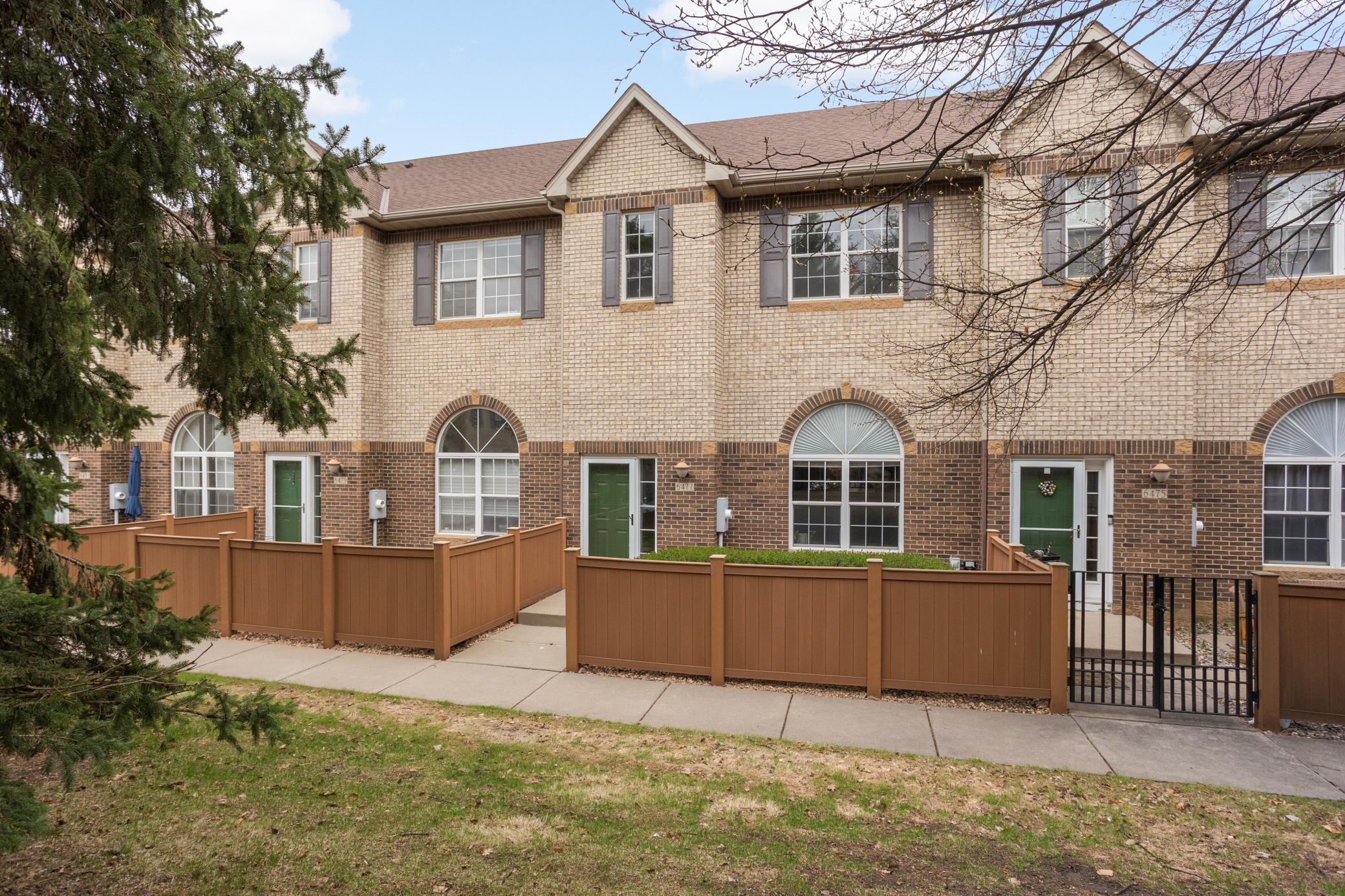6477 REGENCY LANE
6477 Regency Lane, Eden Prairie, 55344, MN
-
Price: $320,000
-
Status type: For Sale
-
City: Eden Prairie
-
Neighborhood: Cic 1605 Regency Parc
Bedrooms: 3
Property Size :1440
-
Listing Agent: NST16651,NST100112
-
Property type : Townhouse Side x Side
-
Zip code: 55344
-
Street: 6477 Regency Lane
-
Street: 6477 Regency Lane
Bathrooms: 3
Year: 1995
Listing Brokerage: Edina Realty, Inc.
FEATURES
- Range
- Refrigerator
- Washer
- Dryer
- Microwave
- Dishwasher
- Disposal
- Gas Water Heater
DETAILS
Welcome to this beautifully maintained 3-bedroom, 3-bathroom townhome nestled in a great Eden Prairie neighborhood. Bathed in natural light, the home boasts a soaring two-story living room that creates a bright, open atmosphere perfect for both relaxing and entertaining. Upstairs you’ll find three generously sized bedrooms, including a primary suite complete with a ¾ bath, walk-in closet, and convenient access to the laundry room. The well-appointed kitchen features granite countertops, stainless steel appliances, maple cabinetry, a pantry, and a breakfast bar—ideal for casual meals or hosting guests. Step outside to enjoy the tranquil, association-maintained private pond, or take a dip in the heated community pool. Pets and rentals are welcome, and the monthly dues include internet and cable for added convenience. Perfectly situated just minutes from dining, entertainment, and major highways—with the future LRT station—this location offers the best of comfort and connectivity.
INTERIOR
Bedrooms: 3
Fin ft² / Living Area: 1440 ft²
Below Ground Living: N/A
Bathrooms: 3
Above Ground Living: 1440ft²
-
Basement Details: Crawl Space,
Appliances Included:
-
- Range
- Refrigerator
- Washer
- Dryer
- Microwave
- Dishwasher
- Disposal
- Gas Water Heater
EXTERIOR
Air Conditioning: Central Air
Garage Spaces: 2
Construction Materials: N/A
Foundation Size: 720ft²
Unit Amenities:
-
- Kitchen Window
- Natural Woodwork
- Ceiling Fan(s)
- Tile Floors
- Primary Bedroom Walk-In Closet
Heating System:
-
- Forced Air
ROOMS
| Main | Size | ft² |
|---|---|---|
| Living Room | 14x11 | 196 ft² |
| Dining Room | 10x9 | 100 ft² |
| Kitchen | 12x9 | 144 ft² |
| Family Room | 12x8 | 144 ft² |
| Upper | Size | ft² |
|---|---|---|
| Bedroom 1 | 14x10 | 196 ft² |
| Bedroom 2 | 10x10 | 100 ft² |
| Bedroom 3 | 10x9 | 100 ft² |
LOT
Acres: N/A
Lot Size Dim.: N/A
Longitude: 44.8851
Latitude: -93.4271
Zoning: Residential-Single Family
FINANCIAL & TAXES
Tax year: 2025
Tax annual amount: $3,254
MISCELLANEOUS
Fuel System: N/A
Sewer System: City Sewer/Connected
Water System: City Water/Connected
ADITIONAL INFORMATION
MLS#: NST7739115
Listing Brokerage: Edina Realty, Inc.

ID: 3682642
Published: May 09, 2025
Last Update: May 09, 2025
Views: 8






