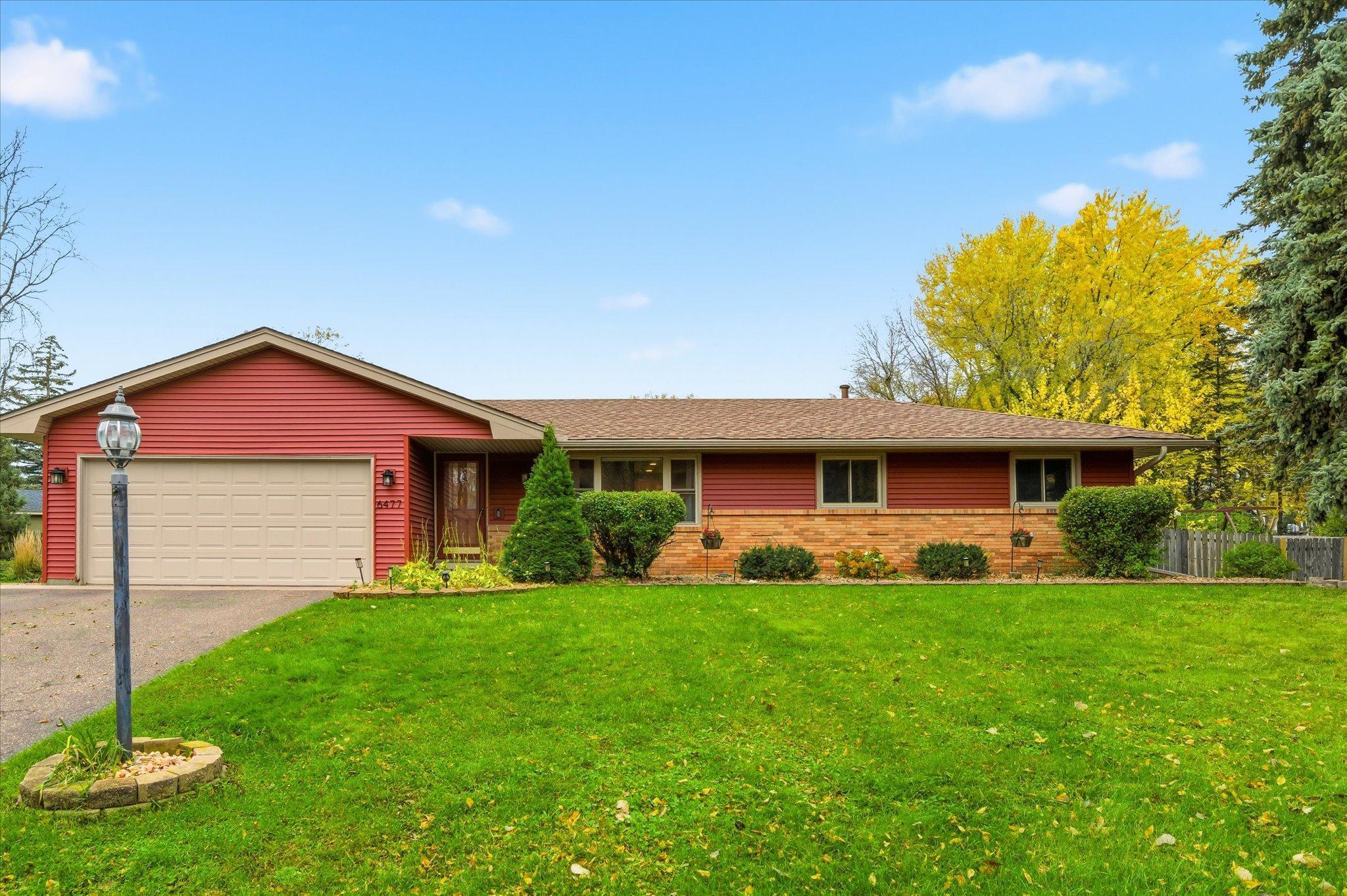6477 DEERWOOD LANE
6477 Deerwood Lane, Maple Grove, 55369, MN
-
Price: $485,000
-
Status type: For Sale
-
City: Maple Grove
-
Neighborhood: Tobias Add
Bedrooms: 3
Property Size :2032
-
Listing Agent: NST16007,NST93563
-
Property type : Single Family Residence
-
Zip code: 55369
-
Street: 6477 Deerwood Lane
-
Street: 6477 Deerwood Lane
Bathrooms: 3
Year: 1969
Listing Brokerage: Edina Realty, Inc.
FEATURES
- Range
- Refrigerator
- Washer
- Dryer
- Microwave
- Exhaust Fan
- Dishwasher
- Disposal
- Gas Water Heater
- Stainless Steel Appliances
DETAILS
Welcome Home to 6477 Deerwood Ln N - Your Maple Grove Retreat Awaits! Discover the perfect blend of classic charm and modern updates in this inviting 2,500 square foot home nestled in one of Maple Grove's most desirable neighborhoods! Built in 1969 and lovingly maintained, this 3-bedroom, 3-bath gem offers everything you need to thrive. Inside you'll find: 1. Spacious 2,500 sq ft layout with room for everyone 2. Brand new kitchen appliances ready for family meals and holiday gatherings 3. Three generous bedrooms providing comfort and privacy 4. Three bathrooms - no more morning rush hour battles! 5. Fresh exterior with new roof and siding for peace of mind Outside is Where the Magic Happens: - Expansive .4-acre lot - plenty of space for play, gardens, and outdoor fun - Fully fenced backyard with privacy fence - safe haven for kids and pets - Room for swing sets, trampolines, and summer barbeques Location, Location, Location: - Minutes from shopping and restaurants and highway system for ultimate convenience - Beautiful Eagle Lake nearby for fishing, kayaking, and nature walks - Scenic walking and biking paths perfect for family adventures - Top-rated Maple Grove schools and parks This move-in ready home won't last long! Schedule your showing today and imagine your future at 6477 Deerwood Ln N!
INTERIOR
Bedrooms: 3
Fin ft² / Living Area: 2032 ft²
Below Ground Living: 522ft²
Bathrooms: 3
Above Ground Living: 1510ft²
-
Basement Details: Block, Daylight/Lookout Windows, Drain Tiled, Egress Window(s), Finished, Full, Sump Pump,
Appliances Included:
-
- Range
- Refrigerator
- Washer
- Dryer
- Microwave
- Exhaust Fan
- Dishwasher
- Disposal
- Gas Water Heater
- Stainless Steel Appliances
EXTERIOR
Air Conditioning: Central Air
Garage Spaces: 2
Construction Materials: N/A
Foundation Size: 1478ft²
Unit Amenities:
-
- Patio
- Natural Woodwork
- Hardwood Floors
- Ceiling Fan(s)
- Cable
- Main Floor Primary Bedroom
Heating System:
-
- Forced Air
- Baseboard
- Fireplace(s)
ROOMS
| Main | Size | ft² |
|---|---|---|
| Kitchen | 18 x 11.5 | 205.5 ft² |
| Living Room | 21 x 13 | 441 ft² |
| Dining Room | 12 x 11 | 144 ft² |
| Family Room | 13 x 23 | 169 ft² |
| Bedroom 1 | 12 x 12 | 144 ft² |
| Bedroom 2 | 12 x 12 | 144 ft² |
| Bedroom 3 | 9 x 12 | 81 ft² |
| Lower | Size | ft² |
|---|---|---|
| Recreation Room | 26 x 20 | 676 ft² |
| Office | 12 x 9 | 144 ft² |
LOT
Acres: N/A
Lot Size Dim.: 110x139x117x174
Longitude: 45.0718
Latitude: -93.4264
Zoning: Residential-Single Family
FINANCIAL & TAXES
Tax year: 2025
Tax annual amount: $5,605
MISCELLANEOUS
Fuel System: N/A
Sewer System: City Sewer/Connected
Water System: City Water/Connected,Lake Water
ADDITIONAL INFORMATION
MLS#: NST7820752
Listing Brokerage: Edina Realty, Inc.

ID: 4266339
Published: November 03, 2025
Last Update: November 03, 2025
Views: 1






