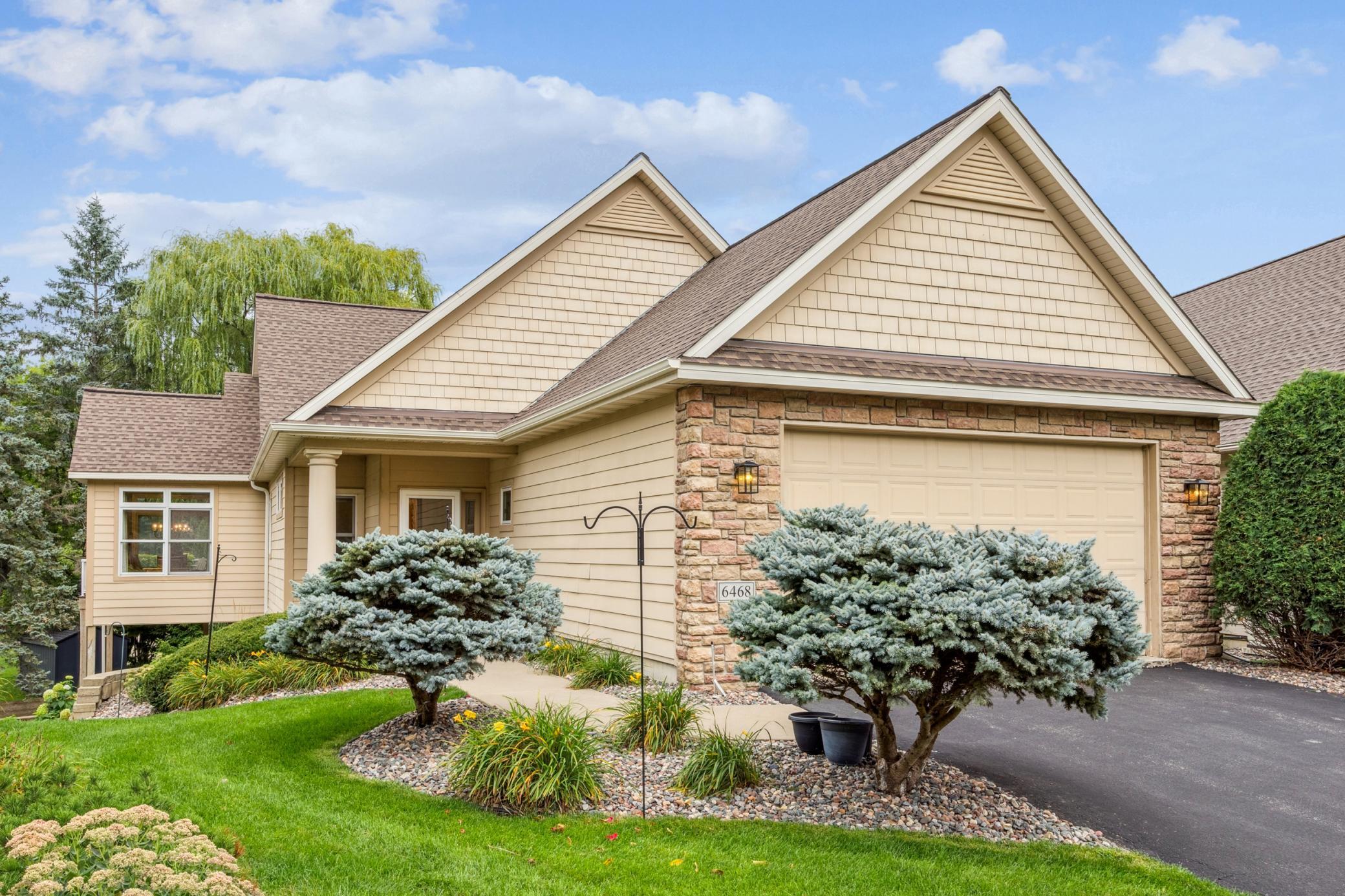6468 IVY WAY
6468 Ivy Way, Minneapolis (Edina), 55436, MN
-
Price: $779,000
-
Status type: For Sale
-
City: Minneapolis (Edina)
-
Neighborhood: The Abbey At Chapel Hill
Bedrooms: 3
Property Size :3084
-
Listing Agent: NST14474,NST51496
-
Property type : Townhouse Detached
-
Zip code: 55436
-
Street: 6468 Ivy Way
-
Street: 6468 Ivy Way
Bathrooms: 3
Year: 2003
Listing Brokerage: Morgan Hill Real Estate LLC
FEATURES
- Range
- Refrigerator
- Washer
- Dryer
- Microwave
- Dishwasher
- Disposal
- Humidifier
- Air-To-Air Exchanger
- Water Filtration System
- Stainless Steel Appliances
DETAILS
Introducing 6468 Ivy Way, tucked into a private cul-de-sac in Edina, this stunning detached villa offers the perfect combination of luxury, comfort, and convenience. With 3 bedrooms, 3 baths, and 3,084 square feet of beautifully designed living space, this home is both spacious and inviting. Step inside and be greeted by a grand entryway with soaring 10-foot ceilings and elegant high-end finishes. The open-concept layout seamlessly connects the kitchen, dining, and living spaces - ideal for both everyday living and entertaining guests. The main level is designed for comfort and accessibility, featuring wide doorways, an easily accessible primary suite, and a spa-like primary shower. Since purchased in 2024, this home has been thoughtfully enhanced with a number of updates: new Pella sliding glass doors opening to the deck, new California Closets primary suite walk-in closet plus custom storage systems throughout, electrical outlets added in the garage and lower level, freshly painted garage plus California Closets storage, and outdoor hot tub tucked just outside the walkout lower level for privacy and relaxation. Perfectly located near highways, shops, and restaurants, this villa combines the tranquil retreat with everyday convenience. Whether you're hosting gatherings in the open-concept main level or unwinding in the outdoor space, 6468 Ivy Way offers the best of Edina living. Don't miss your chance to call this exceptional property home!
INTERIOR
Bedrooms: 3
Fin ft² / Living Area: 3084 ft²
Below Ground Living: 1286ft²
Bathrooms: 3
Above Ground Living: 1798ft²
-
Basement Details: Walkout,
Appliances Included:
-
- Range
- Refrigerator
- Washer
- Dryer
- Microwave
- Dishwasher
- Disposal
- Humidifier
- Air-To-Air Exchanger
- Water Filtration System
- Stainless Steel Appliances
EXTERIOR
Air Conditioning: Central Air
Garage Spaces: 2
Construction Materials: N/A
Foundation Size: 1658ft²
Unit Amenities:
-
- Kitchen Window
- Deck
- Hardwood Floors
- Walk-In Closet
- Security System
- In-Ground Sprinkler
- Hot Tub
- Paneled Doors
- Kitchen Center Island
- Main Floor Primary Bedroom
- Primary Bedroom Walk-In Closet
Heating System:
-
- Forced Air
ROOMS
| Main | Size | ft² |
|---|---|---|
| Living Room | 17 x 17 | 289 ft² |
| Sitting Room | 12 x 11 | 144 ft² |
| Kitchen | 13 x 12 | 169 ft² |
| Dining Room | 13 x 9 | 169 ft² |
| Bedroom 1 | 16 x 14 | 256 ft² |
| Office | 11 x 10 | 121 ft² |
| Laundry | 10 x 6 | 100 ft² |
| Deck | 12 x 10 | 144 ft² |
| Lower | Size | ft² |
|---|---|---|
| Family Room | 30 x 17 | 900 ft² |
| Bedroom 2 | 13 x 12 | 169 ft² |
| Bedroom 3 | 16 x 14 | 256 ft² |
| Other Room | 6 x 6 | 36 ft² |
LOT
Acres: N/A
Lot Size Dim.: 28x123x107x163
Longitude: 44.8955
Latitude: -93.3893
Zoning: Residential-Single Family
FINANCIAL & TAXES
Tax year: 2025
Tax annual amount: $10,231
MISCELLANEOUS
Fuel System: N/A
Sewer System: City Sewer/Connected
Water System: City Water/Connected
ADDITIONAL INFORMATION
MLS#: NST7792526
Listing Brokerage: Morgan Hill Real Estate LLC

ID: 4036578
Published: August 23, 2025
Last Update: August 23, 2025
Views: 1






