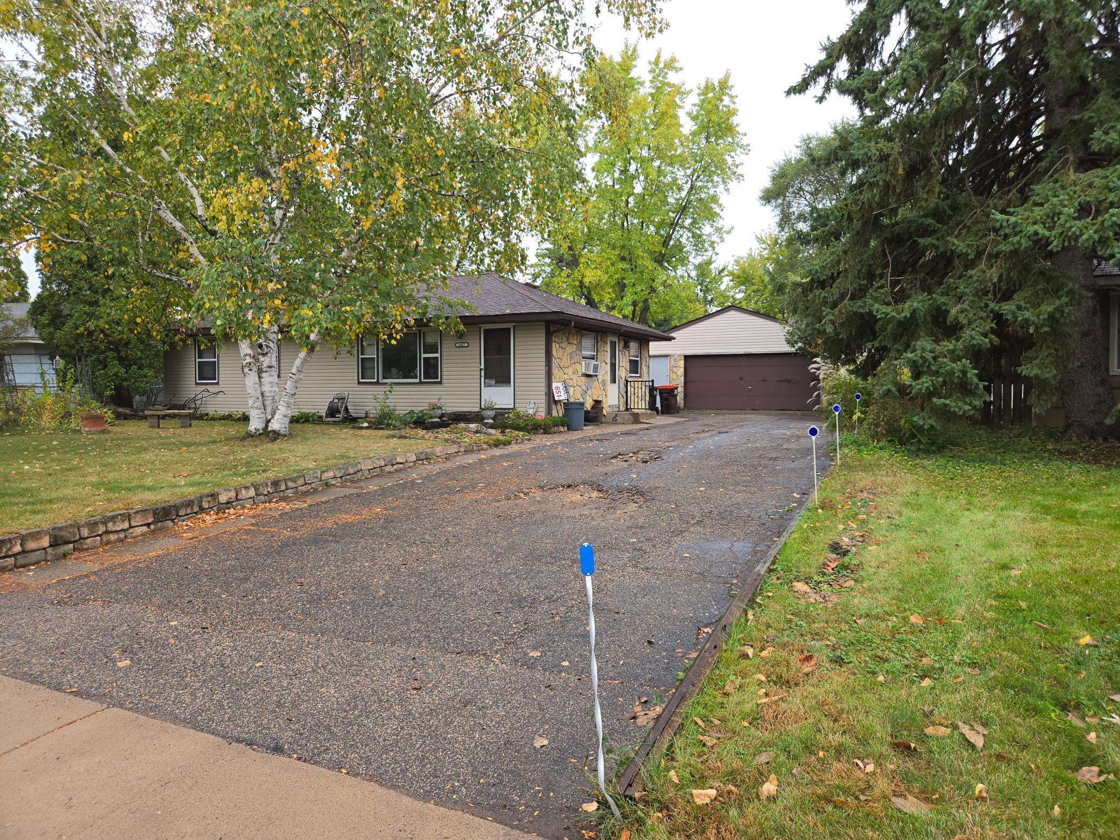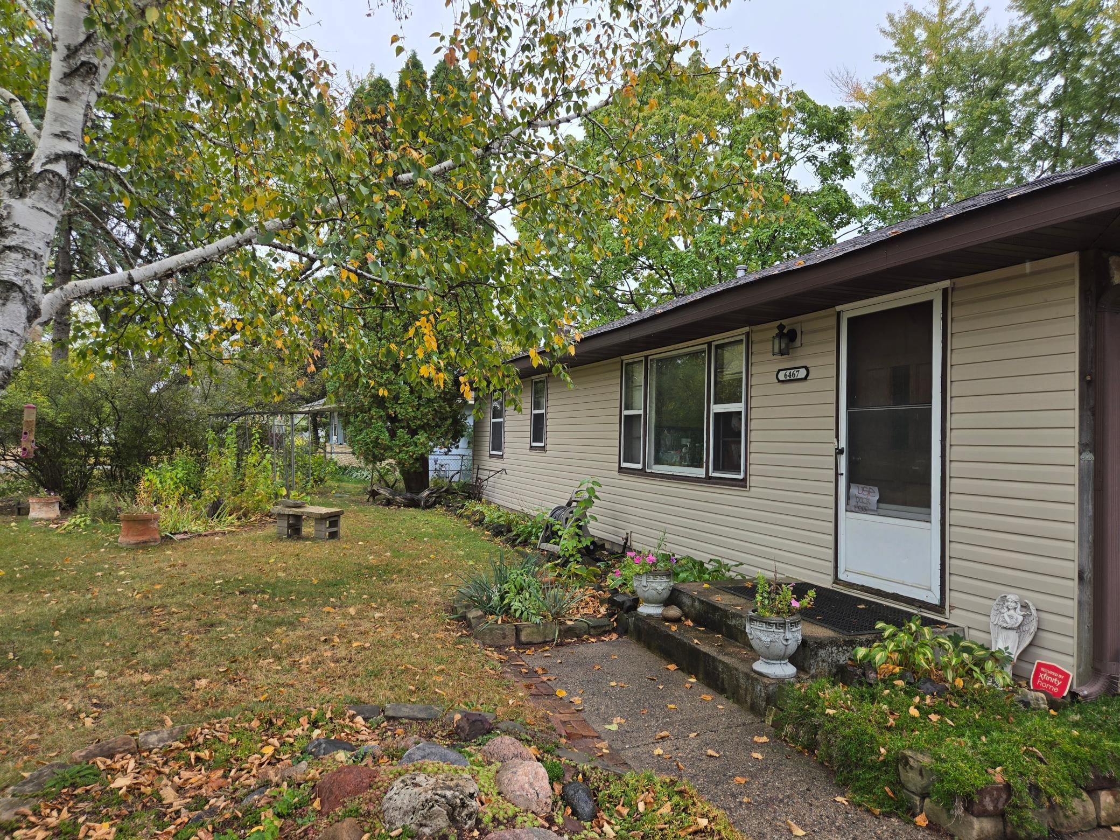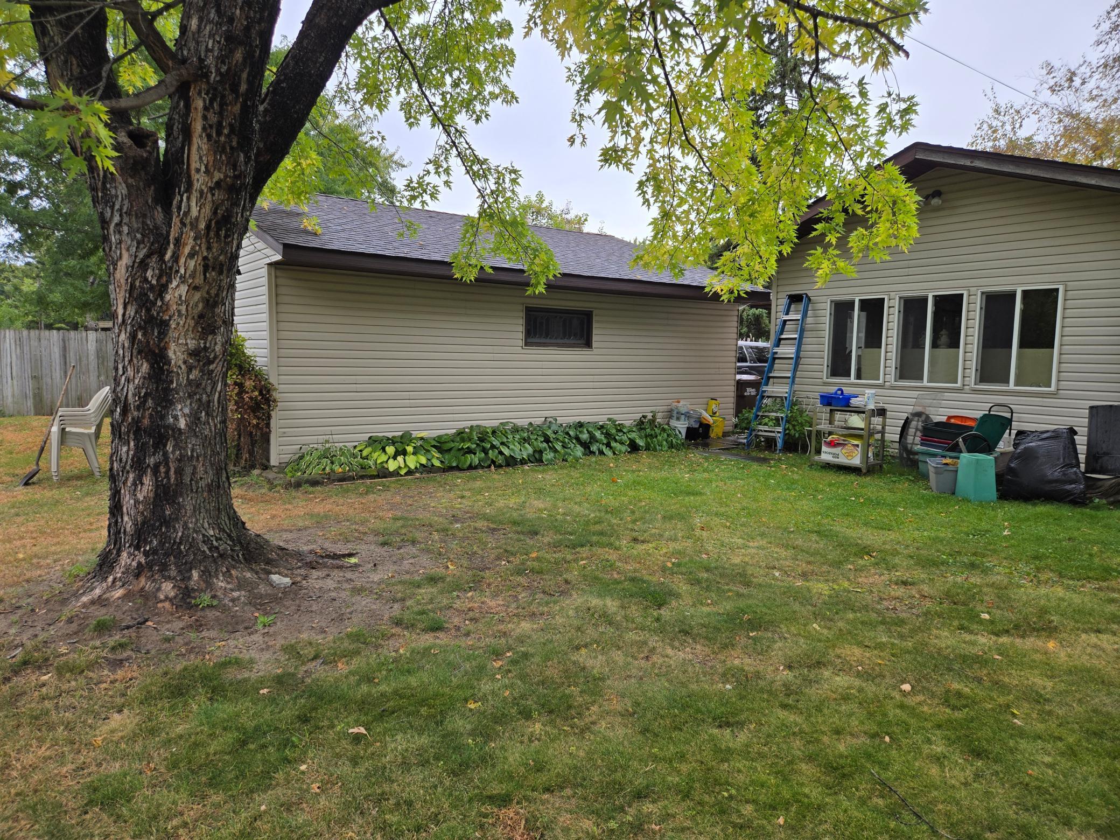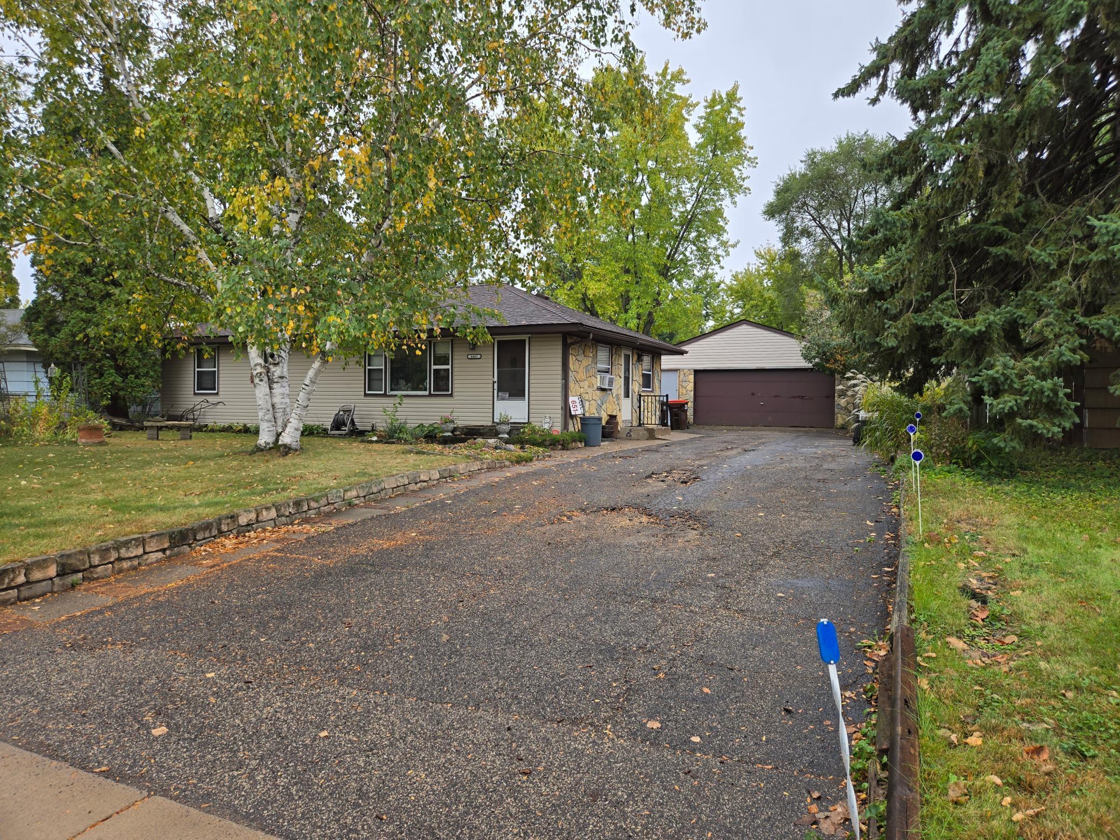6467 82ND STREET
6467 82nd Street, Cottage Grove, 55016, MN
-
Price: $288,900
-
Status type: For Sale
-
City: Cottage Grove
-
Neighborhood: Thompsons Grove Add 07
Bedrooms: 3
Property Size :2200
-
Listing Agent: NST16457,NST46888
-
Property type : Single Family Residence
-
Zip code: 55016
-
Street: 6467 82nd Street
-
Street: 6467 82nd Street
Bathrooms: 1
Year: 1959
Listing Brokerage: Coldwell Banker Realty
FEATURES
- Range
- Refrigerator
- Dishwasher
- Gas Water Heater
DETAILS
Offer has been accepted subject to inspection 7 day time frame.......Charming 3-Bedroom Rambler with Spacious Four-Season Porch & Oversized Garage. Welcome to this roomy one-level home offering 3 bedrooms and 1 full bathroom, plus a large four-season porch addition (16x14) added in 2006—perfect for relaxing or entertaining year-round. The property features an oversized detached garage (24x26, 624 sq ft) and a spacious backyard that is mostly fenced, ideal for pets, gardening, firepit or play. Inside, you'll find beautiful hardwood floors throughout and a functional layout with all bedrooms conveniently located on the main level.The bedroom off the kitchen offers flexible use—easily convert it into a dining area or add patio doors to create direct access to the four-season porch. Additional Features: All appliances may stay, new Frig-25, dishwasher-23, Roof replaced in approx. 2016, Furnace installed in 2008, Updated electrical panel (2017), Newer siding and stonework on west side of home & garage front (2017). Laundry located in the basement, Home Located near parks, shopping, and highway access for easy commuting. Please note: Home may need some cosmetic updates. Seller may leave the French doors, sink and stool for a future basement bath and some of the hardware available. The asphalt driveway may need repair or replacement—seller may offer allowances. Flexible showing and closing dates available.
INTERIOR
Bedrooms: 3
Fin ft² / Living Area: 2200 ft²
Below Ground Living: 920ft²
Bathrooms: 1
Above Ground Living: 1280ft²
-
Basement Details: Block, Partially Finished,
Appliances Included:
-
- Range
- Refrigerator
- Dishwasher
- Gas Water Heater
EXTERIOR
Air Conditioning: Window Unit(s)
Garage Spaces: 2
Construction Materials: N/A
Foundation Size: 1056ft²
Unit Amenities:
-
- Kitchen Window
- Hardwood Floors
- Washer/Dryer Hookup
- Main Floor Primary Bedroom
Heating System:
-
- Forced Air
ROOMS
| Main | Size | ft² |
|---|---|---|
| Living Room | 16x12 | 256 ft² |
| Kitchen | 8x12 | 64 ft² |
| Bedroom 1 | 15x12 | 225 ft² |
| Bedroom 2 | 12x12 | 144 ft² |
| Bedroom 3 | 10x10 | 100 ft² |
| Four Season Porch | 16x14 | 256 ft² |
| Garage | 26x24 | 676 ft² |
| Lower | Size | ft² |
|---|---|---|
| Laundry | 8x10 | 64 ft² |
| Recreation Room | 20x12 | 400 ft² |
LOT
Acres: N/A
Lot Size Dim.: 80x121x82x135
Longitude: 44.83
Latitude: -92.9754
Zoning: Residential-Single Family
FINANCIAL & TAXES
Tax year: 2025
Tax annual amount: $3,015
MISCELLANEOUS
Fuel System: N/A
Sewer System: City Sewer/Connected
Water System: City Water/Connected
ADDITIONAL INFORMATION
MLS#: NST7816994
Listing Brokerage: Coldwell Banker Realty

ID: 4239802
Published: October 19, 2025
Last Update: October 19, 2025
Views: 6



















