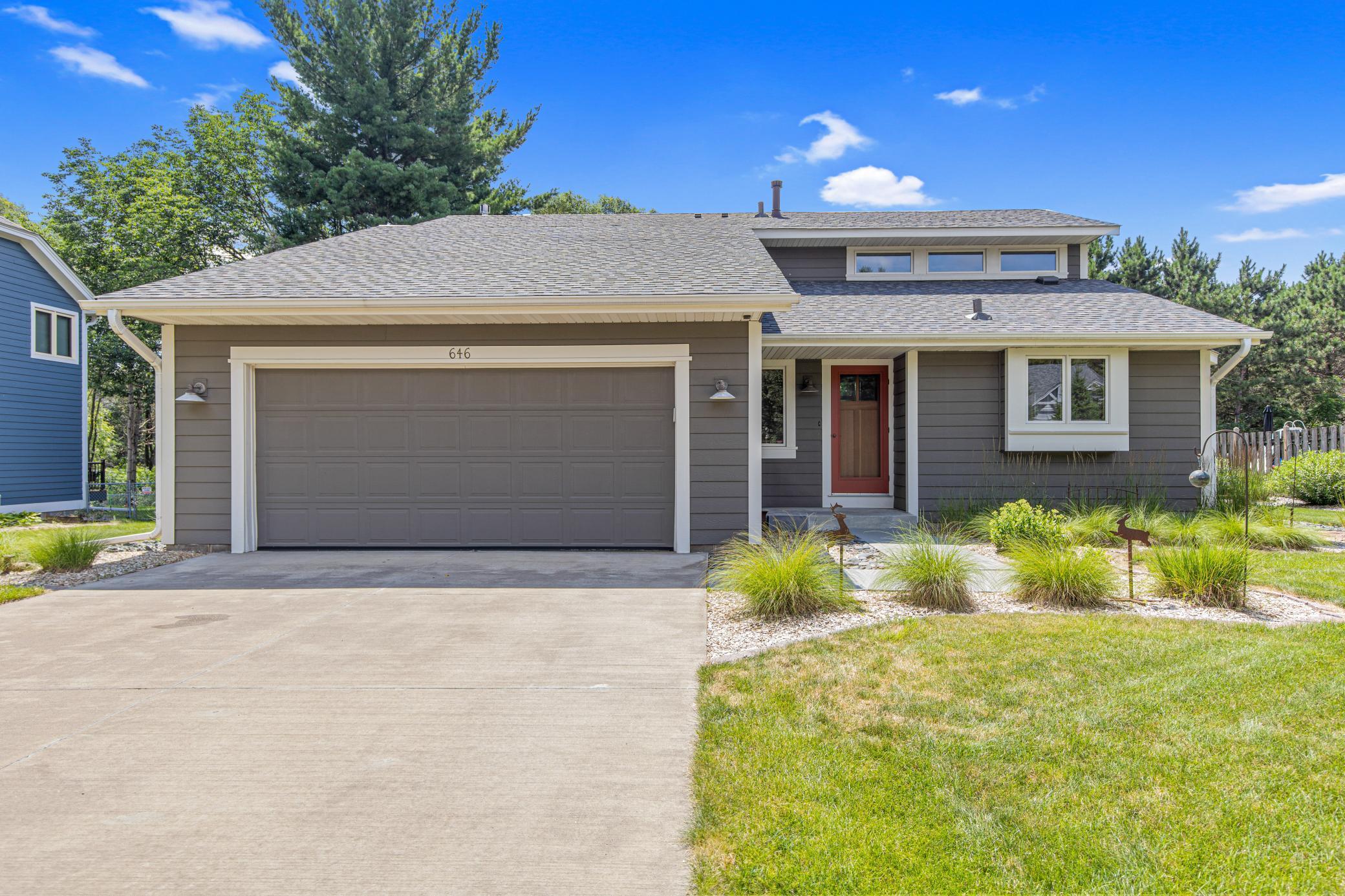646 WHITE BIRCH DRIVE
646 White Birch Drive, Saint Paul (Shoreview), 55126, MN
-
Price: $500,000
-
Status type: For Sale
-
City: Saint Paul (Shoreview)
-
Neighborhood: Turtle Lake Pines
Bedrooms: 3
Property Size :1798
-
Listing Agent: NST16007,NST111947
-
Property type : Single Family Residence
-
Zip code: 55126
-
Street: 646 White Birch Drive
-
Street: 646 White Birch Drive
Bathrooms: 3
Year: 1986
Listing Brokerage: Edina Realty, Inc.
FEATURES
- Refrigerator
- Washer
- Dryer
- Dishwasher
- Disposal
- Stainless Steel Appliances
DETAILS
Welcome to this beautifully maintained one-owner tri-level home nestled on a tranquil dead-end street in the heart of Shoreview. Boasting 1,798 sq ft of livable space, this residence offers 3 spacious bedrooms and 3 bathrooms, all within the prestigious Mounds View Public School district. Key features and updates include: open-concept layout perfect for entertaining, gleaming red oak hardwood floors throughout, new roof (2023) for peace of mind, beautiful Douglas fir 3 panel doors and woodwork throughout, expansive redwood deck overlooking a private wooded backyard, additional patio ideal for summer BBQs and relaxation. This home offers unmatched privacy while being just steps from scenic walking trails, lakes, and parks, perfect for outdoor enthusiasts and families seeking a quiet retreat. Live moments away from Turtle Lake's natural beauty, with easy access to shopping, dining, and major highways. Experience the perfect blend of suburban tranquility and urban convenience.
INTERIOR
Bedrooms: 3
Fin ft² / Living Area: 1798 ft²
Below Ground Living: 450ft²
Bathrooms: 3
Above Ground Living: 1348ft²
-
Basement Details: Crawl Space, Daylight/Lookout Windows, Finished, Concrete,
Appliances Included:
-
- Refrigerator
- Washer
- Dryer
- Dishwasher
- Disposal
- Stainless Steel Appliances
EXTERIOR
Air Conditioning: Central Air
Garage Spaces: 2
Construction Materials: N/A
Foundation Size: 1348ft²
Unit Amenities:
-
- Kitchen Window
- Deck
- Natural Woodwork
- Hardwood Floors
- Ceiling Fan(s)
- Paneled Doors
Heating System:
-
- Forced Air
- Fireplace(s)
- Humidifier
ROOMS
| Main | Size | ft² |
|---|---|---|
| Living Room | 18x13 | 324 ft² |
| Dining Room | 18x12 | 324 ft² |
| Kitchen | 16x11 | 256 ft² |
| Lower | Size | ft² |
|---|---|---|
| Family Room | 24x13 | 576 ft² |
| Utility Room | 15x11 | 225 ft² |
| Exercise Room | 15x11 | 225 ft² |
| Upper | Size | ft² |
|---|---|---|
| Bedroom 1 | 15x11 | 225 ft² |
| Bedroom 2 | 10x12 | 100 ft² |
| Bedroom 3 | 10x14 | 100 ft² |
LOT
Acres: N/A
Lot Size Dim.: 90x132
Longitude: 45.1036
Latitude: -93.1283
Zoning: Residential-Single Family
FINANCIAL & TAXES
Tax year: 2025
Tax annual amount: $5,580
MISCELLANEOUS
Fuel System: N/A
Sewer System: City Sewer/Connected
Water System: City Water/Connected
ADDITIONAL INFORMATION
MLS#: NST7767464
Listing Brokerage: Edina Realty, Inc.

ID: 3943337
Published: July 30, 2025
Last Update: July 30, 2025
Views: 2






