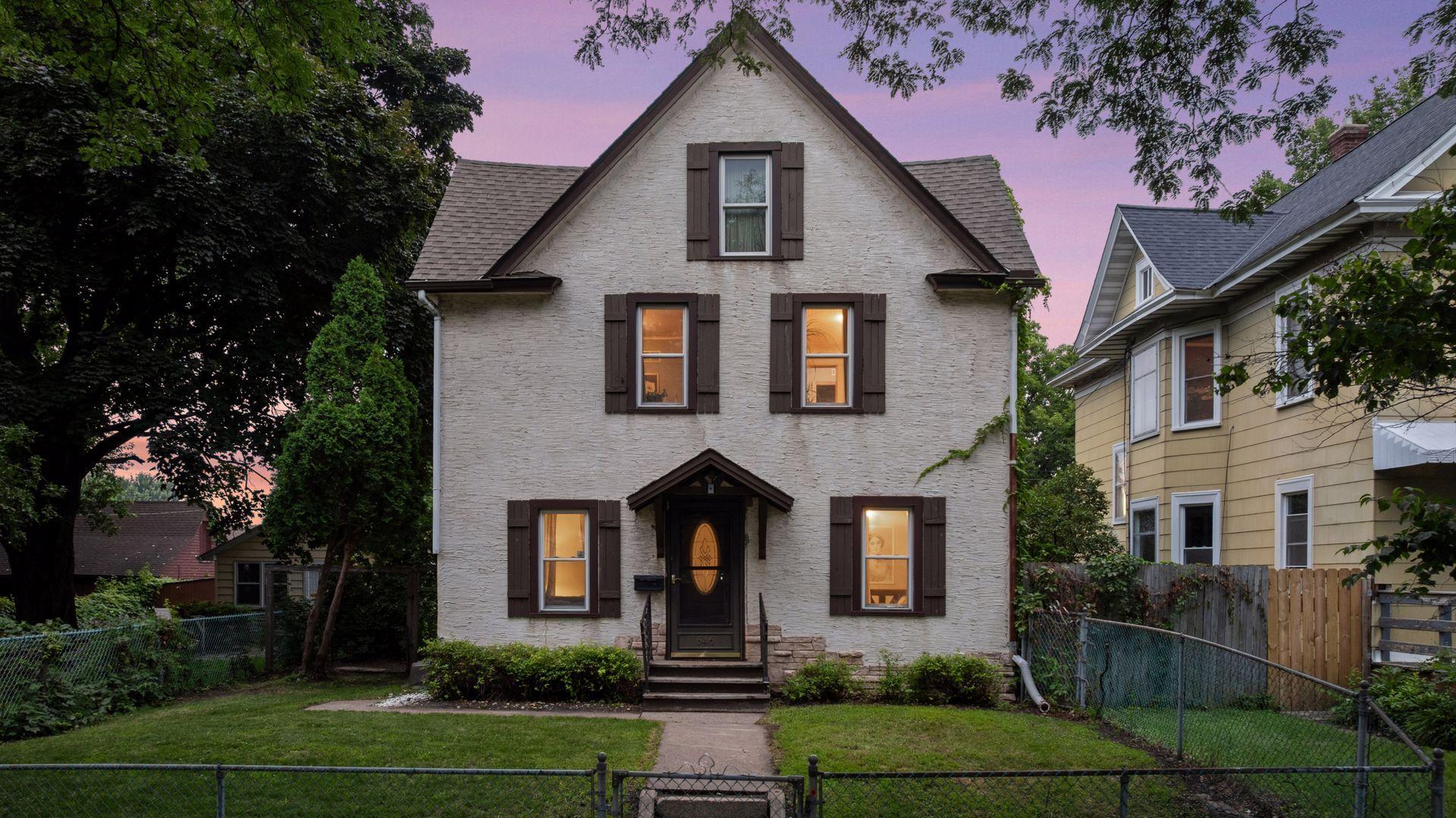646 PIERCE STREET
646 Pierce Street, Minneapolis, 55413, MN
-
Price: $324,900
-
Status type: For Sale
-
City: Minneapolis
-
Neighborhood: Beltrami
Bedrooms: 4
Property Size :1701
-
Listing Agent: NST1000812,NST107209
-
Property type : Single Family Residence
-
Zip code: 55413
-
Street: 646 Pierce Street
-
Street: 646 Pierce Street
Bathrooms: 3
Year: 1900
Listing Brokerage: Isaacson Brothers
FEATURES
- Range
- Washer
- Dryer
- Dishwasher
- Gas Water Heater
DETAILS
Welcome home to this charming two-story, 4-bedroom stucco residence in the heart of Northeast Minneapolis, located within the vibrant Beltrami Neighborhood. As soon as you walk in, you'll appreciate the expansive living room with beautiful hardwood floors. Head to the upper level, where three spacious bedrooms are conveniently situated, along with generously sized bathrooms that offer both comfort and functionality. The large, chef-friendly kitchen is ideal for hosting gatherings or enjoying quiet evenings at home. Step outside to an oversized, fenced-in yard—perfect for your four-legged friends to roam freely. Nestled on a sizable lot with a large two-stall garage, this home is just steps away from Northeast’s best bars, restaurants, and countless coffee shops. It offers a perfect blend of neighborhood charm and unbeatable city access. Enjoy walkability to Beltrami Park, Northeast Athletic Field Park, and all your favorite NE destinations. The seller has meticulously maintained the property, with recent updates including fresh paint, a new air conditioning unit, and a new sewer line. There is so much to love about this home—all in an incredibly desirable location!
INTERIOR
Bedrooms: 4
Fin ft² / Living Area: 1701 ft²
Below Ground Living: 363ft²
Bathrooms: 3
Above Ground Living: 1338ft²
-
Basement Details: Egress Window(s), Partially Finished, Storage Space,
Appliances Included:
-
- Range
- Washer
- Dryer
- Dishwasher
- Gas Water Heater
EXTERIOR
Air Conditioning: Central Air
Garage Spaces: 2
Construction Materials: N/A
Foundation Size: 680ft²
Unit Amenities:
-
- Kitchen Window
- Porch
- Hardwood Floors
- Ceiling Fan(s)
- Washer/Dryer Hookup
Heating System:
-
- Forced Air
ROOMS
| Main | Size | ft² |
|---|---|---|
| Living Room | 13X12 | 169 ft² |
| Dining Room | 13X9 | 169 ft² |
| Kitchen | 15X14 | 225 ft² |
| Bathroom | 6X5 | 36 ft² |
| Porch | 22X8 | 484 ft² |
| Upper | Size | ft² |
|---|---|---|
| Bedroom 1 | 13X10 | 169 ft² |
| Bedroom 2 | 12X11 | 144 ft² |
| Bedroom 3 | 13X10 | 169 ft² |
| Bathroom | 9X7 | 81 ft² |
| Lower | Size | ft² |
|---|---|---|
| Bedroom 4 | 16x9 | 256 ft² |
| Storage | 12X5 | 144 ft² |
LOT
Acres: N/A
Lot Size Dim.: 37x124
Longitude: 44.9964
Latitude: -93.2413
Zoning: Residential-Single Family
FINANCIAL & TAXES
Tax year: 2025
Tax annual amount: $4,053
MISCELLANEOUS
Fuel System: N/A
Sewer System: City Sewer/Connected
Water System: City Water/Connected
ADDITIONAL INFORMATION
MLS#: NST7777770
Listing Brokerage: Isaacson Brothers

ID: 3926303
Published: July 24, 2025
Last Update: July 24, 2025
Views: 2






