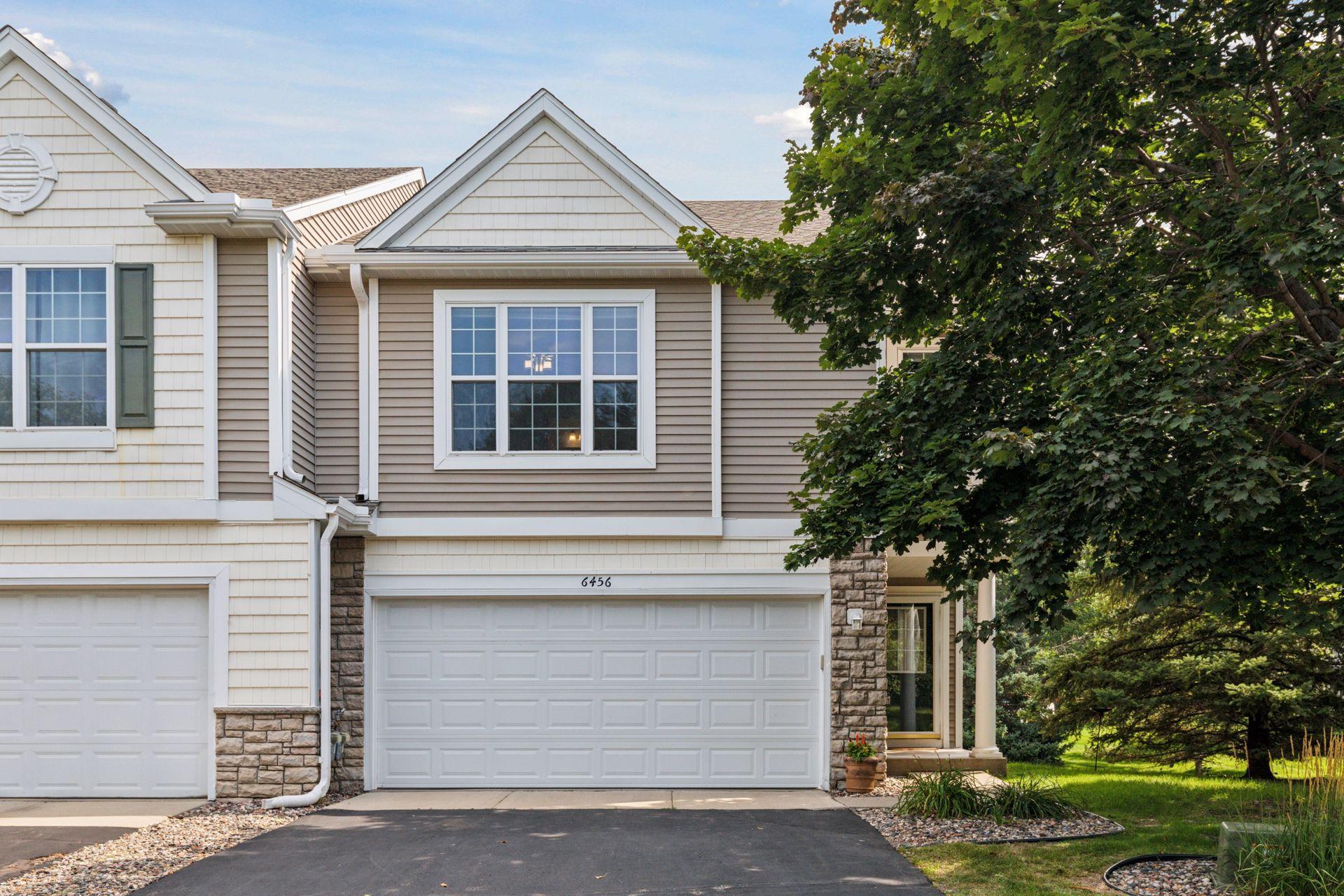6456 157TH STREET
6456 157th Street, Saint Paul (Apple Valley), 55124, MN
-
Price: $310,000
-
Status type: For Sale
-
Neighborhood: Regatta 3rd Add
Bedrooms: 2
Property Size :1536
-
Listing Agent: NST16441,NST49925
-
Property type : Townhouse Side x Side
-
Zip code: 55124
-
Street: 6456 157th Street
-
Street: 6456 157th Street
Bathrooms: 3
Year: 2002
Listing Brokerage: Edina Realty, Inc.
FEATURES
- Range
- Refrigerator
- Washer
- Dryer
- Exhaust Fan
- Dishwasher
- Water Softener Owned
- Disposal
- Stainless Steel Appliances
DETAILS
Terrific end-unit townhome in convenient Apple Valley location! Great room style living room is open to the kitchen and dining room with tall ceilings, engineered wood floors and massive windows. Casual dining room has access to the deck – expanding your entertaining options. The freshly updated kitchen features ample cabinet, counter space, breakfast bar and updated appliances (all stay). 2 good sized bedrooms up, includes a private primary suite with walk-in closet and 3/4 bath + an additional full bath. The walkout lower level features a family room with gas fireplace, office that could easily be converted to a 3rd bedroom, storage and laundry room / half bath. 2 car garage. New water heater 2025. New stove, refrigerator and dishwasher 2024. Enjoy the association maintained yard from the deck or patio below – both featuring a privacy wall. Walk / bike to shopping, restaurants, schools, and parks. Home has been pre-inspected.
INTERIOR
Bedrooms: 2
Fin ft² / Living Area: 1536 ft²
Below Ground Living: 480ft²
Bathrooms: 3
Above Ground Living: 1056ft²
-
Basement Details: Block, Daylight/Lookout Windows, Drain Tiled, Egress Window(s), Finished, Sump Pump, Walkout,
Appliances Included:
-
- Range
- Refrigerator
- Washer
- Dryer
- Exhaust Fan
- Dishwasher
- Water Softener Owned
- Disposal
- Stainless Steel Appliances
EXTERIOR
Air Conditioning: Central Air
Garage Spaces: 2
Construction Materials: N/A
Foundation Size: 616ft²
Unit Amenities:
-
- Patio
- Deck
- Hardwood Floors
- Ceiling Fan(s)
- Washer/Dryer Hookup
- In-Ground Sprinkler
- Tile Floors
- Primary Bedroom Walk-In Closet
Heating System:
-
- Forced Air
ROOMS
| Main | Size | ft² |
|---|---|---|
| Living Room | 16x15 | 256 ft² |
| Dining Room | 10x9 | 100 ft² |
| Kitchen | 9x9 | 81 ft² |
| Deck | 10x10 | 100 ft² |
| Lower | Size | ft² |
|---|---|---|
| Family Room | 24x16 | 576 ft² |
| Foyer | 10x5 | 100 ft² |
| Patio | 10x10 | 100 ft² |
| Laundry | 10x6 | 100 ft² |
| Upper | Size | ft² |
|---|---|---|
| Bedroom 1 | 16x13 | 256 ft² |
| Bedroom 2 | 12x10 | 144 ft² |
LOT
Acres: N/A
Lot Size Dim.: Common
Longitude: 44.7221
Latitude: -93.1994
Zoning: Residential-Single Family
FINANCIAL & TAXES
Tax year: 2025
Tax annual amount: $3,266
MISCELLANEOUS
Fuel System: N/A
Sewer System: City Sewer/Connected
Water System: City Water/Connected
ADDITIONAL INFORMATION
MLS#: NST7773645
Listing Brokerage: Edina Realty, Inc.

ID: 4025270
Published: August 21, 2025
Last Update: August 21, 2025
Views: 1






