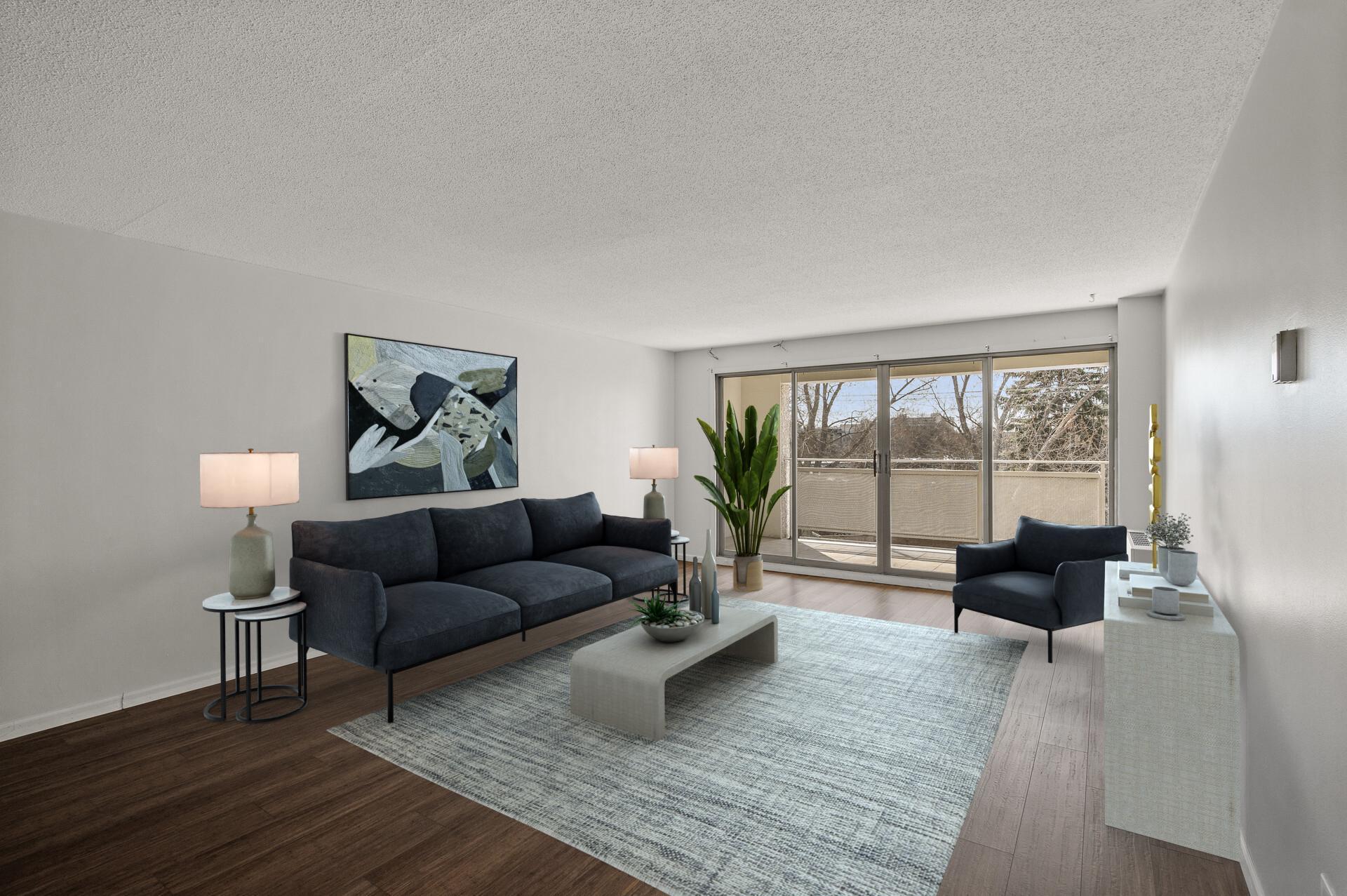6450 YORK AVENUE
6450 York Avenue, Minneapolis (Edina), 55435, MN
-
Price: $189,000
-
Status type: For Sale
-
City: Minneapolis (Edina)
-
Neighborhood: Condo 0043 The York Of Edina
Bedrooms: 2
Property Size :1250
-
Listing Agent: NST19603,NST109778
-
Property type : High Rise
-
Zip code: 55435
-
Street: 6450 York Avenue
-
Street: 6450 York Avenue
Bathrooms: 2
Year: 1966
Listing Brokerage: RE/MAX Advantage Plus
FEATURES
- Range
- Refrigerator
- Microwave
- Dishwasher
- Disposal
- Stainless Steel Appliances
DETAILS
Freshly painted in a light neutral color in April 2025! Are you looking for a spacious home with the convenience of a condo? This is the place! This condo is larger than many area townhomes! Updated 2 Bed, 2 Bath condo with private primary ensuite in a prime Edina location! Close to Southdale Center, Patrick's Bakery, MANY shops, restaurants and Southdale Medical buildings. True one-level living in a building with elevators, located on a cul-de-sac. Enjoy having 2 entrances into your home - one into the kitchen and one into the living/dining area. The kitchen features newer white cabinetry, granite counters, contemporary tile backsplash and stainless steel appliances. There is a surprise behind a pocket door: a spacious pantry area! The huge living/dining space with newer luxury vinyl plank flooring leads to expansive glass doors opening to a large tree-top balcony. As you meander down this home's hallway, you will notice a large walk-in closet with organizing system and another step-in closet for your storage needs. The spacious primary ensuite features an updated private 3/4 bath with step-in shower and an amazing walk-in closet. So much living space and closet space is found in this home! Even the sunny 2nd bedroom has amazing closet space. Plus, this home comes with a large storage locker. Dues include one underground parking spot, cable & internet, Heat AND AC, trash, water, an indoor pool, sauna, plus more. Quick access to Cty 62 and 35W. This condo is not to be missed! Photos include virtual staging. The 2nd bedroom is staged two different ways - as an office and as a bedroom.
INTERIOR
Bedrooms: 2
Fin ft² / Living Area: 1250 ft²
Below Ground Living: N/A
Bathrooms: 2
Above Ground Living: 1250ft²
-
Basement Details: None,
Appliances Included:
-
- Range
- Refrigerator
- Microwave
- Dishwasher
- Disposal
- Stainless Steel Appliances
EXTERIOR
Air Conditioning: Central Air
Garage Spaces: 1
Construction Materials: N/A
Foundation Size: 1250ft²
Unit Amenities:
-
- Balcony
- Walk-In Closet
- Cable
- Main Floor Primary Bedroom
- Primary Bedroom Walk-In Closet
Heating System:
-
- Hot Water
ROOMS
| Main | Size | ft² |
|---|---|---|
| Living Room | 28x14 | 784 ft² |
| Dining Room | n/a | 0 ft² |
| Kitchen | 14x9 | 196 ft² |
| Bedroom 1 | 19x11 | 361 ft² |
| Bedroom 2 | 13x11.75 | 224.25 ft² |
| Deck | 14.5x5.5 | 78.09 ft² |
LOT
Acres: N/A
Lot Size Dim.: common
Longitude: 44.8859
Latitude: -93.3212
Zoning: Residential-Single Family
FINANCIAL & TAXES
Tax year: 2024
Tax annual amount: $2,019
MISCELLANEOUS
Fuel System: N/A
Sewer System: City Sewer/Connected
Water System: City Water/Connected
ADITIONAL INFORMATION
MLS#: NST7728262
Listing Brokerage: RE/MAX Advantage Plus

ID: 3532241
Published: April 18, 2025
Last Update: April 18, 2025
Views: 9






