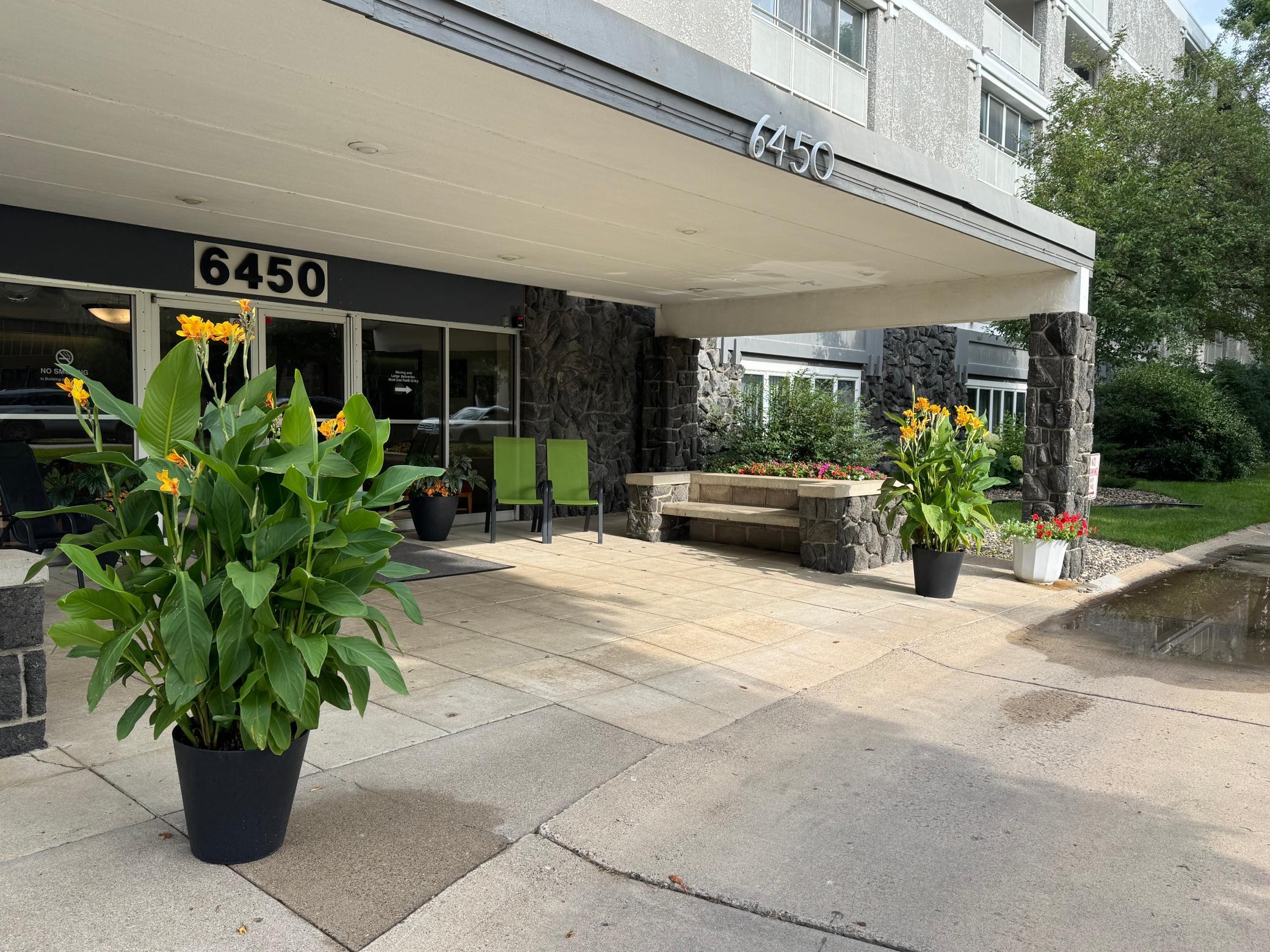6450 YORK AVE S AVENUE
6450 York Ave S Avenue, Minneapolis (Edina), 55435, MN
-
Price: $115,000
-
Status type: For Sale
-
City: Minneapolis (Edina)
-
Neighborhood: Condo 0043 The York Of Edina
Bedrooms: 1
Property Size :854
-
Listing Agent: NST19603,NST109778
-
Property type : High Rise
-
Zip code: 55435
-
Street: 6450 York Ave S Avenue
-
Street: 6450 York Ave S Avenue
Bathrooms: 1
Year: 1966
Listing Brokerage: RE/MAX Advantage Plus
FEATURES
- Range
- Refrigerator
- Dishwasher
- Disposal
DETAILS
Opportunity! This home has been priced to sell! True one-level living in a building with elevators on a cul-de sac. (This section of York Ave is a cul-de-sac and relatively quiet.) No stairs required to enter the building, condo or garage. Prime Edina location near Southdale, medical buildings, countless shops & restaurants. Quick access to 62 & 35W. Just minutes to Lake Harriet, the airport and downtown. At 854 finished square feet, this spacious condo lives larger than most 1 bedroom condos. You will hardly believe the size of the living/dining room. Wall to wall glass doors allow the morning light to flood in. Step out onto the large balcony for morning coffee. The bedroom could fit a king-size bed and features a large walk-in closet. Underground parking and a storage locker are assigned to this home. Dues include heat AND AC (yes...you read that correctly!), cable tv, internet, building maintenance, building exterior, pool, sauna and more. The association maintains the heating and cooling system (also included in dues), which means less home maintenance responsibility for the owner. There is a guest suite available for a reasonable fee, for your overnight guests. Extra off-street parking is available in a lot behind the building, for you and your guests. Bring your ideas to make this home your own.
INTERIOR
Bedrooms: 1
Fin ft² / Living Area: 854 ft²
Below Ground Living: N/A
Bathrooms: 1
Above Ground Living: 854ft²
-
Basement Details: None,
Appliances Included:
-
- Range
- Refrigerator
- Dishwasher
- Disposal
EXTERIOR
Air Conditioning: Central Air
Garage Spaces: 1
Construction Materials: N/A
Foundation Size: 854ft²
Unit Amenities:
-
- Balcony
- Ceiling Fan(s)
- Walk-In Closet
- Main Floor Primary Bedroom
- Primary Bedroom Walk-In Closet
Heating System:
-
- Boiler
ROOMS
| Main | Size | ft² |
|---|---|---|
| Living Room | 18x14 | 324 ft² |
| Dining Room | 14x10 | 196 ft² |
| Kitchen | 9x9 | 81 ft² |
| Bedroom 1 | 14x11 | 196 ft² |
| Deck | 14x6 | 196 ft² |
LOT
Acres: N/A
Lot Size Dim.: common
Longitude: 44.8859
Latitude: -93.321
Zoning: Residential-Single Family
FINANCIAL & TAXES
Tax year: 2025
Tax annual amount: $1,236
MISCELLANEOUS
Fuel System: N/A
Sewer System: City Sewer/Connected
Water System: City Water/Connected
ADDITIONAL INFORMATION
MLS#: NST7772271
Listing Brokerage: RE/MAX Advantage Plus

ID: 3919794
Published: July 23, 2025
Last Update: July 23, 2025
Views: 1






