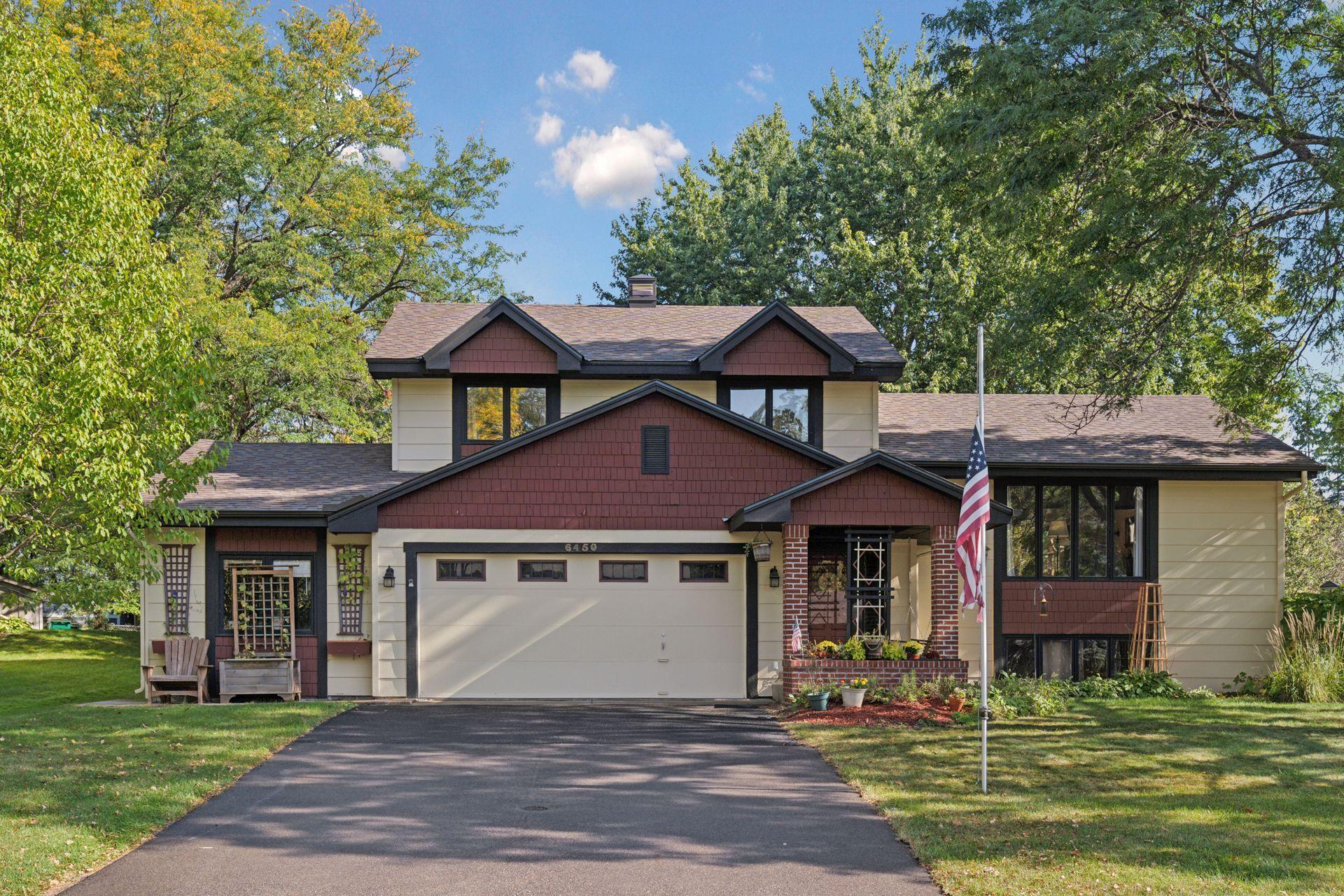6450 DEERWOOD LANE
6450 Deerwood Lane, Maple Grove, 55369, MN
-
Price: $450,000
-
Status type: For Sale
-
City: Maple Grove
-
Neighborhood: Buena Vista Terrace 2nd Add
Bedrooms: 3
Property Size :2046
-
Listing Agent: NST16457,NST69016
-
Property type : Single Family Residence
-
Zip code: 55369
-
Street: 6450 Deerwood Lane
-
Street: 6450 Deerwood Lane
Bathrooms: 3
Year: 1978
Listing Brokerage: Coldwell Banker Realty
FEATURES
- Range
- Refrigerator
- Washer
- Dryer
- Microwave
- Dishwasher
- Disposal
- Water Softener Rented
- Gas Water Heater
DETAILS
Honey stop the car, you don't want to miss this one! Lots of extra details that are easy to miss, but wonderful to have once you move in. New Kitchen Countertops and tile backsplash, New Furnace 2024, New Water Heater 2025, 3rd garage stall was converted into a heated shop space (with potential to make it a stall again) ...dust collector can be included or removed, 3 showers in this home and a flex room in the basement that could easily be an office space and a 4th bedroom. Relax by the built in firepit in the backyard with friends or have the morning coffee in on the deck by closing off the adjustable privacy side panels. Pick some raspberries in the backyard patch all season long. The laundry area is warm and welcoming, ALL 3 Bathrooms are updated and have showers in all 3. Walkout to the backyard from the family room after a little relaxing time by the gas fireplace. The backyard wishing well and pond feature have been previous family favorites for the little ones. Fully fenced backyard! There are even little details like a built-in roll out island cabinet or the front porch swing that makes this home just so much more useful and pleasant for everyone. Walking distance to Eagle Lake Regional Park, great for all kinds of outdoor fun. Quick freeway access yet inside a quite neighborhood location. Lovingly cared for and ready for new owners. This home is sure to impress...don't miss out on this one.
INTERIOR
Bedrooms: 3
Fin ft² / Living Area: 2046 ft²
Below Ground Living: 308ft²
Bathrooms: 3
Above Ground Living: 1738ft²
-
Basement Details: Block, Daylight/Lookout Windows, Finished, Storage Space,
Appliances Included:
-
- Range
- Refrigerator
- Washer
- Dryer
- Microwave
- Dishwasher
- Disposal
- Water Softener Rented
- Gas Water Heater
EXTERIOR
Air Conditioning: Central Air
Garage Spaces: 2
Construction Materials: N/A
Foundation Size: 1302ft²
Unit Amenities:
-
- Kitchen Window
- Deck
- Porch
- Natural Woodwork
- Hardwood Floors
- Ceiling Fan(s)
- Tile Floors
- Main Floor Primary Bedroom
Heating System:
-
- Forced Air
ROOMS
| Main | Size | ft² |
|---|---|---|
| Living Room | 22x14 | 484 ft² |
| Dining Room | 13x10 | 169 ft² |
| Kitchen | 12x11 | 144 ft² |
| Deck | 12x10 | 144 ft² |
| Porch | 7x7 | 49 ft² |
| Workshop | 21x11 | 441 ft² |
| Lower | Size | ft² |
|---|---|---|
| Family Room | 19x13 | 361 ft² |
| Patio | 10x10 | 100 ft² |
| Basement | Size | ft² |
|---|---|---|
| Flex Room | 22x13 | 484 ft² |
| Laundry | 14x11 | 196 ft² |
| Upper | Size | ft² |
|---|---|---|
| Bedroom 1 | 17x13 | 289 ft² |
| Bedroom 2 | 12x11 | 144 ft² |
| Bedroom 3 | 12x11 | 144 ft² |
LOT
Acres: N/A
Lot Size Dim.: 80x147
Longitude: 45.0718
Latitude: -93.4253
Zoning: Residential-Single Family
FINANCIAL & TAXES
Tax year: 2025
Tax annual amount: $4,753
MISCELLANEOUS
Fuel System: N/A
Sewer System: City Sewer/Connected
Water System: City Water/Connected
ADDITIONAL INFORMATION
MLS#: NST7811747
Listing Brokerage: Coldwell Banker Realty

ID: 4196377
Published: October 09, 2025
Last Update: October 09, 2025
Views: 1






