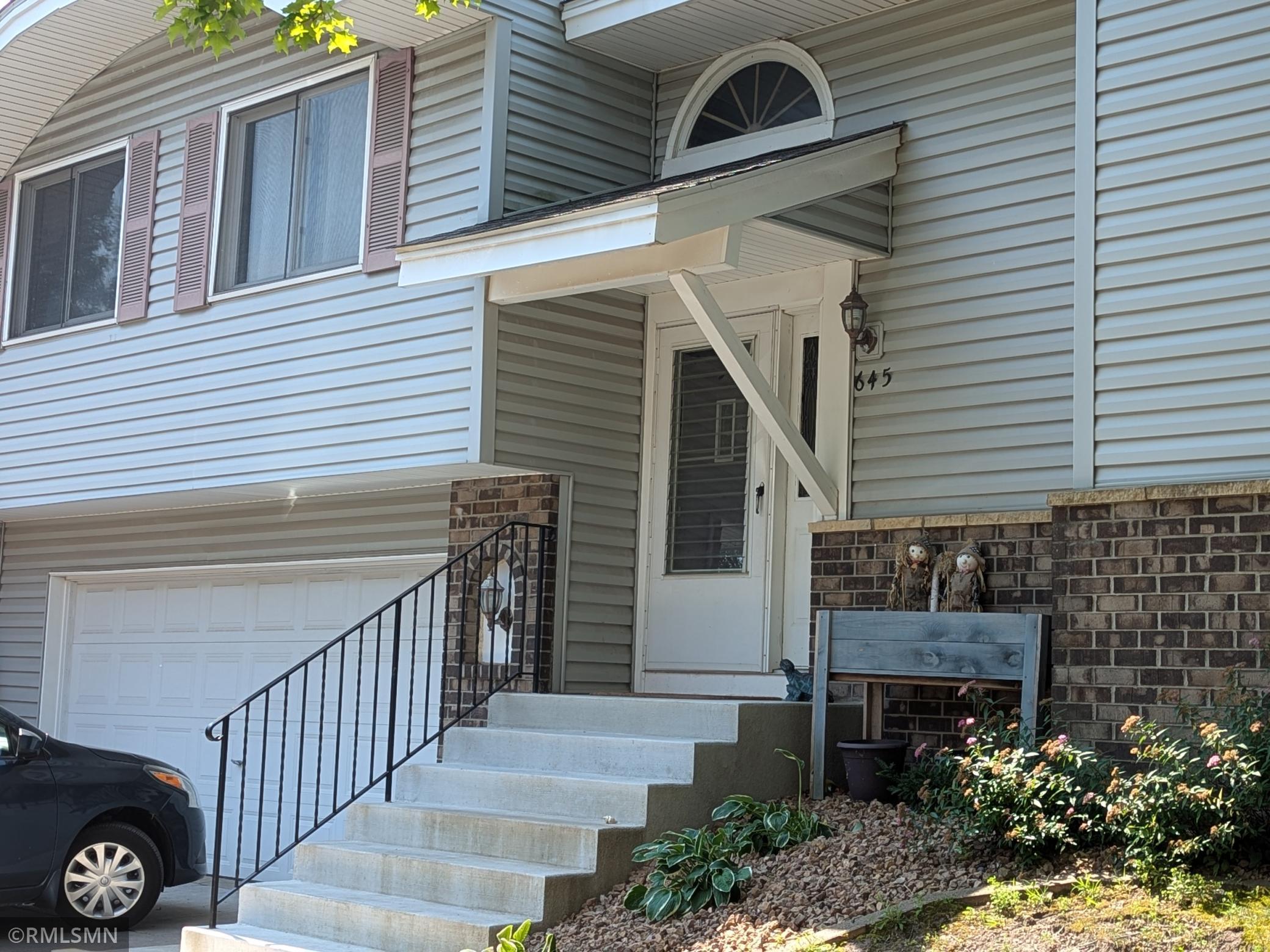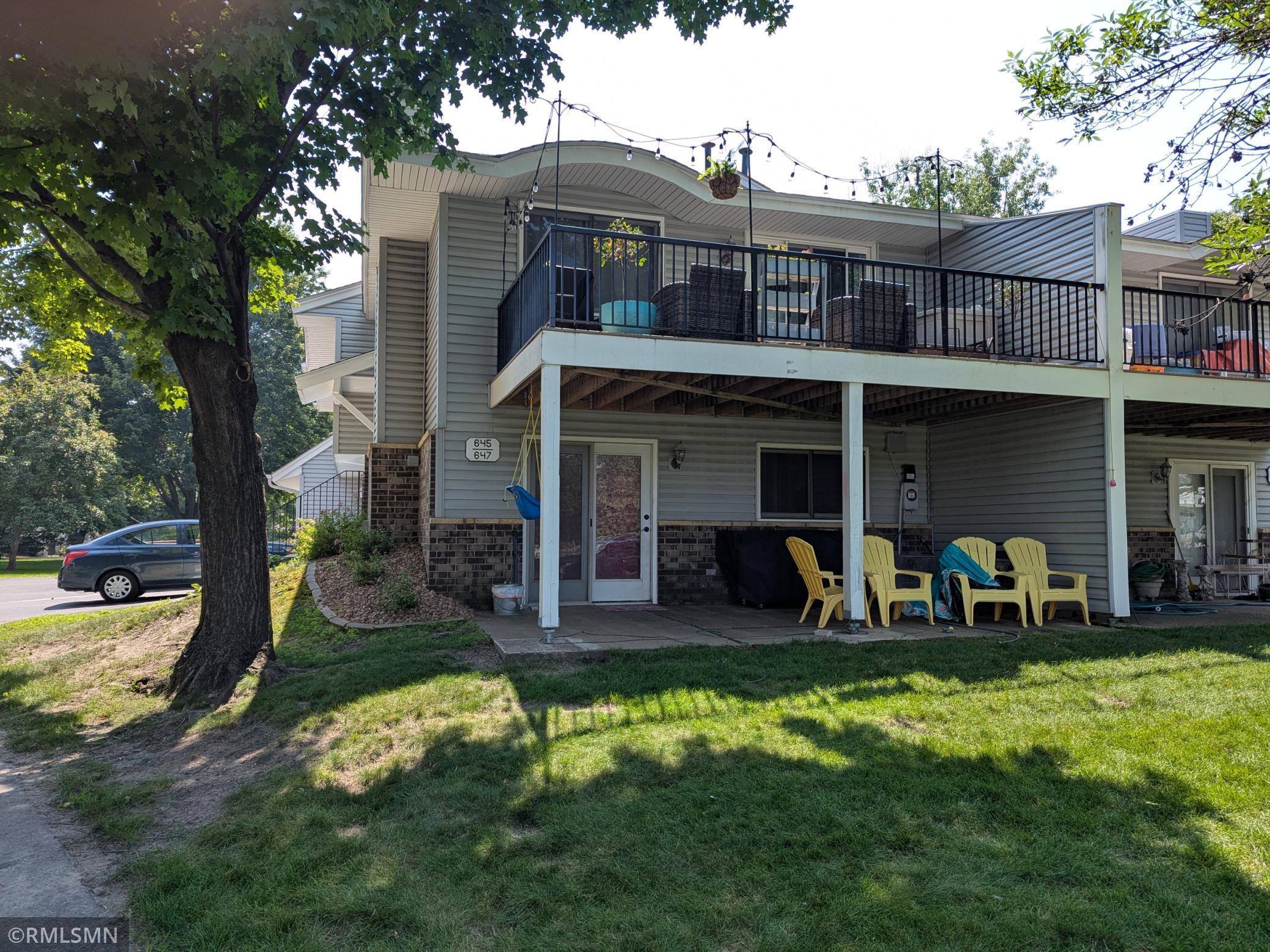645 EVERGREEN DRIVE
645 Evergreen Drive, Burnsville, 55337, MN
-
Price: $259,900
-
Status type: For Sale
-
City: Burnsville
-
Neighborhood: Wood Park 11
Bedrooms: 2
Property Size :1460
-
Listing Agent: NST13587,NST48081
-
Property type : Townhouse Quad/4 Corners
-
Zip code: 55337
-
Street: 645 Evergreen Drive
-
Street: 645 Evergreen Drive
Bathrooms: 2
Year: 1984
Listing Brokerage: Performance Plus Real Estate
FEATURES
- Range
- Dryer
- Microwave
- Dishwasher
- Water Softener Owned
- Gas Water Heater
- Stainless Steel Appliances
DETAILS
Desirable Quad unit with great location! 2 Bedrooms but could be 3 with an additional wall in lower level. Easy access to both freeways, and close to shopping centers, malls and hospital. 196 School District. Fireplace in lower level and 2 car garage. Come see... will go fast!
INTERIOR
Bedrooms: 2
Fin ft² / Living Area: 1460 ft²
Below Ground Living: 404ft²
Bathrooms: 2
Above Ground Living: 1056ft²
-
Basement Details: Block, Daylight/Lookout Windows, Finished, Walkout,
Appliances Included:
-
- Range
- Dryer
- Microwave
- Dishwasher
- Water Softener Owned
- Gas Water Heater
- Stainless Steel Appliances
EXTERIOR
Air Conditioning: Central Air
Garage Spaces: 2
Construction Materials: N/A
Foundation Size: 404ft²
Unit Amenities:
-
- Patio
- Deck
- Natural Woodwork
- Vaulted Ceiling(s)
- Washer/Dryer Hookup
- Skylight
- Primary Bedroom Walk-In Closet
Heating System:
-
- Forced Air
ROOMS
| Upper | Size | ft² |
|---|---|---|
| Living Room | 12x15 | 144 ft² |
| Dining Room | 8x10 | 64 ft² |
| Kitchen | 7x12 | 49 ft² |
| Bedroom 1 | 10x18 | 100 ft² |
| Bedroom 2 | 10x12 | 100 ft² |
| Lower | Size | ft² |
|---|---|---|
| Family Room | 11x20 | 121 ft² |
LOT
Acres: N/A
Lot Size Dim.: N/A
Longitude: 44.747
Latitude: -93.2657
Zoning: Residential-Multi-Family
FINANCIAL & TAXES
Tax year: 2024
Tax annual amount: $2,786
MISCELLANEOUS
Fuel System: N/A
Sewer System: City Sewer/Connected
Water System: City Water/Connected
ADDITIONAL INFORMATION
MLS#: NST7772390
Listing Brokerage: Performance Plus Real Estate







