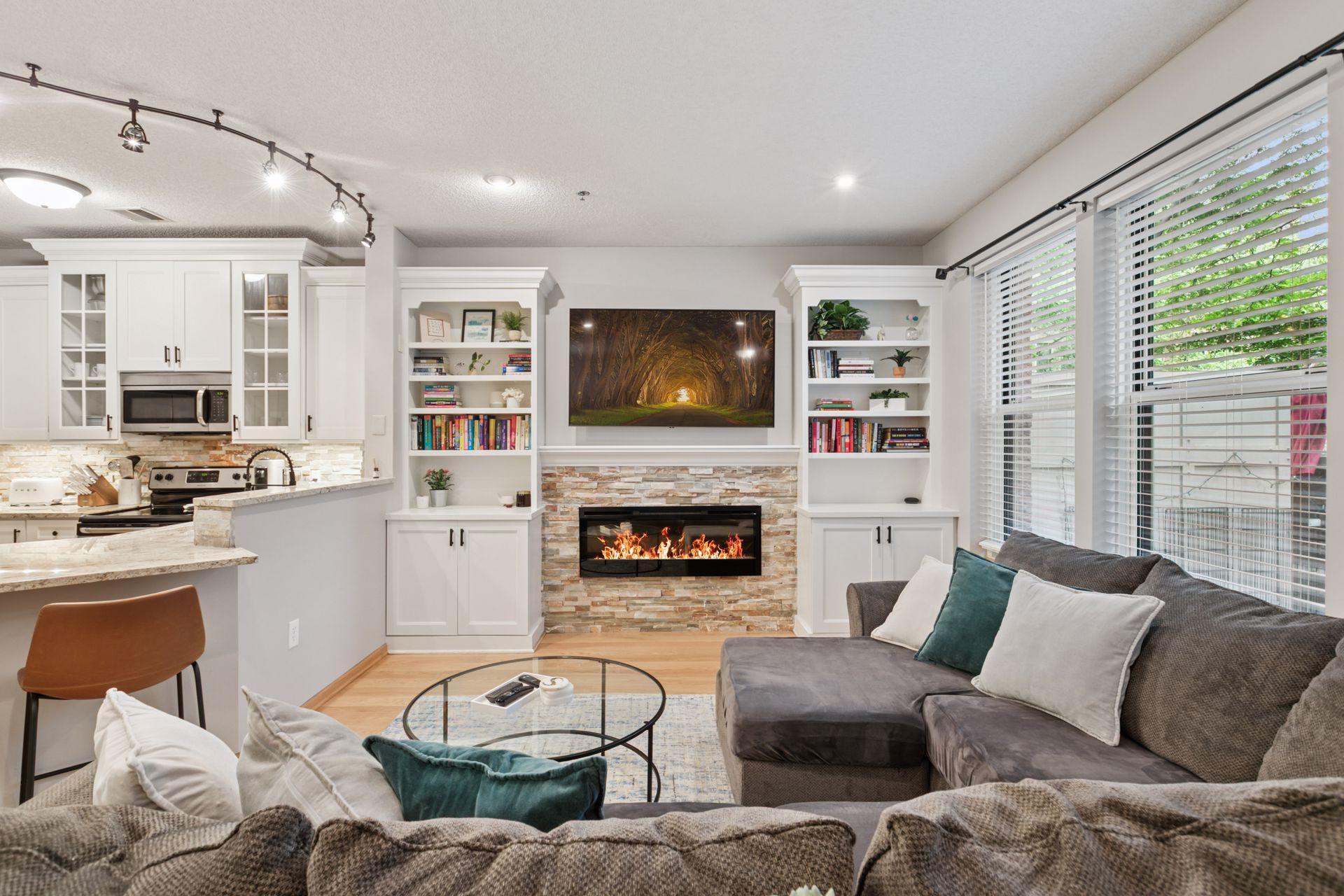645 1ST STREET
645 1st Street, Minneapolis, 55401, MN
-
Price: $395,000
-
Status type: For Sale
-
City: Minneapolis
-
Neighborhood: North Loop
Bedrooms: 2
Property Size :1268
-
Listing Agent: NST49293,NST99167
-
Property type : High Rise
-
Zip code: 55401
-
Street: 645 1st Street
-
Street: 645 1st Street
Bathrooms: 2
Year: 1999
Listing Brokerage: Compass
FEATURES
- Range
- Refrigerator
- Washer
- Dryer
- Microwave
- Dishwasher
DETAILS
Discover the best of North Loop living in this beautifully updated townhome-style condo, complete with its own private entrance and secured patio overlooking the community lawn? and courtyard. Thoughtful updates and timeless design elements create a warm, inviting home? near the city’s best dining, shopping, and entertainment. The open-concept main level is anchored by a stone fireplace? surrounded by wood built-ins, offering ?character and function.? The modern kitchen showcases custom cabinetry, stone countertops, ?counter-height seating, and striking custom stonework? —? perfect for both everyday living and entertaining. Sun-filled, south-facing windows bring ?in beautiful natural light, while a stylish half bath adds convenience. Upstairs, you’ll find two bedrooms, including a spacious primary with a generous walk-in closet. A full bath and full-size laundry ?suite is also located on th?e upper level for ease. Enjoy the rare luxury of your own private, secured patio? — ideal for relaxing or entertaining outdoors. Additional highlights include heated underground parking and a truly unbeatable location: just blocks to the Mississippi River? and incredible trails, Target Field, and surrounded by an endless array of ?top-tier restaurants and cafes. Experience the perfect blend of modern updates, urban convenience, and private retreat living? —? all in the heart of the North Loop.
INTERIOR
Bedrooms: 2
Fin ft² / Living Area: 1268 ft²
Below Ground Living: N/A
Bathrooms: 2
Above Ground Living: 1268ft²
-
Basement Details: None,
Appliances Included:
-
- Range
- Refrigerator
- Washer
- Dryer
- Microwave
- Dishwasher
EXTERIOR
Air Conditioning: Central Air
Garage Spaces: 2
Construction Materials: N/A
Foundation Size: 634ft²
Unit Amenities:
-
- Patio
- Natural Woodwork
- Hardwood Floors
- Ceiling Fan(s)
- Walk-In Closet
- Washer/Dryer Hookup
- Paneled Doors
- Tile Floors
Heating System:
-
- Forced Air
ROOMS
| Main | Size | ft² |
|---|---|---|
| Living Room | 21 x 12 | 441 ft² |
| Dining Room | 11 x 9 | 121 ft² |
| Kitchen | 11 x 10 | 121 ft² |
| Patio | 26 x 9 | 676 ft² |
| Foyer | 7 x 6 | 49 ft² |
| Upper | Size | ft² |
|---|---|---|
| Bedroom 1 | 12 x 12 | 144 ft² |
| Bedroom 2 | 11 x 9 | 121 ft² |
| Laundry | 9 x 7 | 81 ft² |
LOT
Acres: N/A
Lot Size Dim.: Common
Longitude: 44.9885
Latitude: -93.2745
Zoning: Residential-Single Family
FINANCIAL & TAXES
Tax year: 2025
Tax annual amount: $5,647
MISCELLANEOUS
Fuel System: N/A
Sewer System: City Sewer/Connected
Water System: City Water/Connected
ADDITIONAL INFORMATION
MLS#: NST7797706
Listing Brokerage: Compass

ID: 4093733
Published: September 10, 2025
Last Update: September 10, 2025
Views: 2






