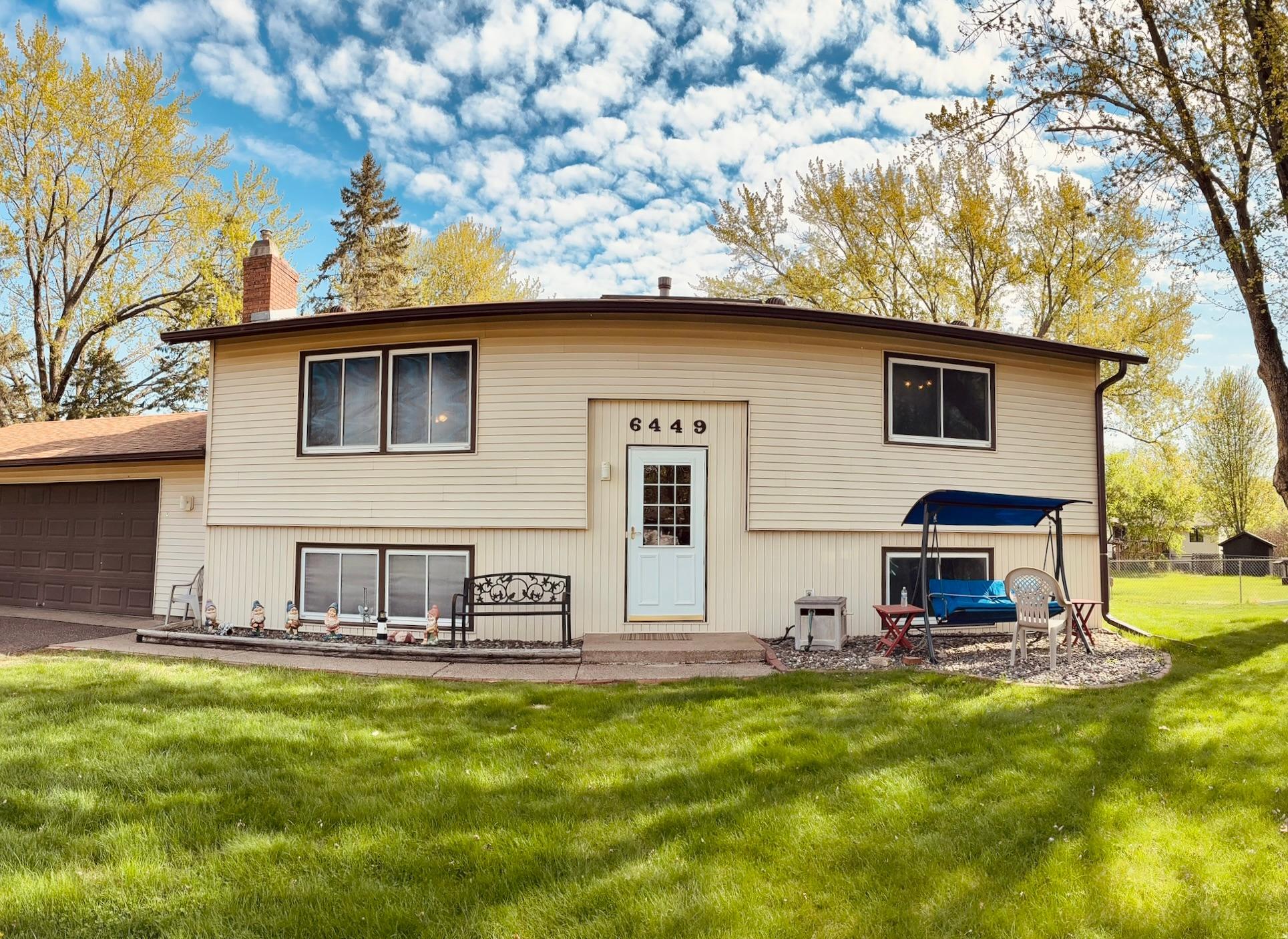6449 RICE COURT
6449 Rice Court, Circle Pines (Lino Lakes), 55014, MN
-
Price: $349,000
-
Status type: For Sale
-
Neighborhood: Shenandoah
Bedrooms: 4
Property Size :1944
-
Listing Agent: NST15938,NST61425
-
Property type : Single Family Residence
-
Zip code: 55014
-
Street: 6449 Rice Court
-
Street: 6449 Rice Court
Bathrooms: 2
Year: 1979
Listing Brokerage: Wren Realty Inc.
FEATURES
- Range
- Refrigerator
- Washer
- Dryer
- Microwave
- Exhaust Fan
- Dishwasher
- Freezer
- Gas Water Heater
DETAILS
Welcome to 6449 Rice Court, a charming single-family home nestled in the peaceful Shenandoah neighborhood of Lino Lakes, Minnesota. This well-maintained residence offers a comfortable living space, ideal for those seeking a tranquil suburban lifestyle. Property Highlights: Bedrooms: 4 spacious bedrooms Bathrooms: 2 bathrooms (1 full and 1 three-quarter) Living Area: Approximately 1,800 sq ft Lot Size: 0.36 acres Garage: Detached 2-car garage (26x24 ft) Located on a Cul-de-sac Interior Features: Kitchen: Functional layout with ample cabinetry and counter space Living Room: Spacious area for relaxation and entertainment Dining Room: Informal dining space adjacent to the kitchen Basement: Partially finished with 2 bedrooms and a 3/4 bathroom Exterior Features: 10,000 gallons inground pool Yard: Generously sized lot with well-maintained landscaping Fencing: Chain-link fence providing privacy and security Water Source: Private well Community and Location: Located in the serene Shenandoah subdivision, this home offers a quiet setting while being conveniently close to local amenities, schools, and parks. The neighborhood is known for its well-kept yards, friendly atmosphere, and community events, making it an ideal place for families and pet owners. This property is part of the Centennial School District, ensuring access to quality education for residents. High demand Rice Lake Elementary is within walking distance. Whether you're looking to relax in your spacious backyard, swim in the pool or explore the nearby parks and trails, 6449 Rice Court provides a perfect blend of comfort and convenience. Don't miss the opportunity to make this delightful home your own.
INTERIOR
Bedrooms: 4
Fin ft² / Living Area: 1944 ft²
Below Ground Living: 960ft²
Bathrooms: 2
Above Ground Living: 984ft²
-
Basement Details: Block, Daylight/Lookout Windows, Finished, Full,
Appliances Included:
-
- Range
- Refrigerator
- Washer
- Dryer
- Microwave
- Exhaust Fan
- Dishwasher
- Freezer
- Gas Water Heater
EXTERIOR
Air Conditioning: Central Air
Garage Spaces: 2
Construction Materials: N/A
Foundation Size: 984ft²
Unit Amenities:
-
- Other
Heating System:
-
- Forced Air
- Fireplace(s)
ROOMS
| Upper | Size | ft² |
|---|---|---|
| Dining Room | 10.5x9 | 109.38 ft² |
| Kitchen | 12x11 | 144 ft² |
| Living Room | 13x13 | 169 ft² |
| Bedroom 1 | 12x10 | 144 ft² |
| Bedroom 2 | 13.5x10.5 | 139.76 ft² |
| Four Season Porch | 16x11 | 256 ft² |
| Lower | Size | ft² |
|---|---|---|
| Bedroom 3 | 12x10.5 | 125 ft² |
| Bedroom 4 | 10.5x9 | 109.38 ft² |
| Family Room | 22x16 | 484 ft² |
| Laundry | 11x9 | 121 ft² |
LOT
Acres: N/A
Lot Size Dim.: 45x106x179x174
Longitude: 45.1416
Latitude: -93.1196
Zoning: Residential-Single Family
FINANCIAL & TAXES
Tax year: 2024
Tax annual amount: $3,694
MISCELLANEOUS
Fuel System: N/A
Sewer System: City Sewer/Connected
Water System: Well
ADDITIONAL INFORMATION
MLS#: NST7745828
Listing Brokerage: Wren Realty Inc.

ID: 3697291
Published: May 20, 2025
Last Update: May 20, 2025
Views: 37






