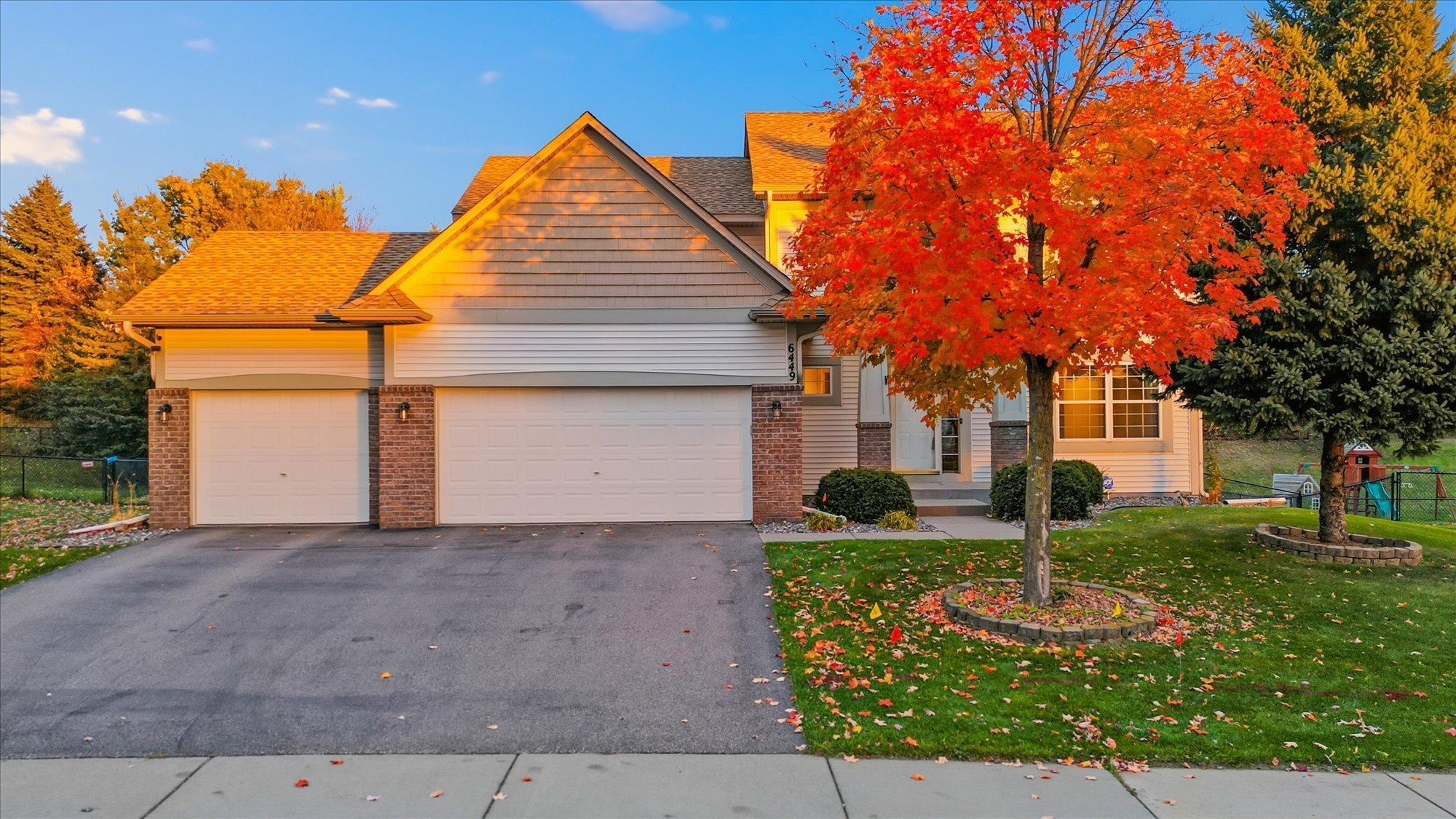6449 HEDGECROFT AVENUE
6449 Hedgecroft Avenue, Cottage Grove, 55016, MN
-
Price: $585,000
-
Status type: For Sale
-
City: Cottage Grove
-
Neighborhood: Pinecliff Add
Bedrooms: 5
Property Size :3490
-
Listing Agent: NST16593,NST45685
-
Property type : Single Family Residence
-
Zip code: 55016
-
Street: 6449 Hedgecroft Avenue
-
Street: 6449 Hedgecroft Avenue
Bathrooms: 4
Year: 2006
Listing Brokerage: RE/MAX Results
FEATURES
- Range
- Refrigerator
- Washer
- Dryer
- Microwave
- Exhaust Fan
- Dishwasher
- Disposal
- Stainless Steel Appliances
DETAILS
Beautifully Maintained 2-Story Home in a Prime Location Welcome to this spacious Lennar-built two-story home that combines timeless craftsmanship with modern updates. The inviting open foyer with gleaming maple floors leads to a bright formal living room featuring newer hickory flooring, which continues seamlessly into the elegant dining room—perfect for hosting gatherings and celebrations. The gourmet kitchen is sure to impress with maple cabinetry, granite countertops, stainless steel appliances, a center island, and warm maple flooring. The adjoining informal dining area offers access to the large composite deck overlooking the beautifully landscaped, fully fenced backyard—ideal for relaxing or entertaining outdoors. A cozy family room with a gas fireplace provides the perfect spot to unwind, while the main-level laundry and half bath add everyday convenience. Upstairs, you’ll find four generously sized bedrooms, including a spacious primary suite with a large walk-in closet and a private bath featuring a separate tub and shower. The finished lower level offers even more living space with a comfortable family room, newer carpet, a fifth bedroom, a ¾ bath, and abundant storage. Additional highlights include a newer A/C unit, water heater, and water softener. Located close to parks, schools, shopping, and more—this home truly has it all!
INTERIOR
Bedrooms: 5
Fin ft² / Living Area: 3490 ft²
Below Ground Living: 1060ft²
Bathrooms: 4
Above Ground Living: 2430ft²
-
Basement Details: Drain Tiled, Egress Window(s), Finished, Full, Storage Space, Sump Pump,
Appliances Included:
-
- Range
- Refrigerator
- Washer
- Dryer
- Microwave
- Exhaust Fan
- Dishwasher
- Disposal
- Stainless Steel Appliances
EXTERIOR
Air Conditioning: Central Air
Garage Spaces: 3
Construction Materials: N/A
Foundation Size: 1200ft²
Unit Amenities:
-
- Kitchen Window
- Natural Woodwork
- Hardwood Floors
- Ceiling Fan(s)
- Walk-In Closet
- Vaulted Ceiling(s)
- Washer/Dryer Hookup
- Security System
- Kitchen Center Island
- Primary Bedroom Walk-In Closet
Heating System:
-
- Forced Air
ROOMS
| Main | Size | ft² |
|---|---|---|
| Living Room | 13x14 | 169 ft² |
| Dining Room | 11x15 | 121 ft² |
| Kitchen | 16x17 | 256 ft² |
| Family Room | 17x13 | 289 ft² |
| Kitchen | 16x17 | 256 ft² |
| Foyer | 10x9 | 100 ft² |
| Laundry | 9x8 | 81 ft² |
| Upper | Size | ft² |
|---|---|---|
| Bedroom 1 | 15x17 | 225 ft² |
| Bedroom 2 | 12x13 | 144 ft² |
| Bedroom 3 | 12x13 | 144 ft² |
| Bedroom 4 | 13x14 | 169 ft² |
| Lower | Size | ft² |
|---|---|---|
| Recreation Room | 15x28 | 225 ft² |
| Bedroom 5 | 15x16 | 225 ft² |
| Storage | 7x8 | 49 ft² |
| Utility Room | 7x19 | 49 ft² |
LOT
Acres: N/A
Lot Size Dim.: 85x150
Longitude: 44.8563
Latitude: -92.9497
Zoning: Residential-Single Family
FINANCIAL & TAXES
Tax year: 2025
Tax annual amount: N/A
MISCELLANEOUS
Fuel System: N/A
Sewer System: City Sewer/Connected
Water System: City Water/Connected
ADDITIONAL INFORMATION
MLS#: NST7825271
Listing Brokerage: RE/MAX Results

ID: 4284778
Published: November 08, 2025
Last Update: November 08, 2025
Views: 1






