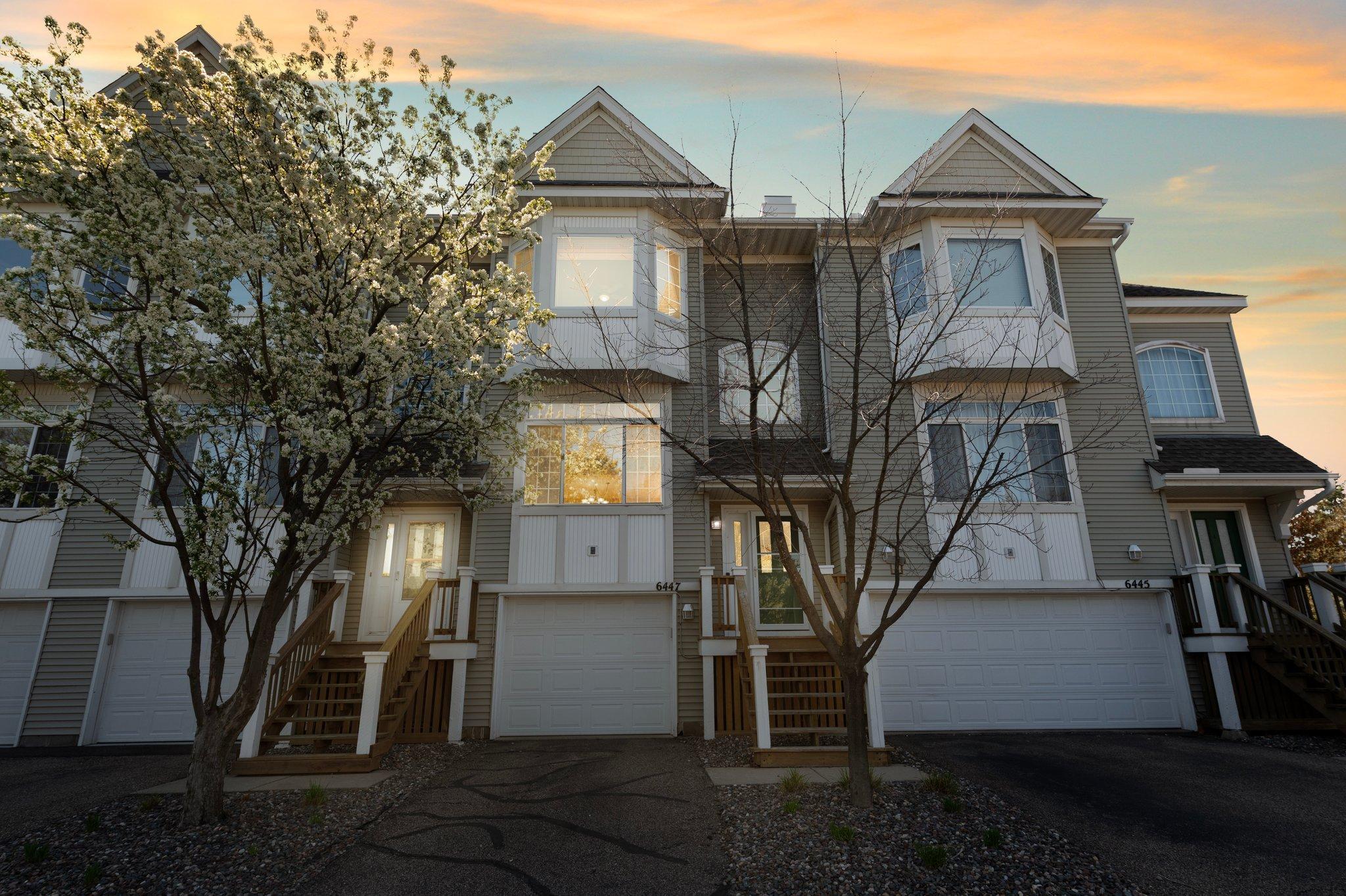6447 CHRISTENSON LANE
6447 Christenson Lane, Minneapolis (Fridley), 55432, MN
-
Price: $250,000
-
Status type: For Sale
-
City: Minneapolis (Fridley)
-
Neighborhood: Cic 22 Christenson Crossing
Bedrooms: 2
Property Size :1287
-
Listing Agent: NST26146,NST61447
-
Property type : Townhouse Side x Side
-
Zip code: 55432
-
Street: 6447 Christenson Lane
-
Street: 6447 Christenson Lane
Bathrooms: 2
Year: 1998
Listing Brokerage: Exp Realty, LLC.
FEATURES
- Range
- Refrigerator
- Washer
- Dryer
- Microwave
- Dishwasher
DETAILS
2 bed, 2 bath townhome in great location! Enjoy unobstructed southern exposure and views of the pond from the kitchen, dining, and primary bedrooms. Open concept living on the main level with a double-sided gas fireplace separating the living and dining rooms. Kitchen offers plenty of cabinet and counter-space with stainless appliances and a breakfast bar. Upstairs, find two spacious bedrooms - the primary bedroom offers a great walk-in closet – and the generous full bathroom featuring a soaking tub and separate shower. Lower level offers mudroom, access to attached garage and laundry. Build instant equity by finishing the large room on this lower level for an extra living space or maybe an office. Ready to move in and enjoy!
INTERIOR
Bedrooms: 2
Fin ft² / Living Area: 1287 ft²
Below Ground Living: N/A
Bathrooms: 2
Above Ground Living: 1287ft²
-
Basement Details: None,
Appliances Included:
-
- Range
- Refrigerator
- Washer
- Dryer
- Microwave
- Dishwasher
EXTERIOR
Air Conditioning: Central Air
Garage Spaces: 1
Construction Materials: N/A
Foundation Size: 563ft²
Unit Amenities:
-
- Kitchen Window
- Deck
- Vaulted Ceiling(s)
- Primary Bedroom Walk-In Closet
Heating System:
-
- Forced Air
ROOMS
| Main | Size | ft² |
|---|---|---|
| Living Room | 15x11 | 225 ft² |
| Dining Room | 13x9 | 169 ft² |
| Kitchen | 10x9 | 100 ft² |
| Upper | Size | ft² |
|---|---|---|
| Bedroom 1 | 16x11 | 256 ft² |
| Bedroom 2 | 15x11 | 225 ft² |
| Lower | Size | ft² |
|---|---|---|
| Laundry | 6x6 | 36 ft² |
| Mud Room | 6x4 | 36 ft² |
LOT
Acres: N/A
Lot Size Dim.: 0X0
Longitude: 45.0857
Latitude: -93.2657
Zoning: Residential-Single Family
FINANCIAL & TAXES
Tax year: 2025
Tax annual amount: $3,006
MISCELLANEOUS
Fuel System: N/A
Sewer System: City Sewer/Connected
Water System: City Water/Connected
ADITIONAL INFORMATION
MLS#: NST7739255
Listing Brokerage: Exp Realty, LLC.

ID: 3627875
Published: May 08, 2025
Last Update: May 08, 2025
Views: 3






