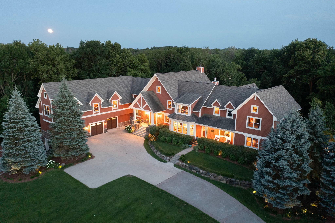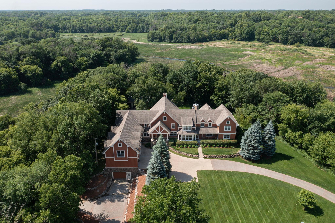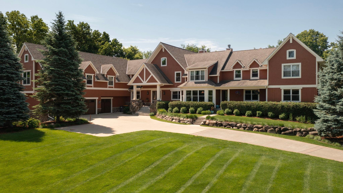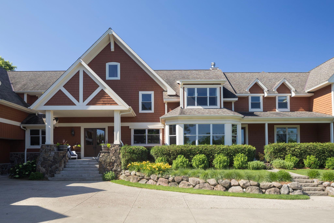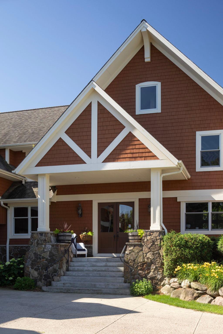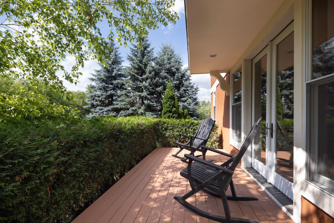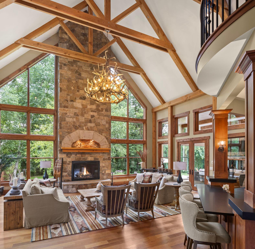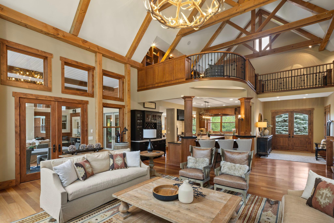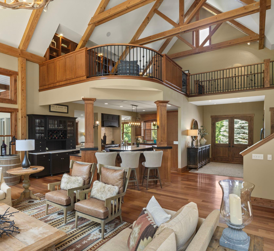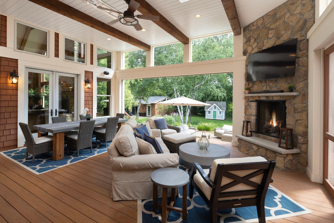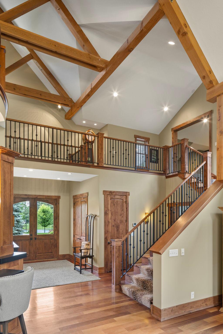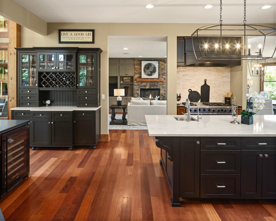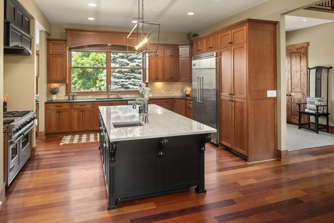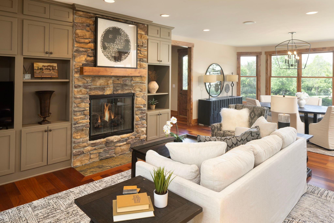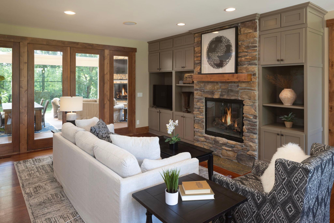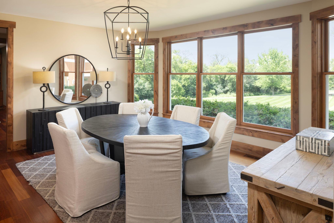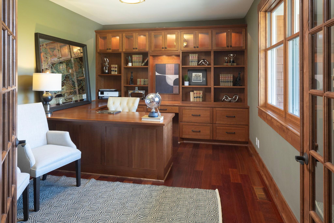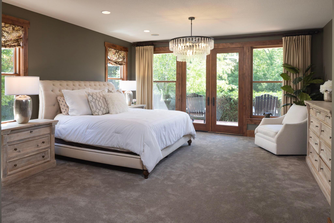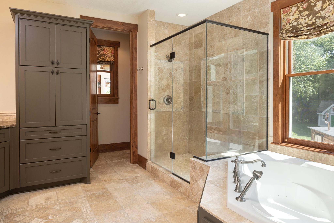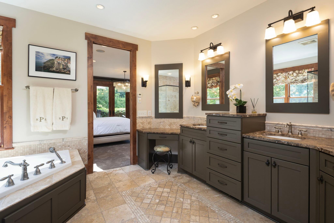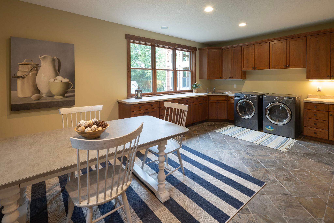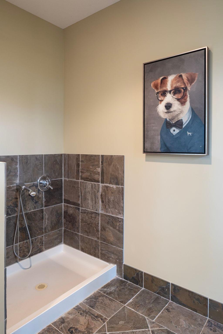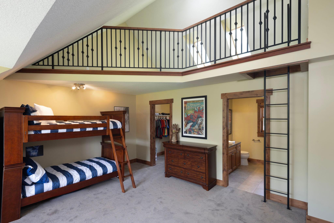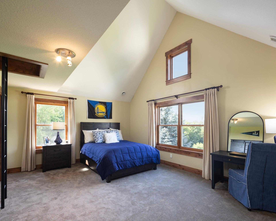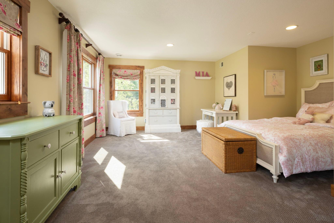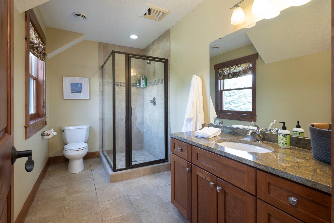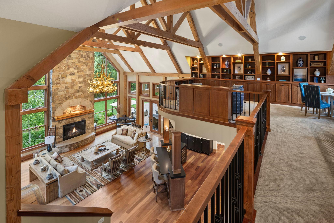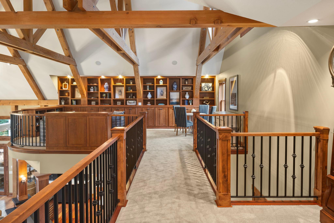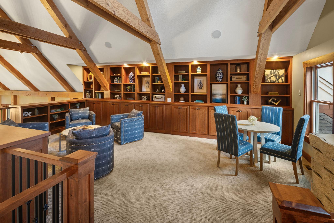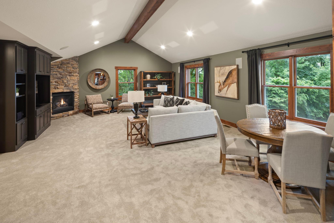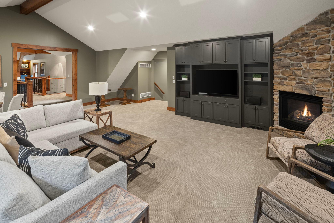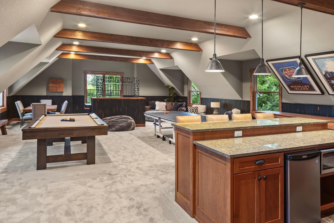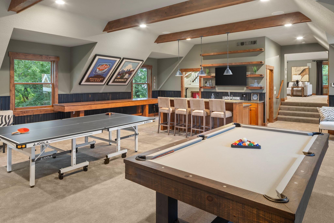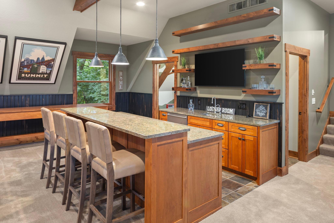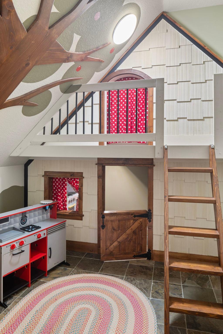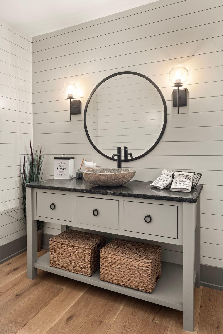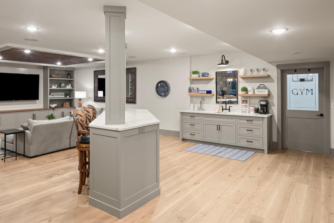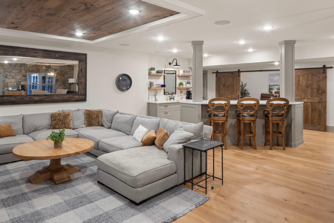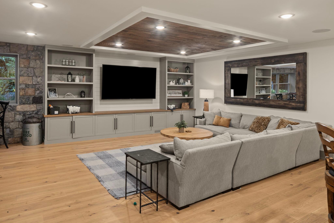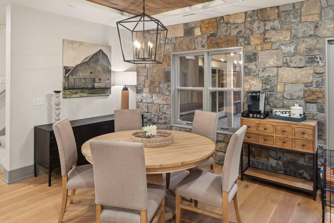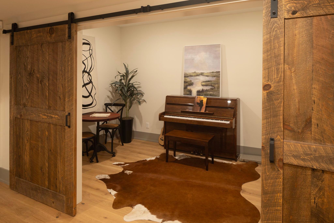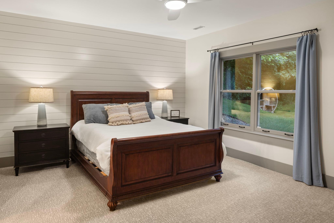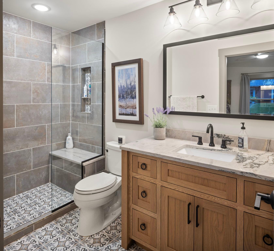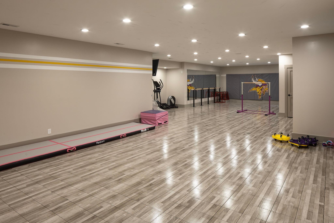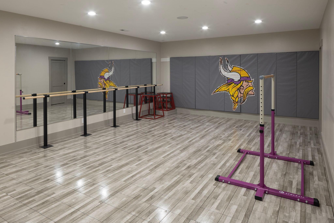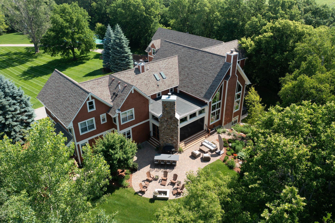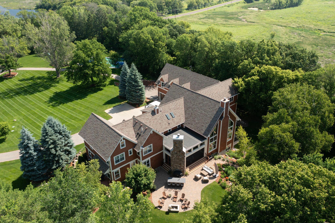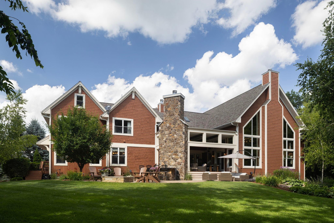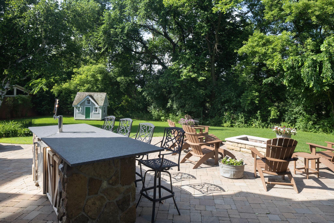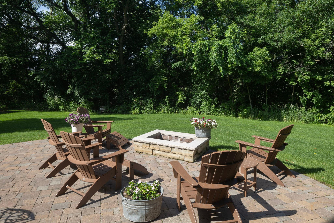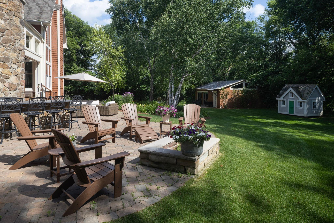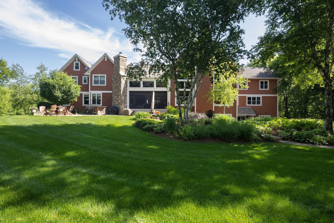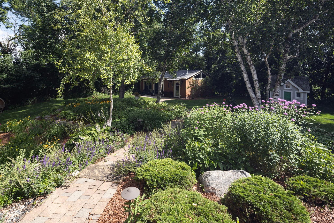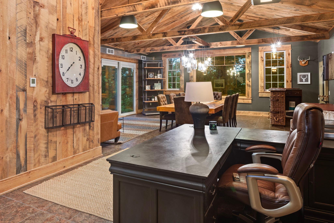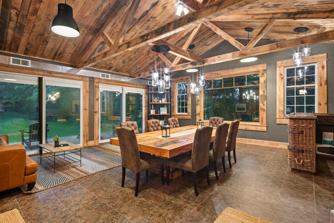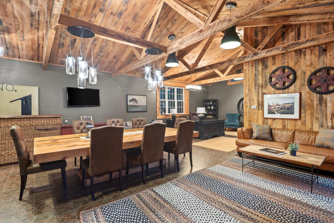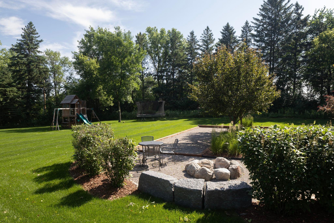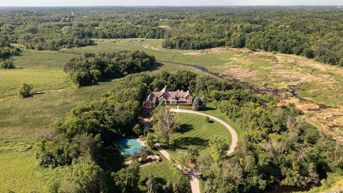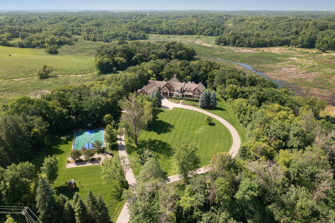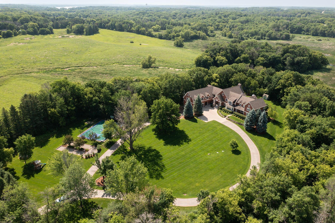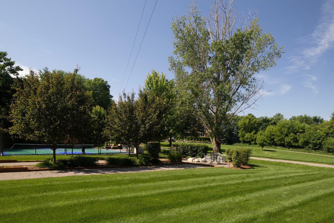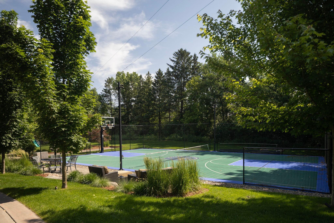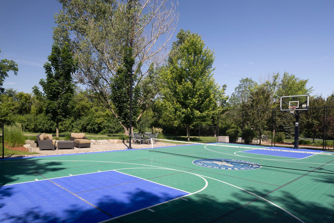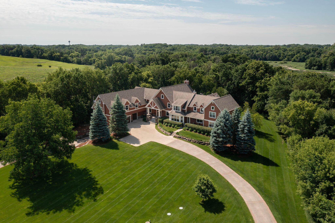6445 COUNTY ROAD 26
6445 County Road 26 , Mound (Minnetrista), 55364, MN
-
Price: $3,495,000
-
Status type: For Sale
-
City: Mound (Minnetrista)
-
Neighborhood: N/A
Bedrooms: 5
Property Size :11708
-
Listing Agent: NST16633,NST63727
-
Property type : Single Family Residence
-
Zip code: 55364
-
Street: 6445 County Road 26
-
Street: 6445 County Road 26
Bathrooms: 9
Year: 2010
Listing Brokerage: Coldwell Banker Burnet
FEATURES
- Range
- Refrigerator
- Washer
- Dryer
- Microwave
- Exhaust Fan
- Dishwasher
- Water Softener Owned
- Disposal
- Freezer
- Cooktop
- Humidifier
- Air-To-Air Exchanger
- Water Filtration System
- Stainless Steel Appliances
DETAILS
More than a Home-- it's a Lifestyle Destination Experience the perfect balance of privacy and convenience at this country estate. Tucked away for ultimate seclusion, yet just minutes from Orono and Mound/Westonka School campuses, Windsong Farm Golf Club, Ox Yoke Inn, downtown Wayzata, and across the street from the newly opened Everly Farms Winery. From the moment you arrive, the scenic driveway sets the stage to this handsome home that embodies refined mountain lodge elegance. Designed for comfort and connection, the floor plan offers true one-level living. Five luxurious bedroom suites are thoughtfully positioned, providing serene personal retreats, while the grand public spaces are ideal for entertaining and gathering. The focal point of the home is the stunning three-story great room with a post and beam ceiling, walls of windows, and a floor-to-ceiling 27-ft stone fireplace. Entertain with ease in the custom three-season, heated porch with corner fireplace and phantom screens, enjoy every season in comfort and style. The experience continues on the outdoor patio with a built-in fire pit and bar—complete with two built-in keg taps. The lower level includes a large indoor gym, perfect for dance or work-outs, with easy access to the outdoor sauna and hot-tub. Enjoy your own private, lighted sport court--perfect for basketball or pickleball—with a dedicated sitting area for spectators, relaxing between games, or play a game of Bocce on the adjacent courts. A separate outbuilding offers unmatched versatility: host special events, conduct meetings, or enjoy a quiet, private office space complete with a 10-ft conference table. Designed with the car enthusiast in mind—10-car garage included. The possibilities are endless. Whether you're entertaining guests, working remotely, or simply seeking a tranquil sanctuary close to it all, this remarkable estate delivers.
INTERIOR
Bedrooms: 5
Fin ft² / Living Area: 11708 ft²
Below Ground Living: 3770ft²
Bathrooms: 9
Above Ground Living: 7938ft²
-
Basement Details: Daylight/Lookout Windows, Egress Window(s), Finished, Full, Storage/Locker, Walkout,
Appliances Included:
-
- Range
- Refrigerator
- Washer
- Dryer
- Microwave
- Exhaust Fan
- Dishwasher
- Water Softener Owned
- Disposal
- Freezer
- Cooktop
- Humidifier
- Air-To-Air Exchanger
- Water Filtration System
- Stainless Steel Appliances
EXTERIOR
Air Conditioning: Central Air
Garage Spaces: 10
Construction Materials: N/A
Foundation Size: 3770ft²
Unit Amenities:
-
- Patio
- Kitchen Window
- Porch
- Natural Woodwork
- Hardwood Floors
- Sun Room
- Ceiling Fan(s)
- Walk-In Closet
- Vaulted Ceiling(s)
- Washer/Dryer Hookup
- Security System
- In-Ground Sprinkler
- Exercise Room
- Hot Tub
- Sauna
- Tennis Court
- Kitchen Center Island
- Wet Bar
- Main Floor Primary Bedroom
- Primary Bedroom Walk-In Closet
Heating System:
-
- Forced Air
- Radiant Floor
- Fireplace(s)
ROOMS
| Main | Size | ft² |
|---|---|---|
| Living Room | 29 x 30 | 841 ft² |
| Kitchen | 15 x 25 | 225 ft² |
| Dining Room | 17 x 31 | 289 ft² |
| Office | 16 x 11 | 256 ft² |
| Family Room | 25 x 21 | 625 ft² |
| Bedroom 1 | 23 x 17 | 529 ft² |
| Walk In Closet | 17 x 12 | 289 ft² |
| Laundry | 22 x 20 | 484 ft² |
| Screened Porch | 25 x 21 | 625 ft² |
| Upper | Size | ft² |
|---|---|---|
| Bedroom 2 | 18 x 17 | 324 ft² |
| Bedroom 3 | 26 x 21 | 676 ft² |
| Bedroom 4 | 17 x 15 | 289 ft² |
| Game Room | 27 x 54 | 729 ft² |
| Bonus Room | 27 x 20 | 729 ft² |
| Lower | Size | ft² |
|---|---|---|
| Family Room | 30 x 28 | 900 ft² |
| Bedroom 5 | 16 x 14 | 256 ft² |
| Exercise Room | 60 x 29 | 3600 ft² |
| Storage | 32 x 11 | 1024 ft² |
| Storage | 17 x 8 | 289 ft² |
LOT
Acres: N/A
Lot Size Dim.: 365x1336x136x592x597x416
Longitude: 44.9731
Latitude: -93.6872
Zoning: Residential-Single Family
FINANCIAL & TAXES
Tax year: 2025
Tax annual amount: $32,522
MISCELLANEOUS
Fuel System: N/A
Sewer System: Private Sewer
Water System: Well
ADDITIONAL INFORMATION
MLS#: NST7759078
Listing Brokerage: Coldwell Banker Burnet

ID: 3876008
Published: July 10, 2025
Last Update: July 10, 2025
Views: 38


