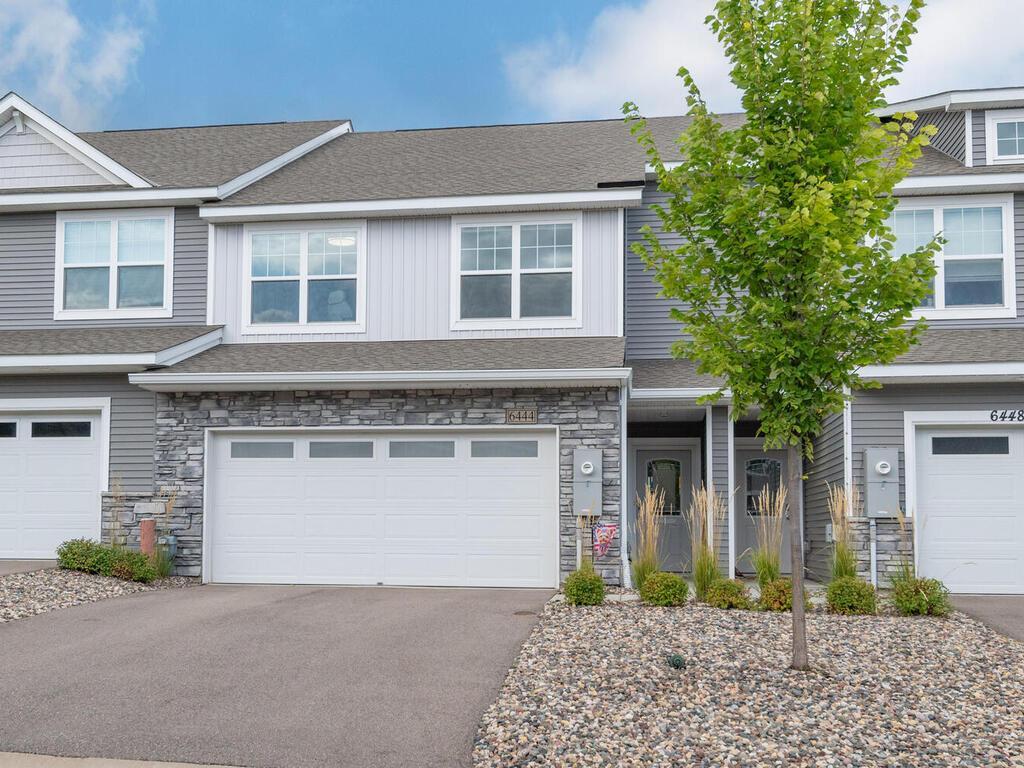6444 GENEVIEVE TRAIL
6444 Genevieve Trail, Cottage Grove, 55016, MN
-
Price: $349,900
-
Status type: For Sale
-
City: Cottage Grove
-
Neighborhood: High Pointe
Bedrooms: 3
Property Size :1894
-
Listing Agent: NST16224,NST43232
-
Property type : Townhouse Side x Side
-
Zip code: 55016
-
Street: 6444 Genevieve Trail
-
Street: 6444 Genevieve Trail
Bathrooms: 3
Year: 2022
Listing Brokerage: RE/MAX Advantage Plus
FEATURES
- Range
- Refrigerator
- Washer
- Microwave
- Exhaust Fan
- Dishwasher
- Disposal
- Humidifier
- Air-To-Air Exchanger
- Electric Water Heater
- Stainless Steel Appliances
DETAILS
An inviting and beautifully updated townhome in the exclusive High Pointe community with open living spaces and private outdoor retreats. The sellers have invested over $17K in upgrades, from new flooring and high-end finishes to custom outdoor spaces. The main level features an open-concept design with quartz countertops, stainless steel appliances, upgraded trim, and a floating credenza in the living room. Step outside to enjoy the screened patio and deck with removable panels, offering year-round versatility.Upstairs, you’ll find three bedrooms plus a dedicated office and laundry. The spacious primary suite includes new luxury flooring and a private full bath with comfort-height toilet, and a walk-in closet with upgraded shelving. Two additional bedrooms with fresh paint share a full bath, while closets throughout the home have been redesigned with continuous shelving and custom trim. Additional highlights include a lower-level half bath with a vanity, high-end window treatments, and a custom linen closet with soft-close pullouts. Community amenities include walking trails and a dog park, with shopping, dining, and major highways just minutes away. Move-in ready and beautifully updated inside and out! SEE SUPPLEMENTS FOR FULL LIST OF UPGRADES.
INTERIOR
Bedrooms: 3
Fin ft² / Living Area: 1894 ft²
Below Ground Living: N/A
Bathrooms: 3
Above Ground Living: 1894ft²
-
Basement Details: Drain Tiled, Concrete,
Appliances Included:
-
- Range
- Refrigerator
- Washer
- Microwave
- Exhaust Fan
- Dishwasher
- Disposal
- Humidifier
- Air-To-Air Exchanger
- Electric Water Heater
- Stainless Steel Appliances
EXTERIOR
Air Conditioning: Central Air
Garage Spaces: 2
Construction Materials: N/A
Foundation Size: 1894ft²
Unit Amenities:
-
- Patio
- Kitchen Window
- Deck
- Balcony
- Walk-In Closet
- Washer/Dryer Hookup
- Kitchen Center Island
- Primary Bedroom Walk-In Closet
Heating System:
-
- Forced Air
ROOMS
| Main | Size | ft² |
|---|---|---|
| Living Room | 14x14 | 196 ft² |
| Dining Room | 14x8 | 196 ft² |
| Kitchen | 15x11 | 225 ft² |
| Upper | Size | ft² |
|---|---|---|
| Bedroom 1 | 15x12 | 225 ft² |
| Bedroom 2 | 14x10 | 196 ft² |
| Bedroom 3 | 12x10 | 144 ft² |
| Office | 7x7 | 49 ft² |
LOT
Acres: N/A
Lot Size Dim.: 75x34
Longitude: 44.8539
Latitude: -92.9835
Zoning: Residential-Single Family
FINANCIAL & TAXES
Tax year: 2025
Tax annual amount: $4,043
MISCELLANEOUS
Fuel System: N/A
Sewer System: City Sewer/Connected
Water System: City Water/Connected
ADDITIONAL INFORMATION
MLS#: NST7807216
Listing Brokerage: RE/MAX Advantage Plus

ID: 4145256
Published: September 24, 2025
Last Update: September 24, 2025
Views: 5






