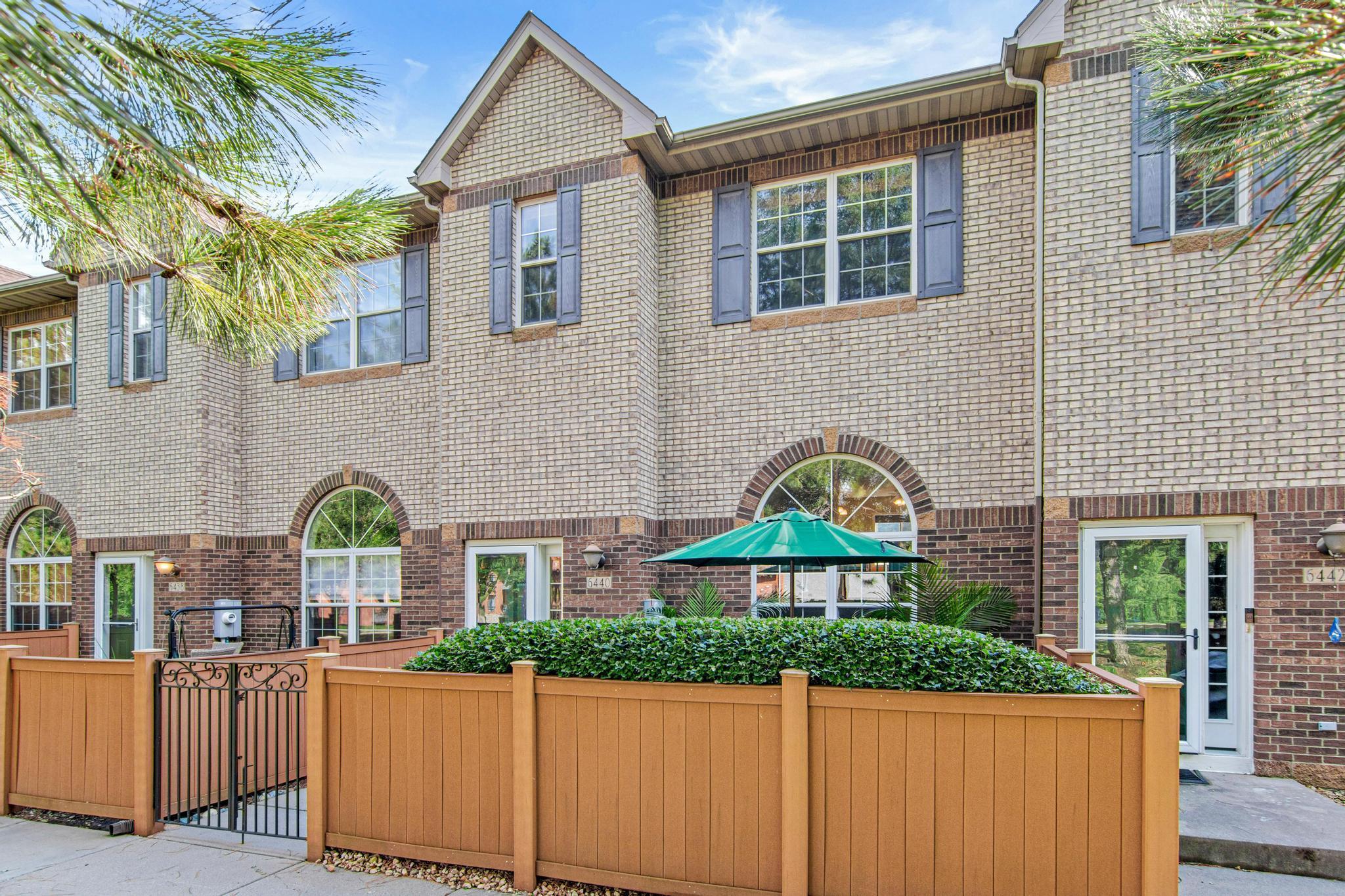6440 REGENCY LANE
6440 Regency Lane, Eden Prairie, 55344, MN
-
Price: $309,000
-
Status type: For Sale
-
City: Eden Prairie
-
Neighborhood: Cic 1605 Regency Parc
Bedrooms: 3
Property Size :1450
-
Listing Agent: NST16731,NST224215
-
Property type : Townhouse Side x Side
-
Zip code: 55344
-
Street: 6440 Regency Lane
-
Street: 6440 Regency Lane
Bathrooms: 3
Year: 1995
Listing Brokerage: Coldwell Banker Burnet
DETAILS
If you’re looking for a maintenance-free lifestyle without sacrificing green space, curb appeal, or convenience, this Eden Prairie townhome delivers. Tucked away in a quiet neighborhood surrounded by trails, mature trees, and a private pond, it feels like a light-filled single-family home while keeping all the perks of townhome living. You’re just minutes from Highway 212, 62, 169, and 494—making commutes, errands, and nights out incredibly easy. Inside, the layout offers both comfort and flexibility. Three spacious bedrooms are located together on the upper level, including a primary suite with its own bathroom and walk-in closet. The laundry is located right down the hall for everyday ease. The kitchen features stainless steel appliances, plenty of storage and counter space, and opens into a cozy living area complete with a fireplace. Outside, you’ll find convenient guest parking nearby and a private front patio for a morning cup of coffee or glass of wine at the end of the day. The association takes care of the details, while you enjoy access to amenities like a heated in-ground pool and nearby Bryant Lake Regional Park. With its versatile floor plan, prime location, and move-in ready appeal, this home gives you the best of both worlds. Come take a look for yourself!
INTERIOR
Bedrooms: 3
Fin ft² / Living Area: 1450 ft²
Below Ground Living: N/A
Bathrooms: 3
Above Ground Living: 1450ft²
-
Basement Details: Crawl Space,
Appliances Included:
-
EXTERIOR
Air Conditioning: Central Air
Garage Spaces: 2
Construction Materials: N/A
Foundation Size: 704ft²
Unit Amenities:
-
- Patio
- Kitchen Window
- Primary Bedroom Walk-In Closet
Heating System:
-
- Forced Air
ROOMS
| Main | Size | ft² |
|---|---|---|
| Living Room | 14x12 | 196 ft² |
| Foyer | 8x7 | 64 ft² |
| Upper | Size | ft² |
|---|---|---|
| Dining Room | 19x12 | 361 ft² |
| Kitchen | 12x9 | 144 ft² |
| Bedroom 1 | 14x10 | 196 ft² |
| Bedroom 2 | 10x10 | 100 ft² |
| Bedroom 3 | 10x9 | 100 ft² |
| Laundry | n/a | 0 ft² |
LOT
Acres: N/A
Lot Size Dim.: to govern
Longitude: 44.8859
Latitude: -93.4144
Zoning: Other
FINANCIAL & TAXES
Tax year: 2025
Tax annual amount: $3,390
MISCELLANEOUS
Fuel System: N/A
Sewer System: City Sewer/Connected
Water System: City Water/Connected
ADDITIONAL INFORMATION
MLS#: NST7790859
Listing Brokerage: Coldwell Banker Burnet

ID: 4030229
Published: August 22, 2025
Last Update: August 22, 2025
Views: 1






