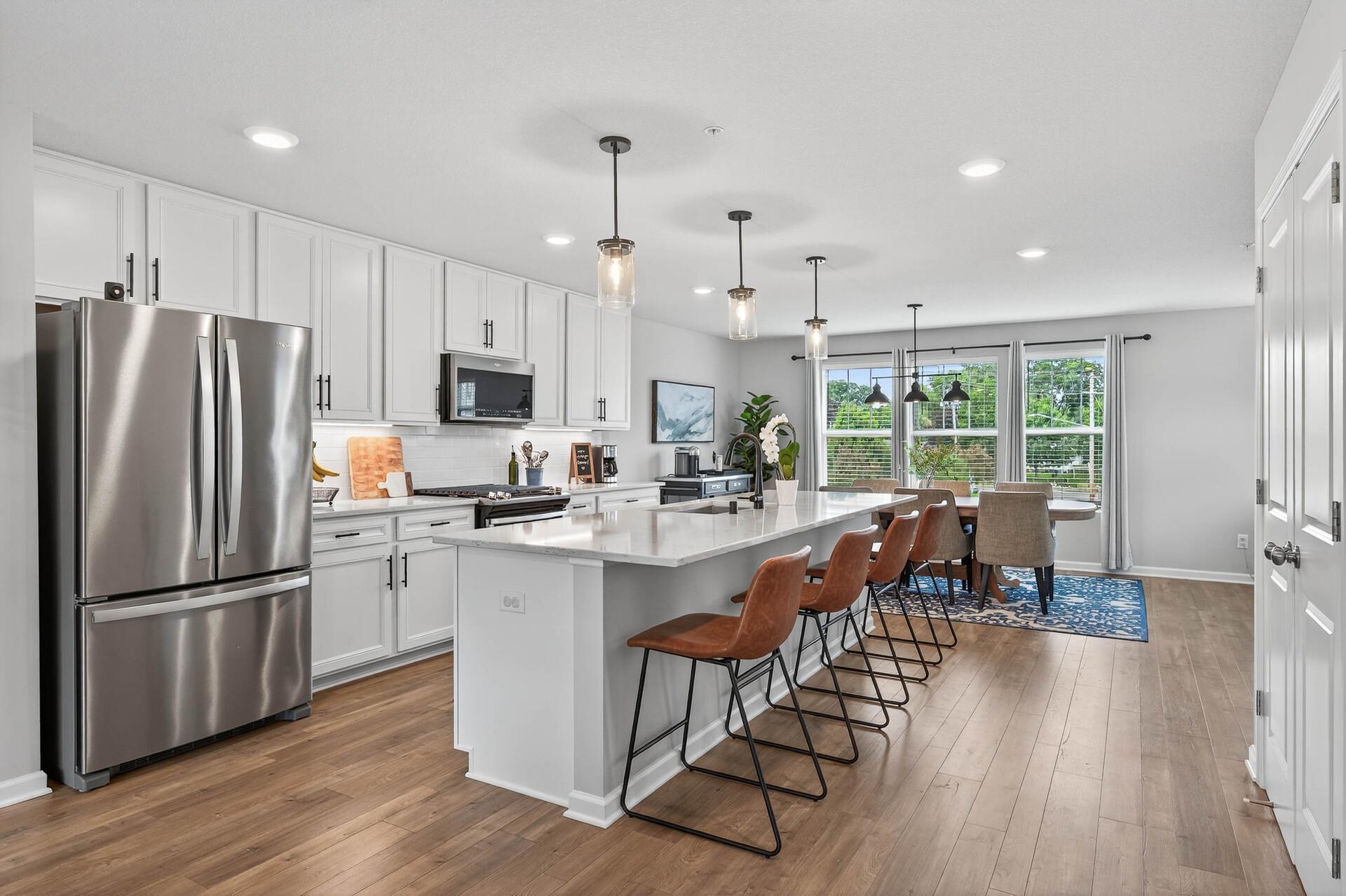644 VILLAGE DRIVE
644 Village Drive, New Brighton, 55112, MN
-
Price: $410,000
-
Status type: For Sale
-
City: New Brighton
-
Neighborhood: Midtown Village
Bedrooms: 3
Property Size :2160
-
Listing Agent: NST1001758,NST99949
-
Property type : Townhouse Quad/4 Corners
-
Zip code: 55112
-
Street: 644 Village Drive
-
Street: 644 Village Drive
Bathrooms: 4
Year: 2021
Listing Brokerage: LPT Realty, LLC
FEATURES
- Range
- Refrigerator
- Washer
- Dryer
- Microwave
- Dishwasher
- Water Softener Owned
- Stainless Steel Appliances
DETAILS
Welcome to this meticulously maintained end-unit townhome in the heart of the esteemed Mounds View School District. Built in 2021, this home features upgraded kitchen appliances, quartz countertops, soft close cabinets, in-home humidifier, 10 ft island, abundant natural light, elegant window treatments, upgraded light fixtures, and a custom built-in bedroom closet. The layout is ideal, with all 3 bedrooms on the same level and a lower level living room that could easily be converted to a fourth bedroom. The open-concept main level is centered around an expansive dining area which overlooks stunning views of the community’s professionally maintained shared areas. The front steps open up to abundant green space, walking paths and an impressive playground - perfect for families of all ages. You'll be just minutes away from Long Lake, Hansen Park, restaurants, coffee shops and community center. The location is unmatched with easy access to highways 694 and 35W offering a 20 minute commute to Minneapolis or St Paul. This charming, low maintenance home is a must see! Agent is related to the sellers.
INTERIOR
Bedrooms: 3
Fin ft² / Living Area: 2160 ft²
Below Ground Living: N/A
Bathrooms: 4
Above Ground Living: 2160ft²
-
Basement Details: Finished,
Appliances Included:
-
- Range
- Refrigerator
- Washer
- Dryer
- Microwave
- Dishwasher
- Water Softener Owned
- Stainless Steel Appliances
EXTERIOR
Air Conditioning: Central Air
Garage Spaces: 2
Construction Materials: N/A
Foundation Size: 433ft²
Unit Amenities:
-
Heating System:
-
- Forced Air
ROOMS
| Lower | Size | ft² |
|---|---|---|
| Foyer | 13x08 | 169 ft² |
| Den | 13x12 | 169 ft² |
| Bathroom | 6x5 | 36 ft² |
| Mud Room | 7x7 | 49 ft² |
| Main | Size | ft² |
|---|---|---|
| Kitchen | 16x15 | 256 ft² |
| Dining Room | 15x14 | 225 ft² |
| Family Room | 21x12 | 441 ft² |
| Bathroom | 05x05 | 25 ft² |
| Deck | 18x08 | 324 ft² |
| Upper | Size | ft² |
|---|---|---|
| Bedroom 1 | 14x12 | 196 ft² |
| Bathroom | 13x08 | 169 ft² |
| Walk In Closet | 9x7 | 81 ft² |
| Bedroom 2 | 11x10 | 121 ft² |
| Bedroom 3 | 10x10 | 100 ft² |
| Bathroom | 10x5 | 100 ft² |
LOT
Acres: N/A
Lot Size Dim.: 60 x 25
Longitude: 45.0604
Latitude: -93.1975
Zoning: Residential-Multi-Family
FINANCIAL & TAXES
Tax year: 2024
Tax annual amount: $4,914
MISCELLANEOUS
Fuel System: N/A
Sewer System: City Sewer/Connected
Water System: City Water/Connected
ADDITIONAL INFORMATION
MLS#: NST7785804
Listing Brokerage: LPT Realty, LLC

ID: 4040379
Published: August 24, 2025
Last Update: August 24, 2025
Views: 1






