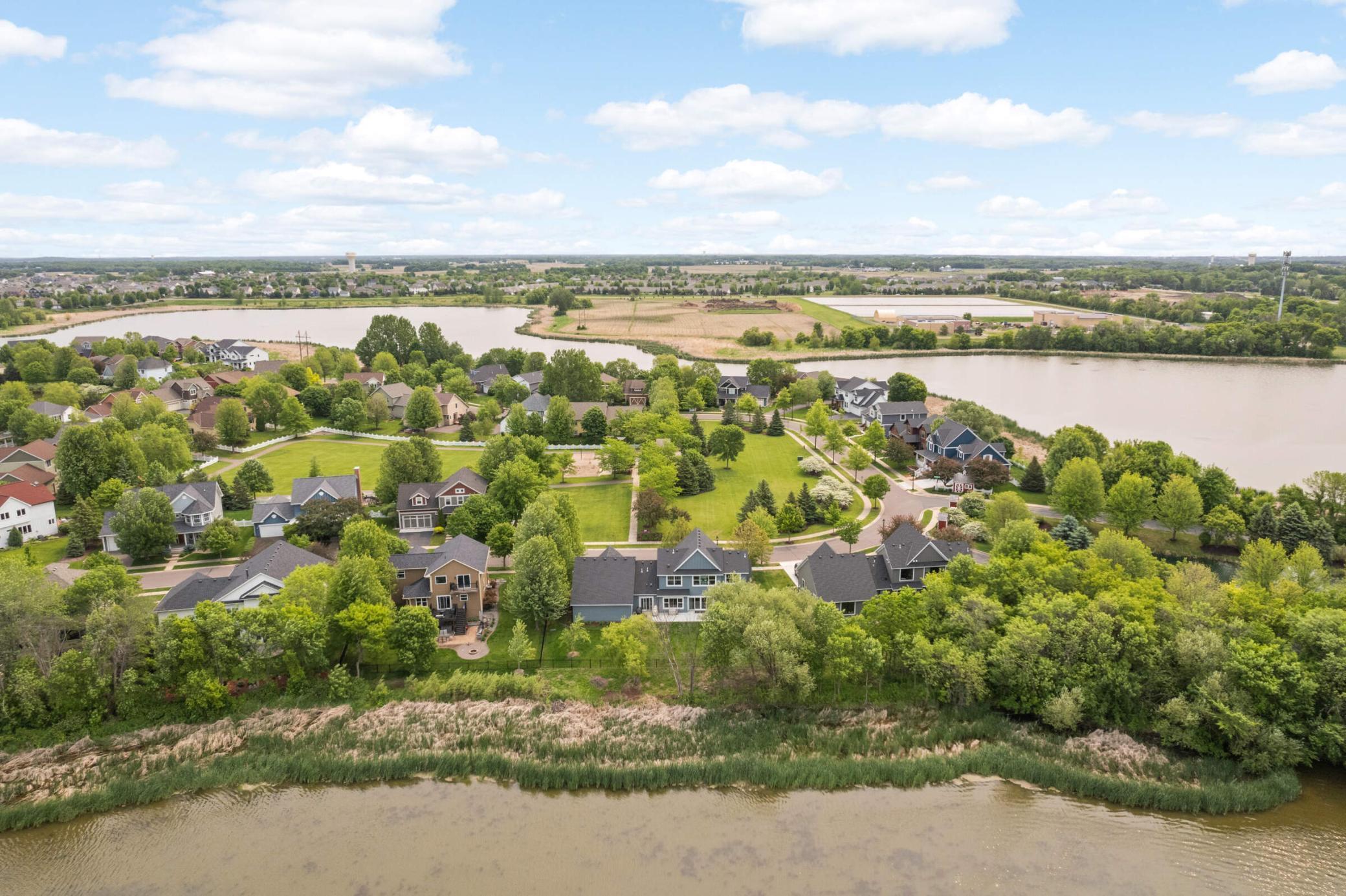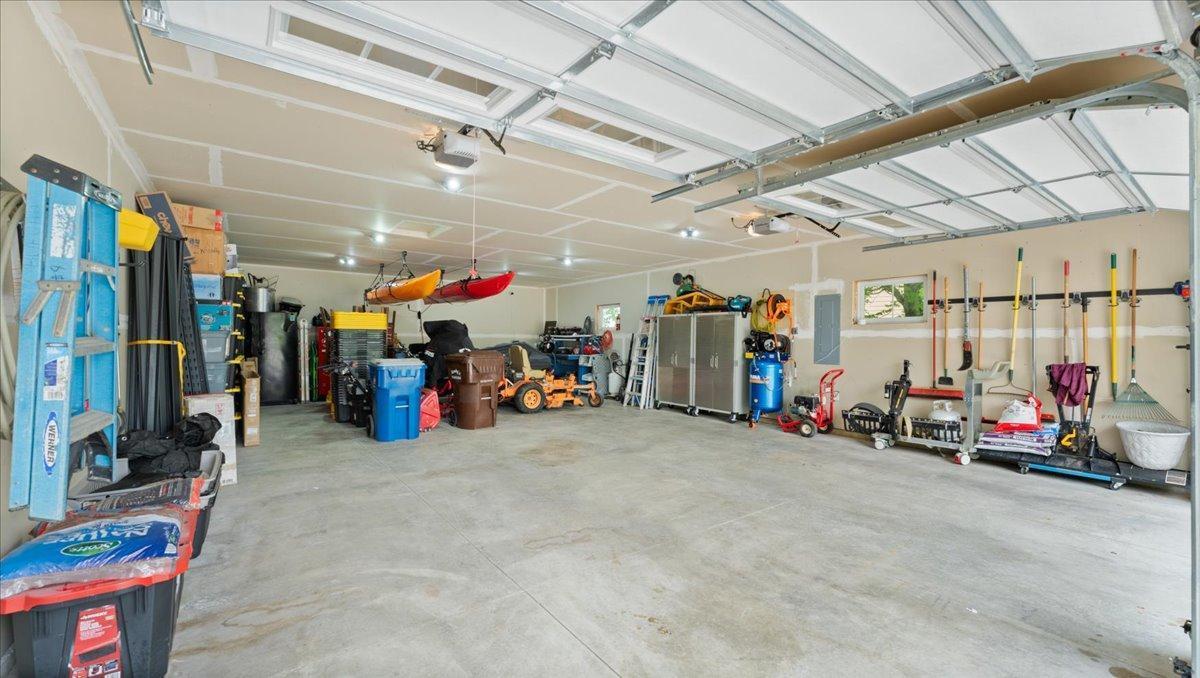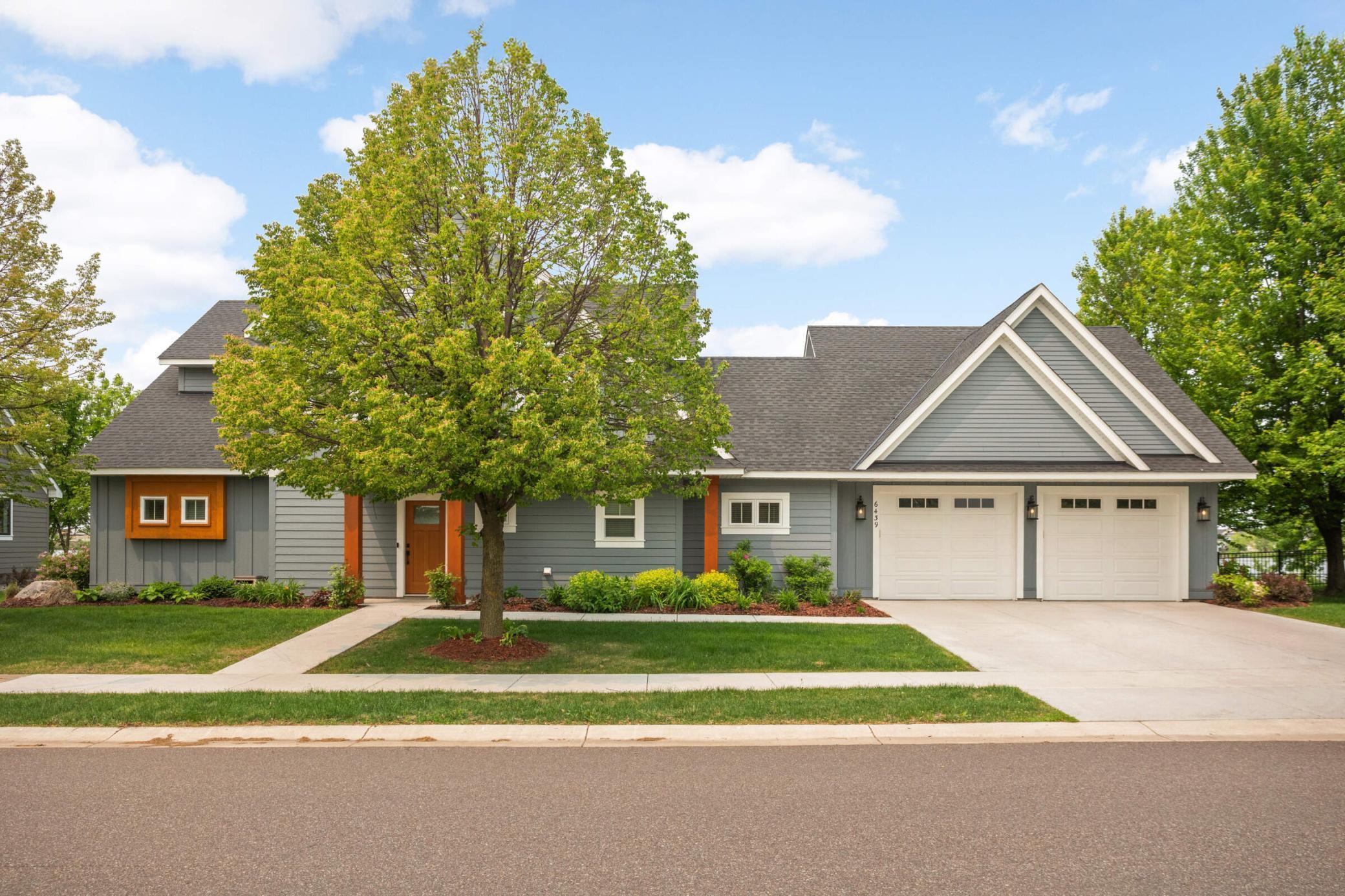6439 LAKETOWNE DRIVE
6439 Laketowne Drive, Albertville, 55301, MN
-
Price: $699,500
-
Status type: For Sale
-
City: Albertville
-
Neighborhood: Towne Lakes
Bedrooms: 4
Property Size :2814
-
Listing Agent: NST16633,NST229076
-
Property type : Single Family Residence
-
Zip code: 55301
-
Street: 6439 Laketowne Drive
-
Street: 6439 Laketowne Drive
Bathrooms: 3
Year: 2022
Listing Brokerage: Coldwell Banker Burnet
FEATURES
- Range
- Refrigerator
- Washer
- Dryer
- Microwave
- Exhaust Fan
- Dishwasher
- Water Softener Owned
- Disposal
- Freezer
- Humidifier
- Air-To-Air Exchanger
- Electric Water Heater
- ENERGY STAR Qualified Appliances
- Stainless Steel Appliances
DETAILS
7 rooms with water views—including all 4 bedrooms—make this rare waterfront retreat truly one-of-a-kind. Designed and built by Kilian Homes in 2022 (3 year old home), this slab-on-grade modified rambler with large loft offers a custom layout that maximizes panoramic views of Laketowne Lake across 106 feet of private shoreline. Built for both luxury and low-maintenance living, this home blends like-new quality with the ultimate lakefront lifestyle. The thoughtful design ensures water views from nearly every angle, with sunrise mornings and sunset evenings enjoyed from your expansive, south-facing backyard. With **.83 acres—the largest lake lot in the neighborhood—**this home delivers not just square footage, but a lifestyle of everyday lakefront serenity. Inside, you’ll find open-concept living with stone accents, luxury vinyl plank flooring, and a gourmet kitchen featuring an oversized island. The lakeside primary suite includes a spa-style en-suite, while the upper-level 21x14 loft—with a dramatic 3-piece picture window—creates the perfect office, media room, or guest retreat overlooking the water. This nearly new home offers maintenance-free peace of mind with Kilian’s custom quality: engineered siding, like-new roofing, like-new mechanicals, like-new LVP flooring, like-new appliances, and an $11K upgraded aluminum fenced backyard with direct puppy-door access included. Car and boating enthusiasts will appreciate the 1,120 sq. ft. heated garage with EV charging, workshop space, and room for lake toys. You might not even have to de-hitch your truck and boat here... The location is equally exceptional—set on a peninsula between two coveted lakes, with a quiet park (and no neighbors) directly across the street and a private back entrance to the new Costco (opening 2026). You’ll also enjoy community amenities including a pool, clubhouse, tennis courts, trails, dog park, and nearby golf. Dining and shopping at Albertville Premium Outlets, plus the award-winning STMA schools (open enrollment), are all minutes away. This is more than a home—it’s a waterfront lifestyle. A Kilian custom design, 7 rooms with water views, 106 ft. of shoreline, and virtually new, maintenance-free construction. Opportunities like this NEVER come to market in Albertville’s premier waterfront community.
INTERIOR
Bedrooms: 4
Fin ft² / Living Area: 2814 ft²
Below Ground Living: N/A
Bathrooms: 3
Above Ground Living: 2814ft²
-
Basement Details: None,
Appliances Included:
-
- Range
- Refrigerator
- Washer
- Dryer
- Microwave
- Exhaust Fan
- Dishwasher
- Water Softener Owned
- Disposal
- Freezer
- Humidifier
- Air-To-Air Exchanger
- Electric Water Heater
- ENERGY STAR Qualified Appliances
- Stainless Steel Appliances
EXTERIOR
Air Conditioning: Central Air
Garage Spaces: 4
Construction Materials: N/A
Foundation Size: 1716ft²
Unit Amenities:
-
- Patio
- Panoramic View
- Cable
- Kitchen Center Island
- Main Floor Primary Bedroom
Heating System:
-
- Forced Air
- Fireplace(s)
ROOMS
| Main | Size | ft² |
|---|---|---|
| Bedroom 1 | 14x13 | 196 ft² |
| Bedroom 2 | 12x11 | 144 ft² |
| Kitchen | 14x12 | 196 ft² |
| Dining Room | 12x11 | 144 ft² |
| Family Room | 16x16 | 256 ft² |
| Laundry | 10x9 | 100 ft² |
| Upper | Size | ft² |
|---|---|---|
| Bedroom 3 | 13x11 | 169 ft² |
| Bedroom 4 | 12x11 | 144 ft² |
| Loft | 21x14 | 441 ft² |
LOT
Acres: N/A
Lot Size Dim.: 113x135x106x126
Longitude: 45.2442
Latitude: -93.6537
Zoning: Residential-Single Family
FINANCIAL & TAXES
Tax year: 2025
Tax annual amount: $7,212
MISCELLANEOUS
Fuel System: N/A
Sewer System: City Sewer/Connected
Water System: City Water/Connected
ADDITIONAL INFORMATION
MLS#: NST7740927
Listing Brokerage: Coldwell Banker Burnet

ID: 3712416
Published: December 31, 1969
Last Update: June 09, 2025
Views: 41









