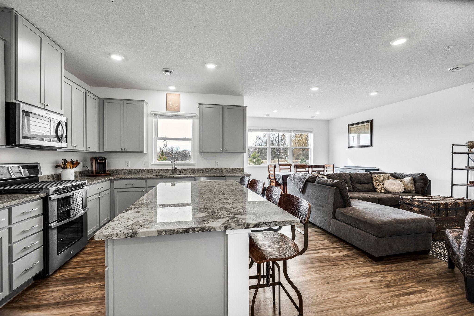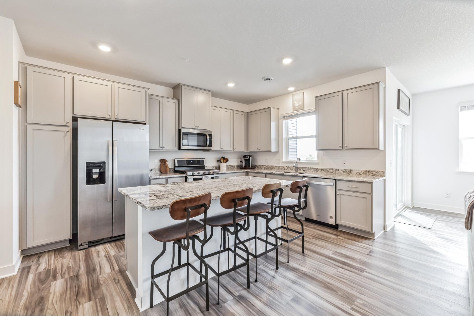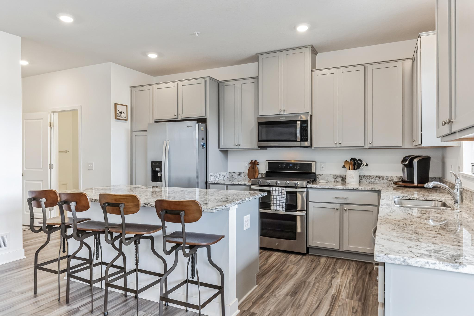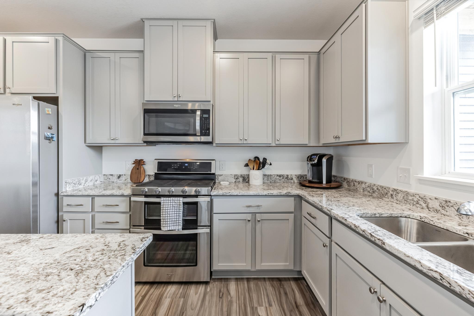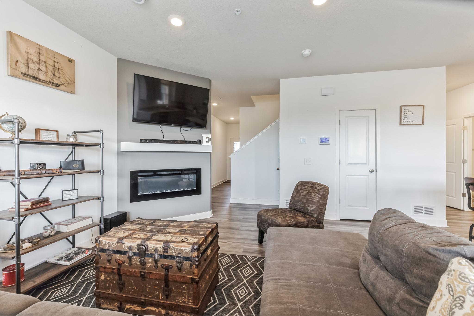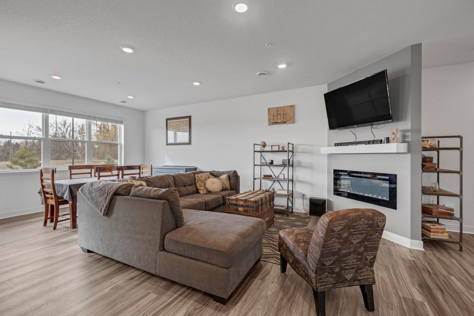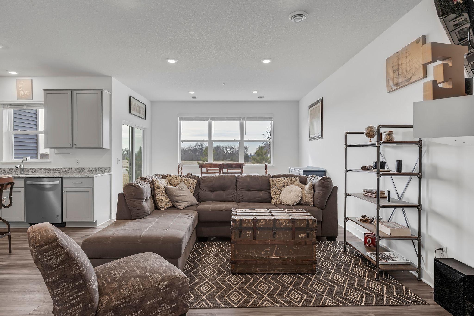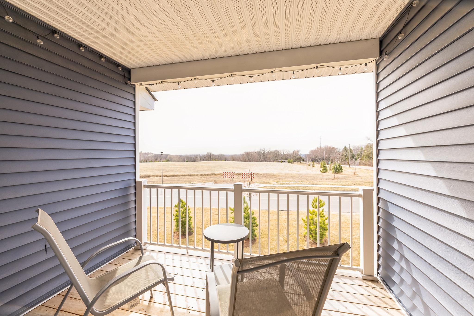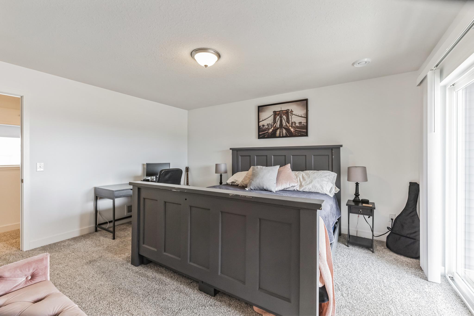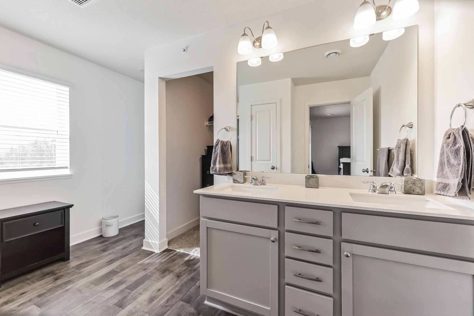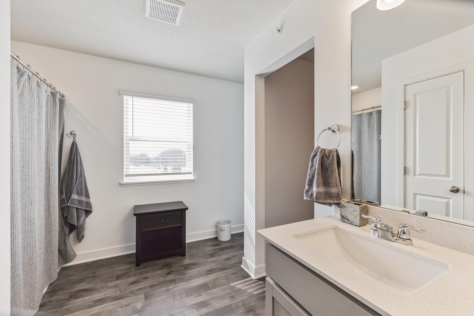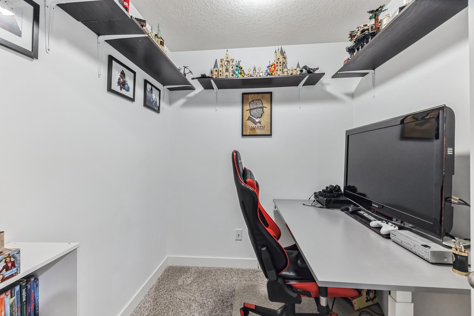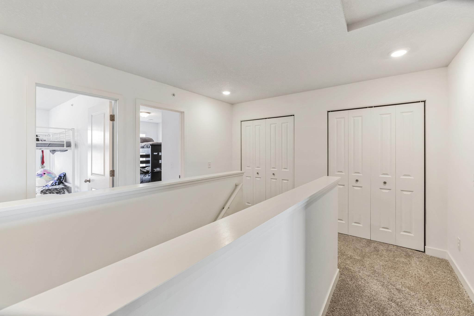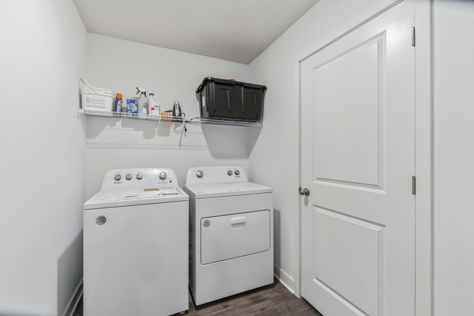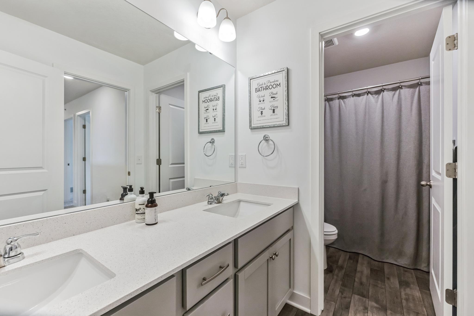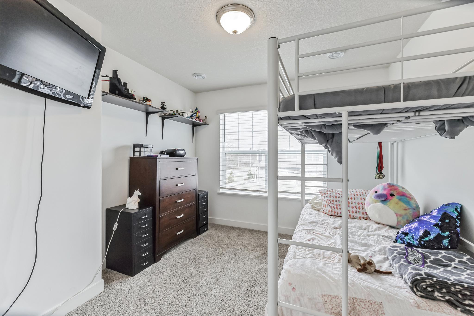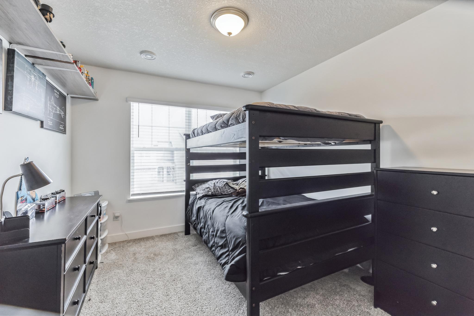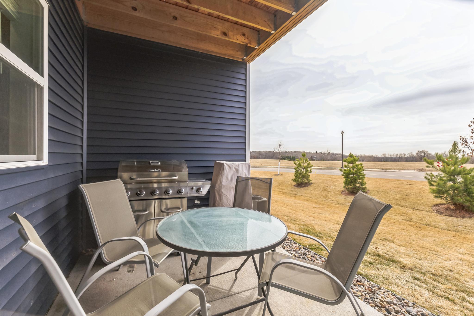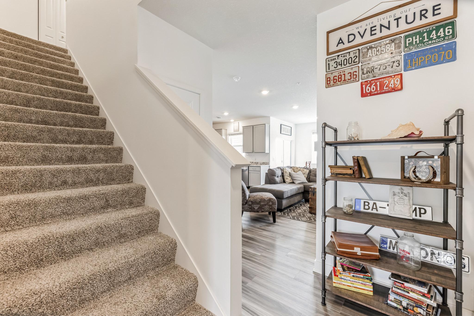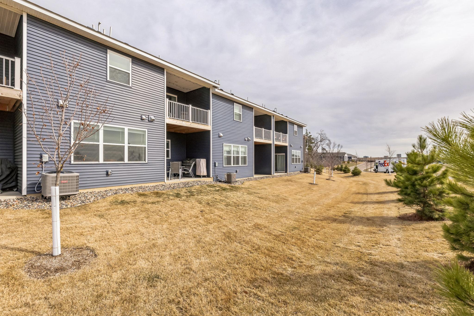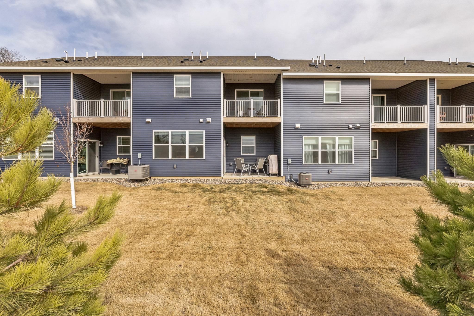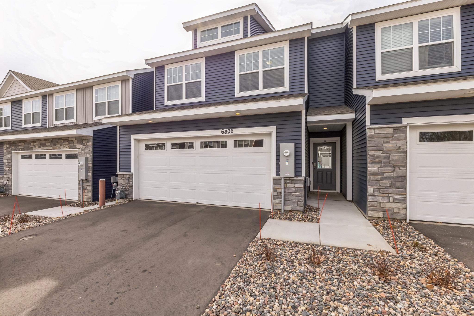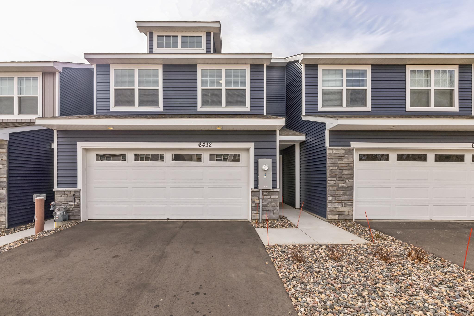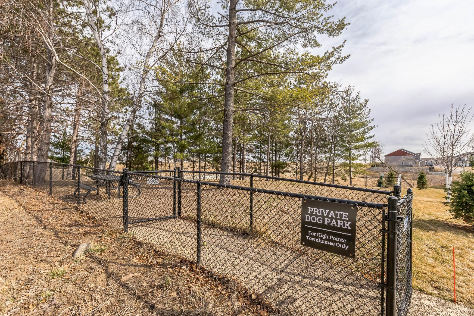6432 GENEVIEVE TRAIL
6432 Genevieve Trail, Cottage Grove, 55016, MN
-
Price: $365,000
-
Status type: For Sale
-
City: Cottage Grove
-
Neighborhood: High Pointe 2nd Add
Bedrooms: 3
Property Size :1966
-
Listing Agent: NST16593,NST78171
-
Property type : Townhouse Side x Side
-
Zip code: 55016
-
Street: 6432 Genevieve Trail
-
Street: 6432 Genevieve Trail
Bathrooms: 3
Year: 2021
Listing Brokerage: RE/MAX Results
FEATURES
- Range
- Refrigerator
- Washer
- Dryer
- Microwave
- Dishwasher
- Water Softener Owned
- Air-To-Air Exchanger
DETAILS
Welcome to 6432 Genevieve Trail – a spacious, well-appointed townhome in the heart of Cottage Grove that checks all the boxes! This move-in-ready home offers 3 bedrooms, 3 bathrooms, and over 1,800 square feet of thoughtfully designed living space—perfect for comfortable living and effortless entertaining. The open-concept main level features a bright and inviting living room, a generous dining area, and a modern kitchen complete with stainless steel appliances, granite countertops, a center island, and plenty of prep space. Step right outside to your private patio—great for grilling or enjoying a quiet evening. Upstairs, the owner’s suite is a true retreat, offering a walk-in closet, a private en suite bath, and your very own covered deck—a rare and peaceful bonus space for morning coffee or winding down at the end of the day. Two additional bedrooms, a full bath, and a dedicated office/flex space provide plenty of room to live, work, and relax. The convenient upper-level laundry is just one more detail that makes this home easy to love. Additional features include an attached 2-car garage, updated finishes, and a low-maintenance lifestyle in a community that’s close to everything—parks, trails, shopping, dining, and quick access to Highway 61. Whether you're upsizing, downsizing, or buying your first home—this one is a must-see. Come experience 6432 Genevieve Trail—schedule your showing today!
INTERIOR
Bedrooms: 3
Fin ft² / Living Area: 1966 ft²
Below Ground Living: N/A
Bathrooms: 3
Above Ground Living: 1966ft²
-
Basement Details: None,
Appliances Included:
-
- Range
- Refrigerator
- Washer
- Dryer
- Microwave
- Dishwasher
- Water Softener Owned
- Air-To-Air Exchanger
EXTERIOR
Air Conditioning: Central Air
Garage Spaces: 2
Construction Materials: N/A
Foundation Size: 786ft²
Unit Amenities:
-
- Kitchen Window
- Natural Woodwork
- Balcony
- Walk-In Closet
- Cable
- Primary Bedroom Walk-In Closet
Heating System:
-
- Forced Air
ROOMS
| Main | Size | ft² |
|---|---|---|
| Living Room | 14x14 | 196 ft² |
| Dining Room | 14x8 | 196 ft² |
| Family Room | 20x14 | 400 ft² |
| Kitchen | 15x11 | 225 ft² |
| Upper | Size | ft² |
|---|---|---|
| Bedroom 1 | 15x12 | 225 ft² |
| Bedroom 2 | 14x10 | 196 ft² |
| Bedroom 3 | 12x10 | 144 ft² |
| Office | 7x7 | 49 ft² |
| Deck | n/a | 0 ft² |
LOT
Acres: N/A
Lot Size Dim.: 75x34
Longitude: 44.8535
Latitude: -92.9836
Zoning: Residential-Single Family
FINANCIAL & TAXES
Tax year: 2025
Tax annual amount: $3,988
MISCELLANEOUS
Fuel System: N/A
Sewer System: City Sewer/Connected
Water System: City Water/Connected
ADITIONAL INFORMATION
MLS#: NST7716326
Listing Brokerage: RE/MAX Results

ID: 3511249
Published: March 25, 2025
Last Update: March 25, 2025
Views: 6


